
Striving for a sustainable future with contemporary design at the core.
Final Project
A Place To Grow
Women’s Centre – Promoting growth and empowerment of women. Situated on the historic King Henry Dock site, on the bank of the River Thames in Woolwich, London.

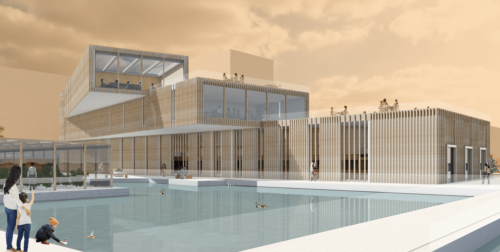
Exterior – Human Perspective
Within the docks, a hydroponic farm feeds the cooking school and communal dining space on the second floor. On the opposite side is emergency accommodation and 1-to-1 support rooms to access professional support. Surrounded by a claiming and relaxing therapeutic garden, enriched by the water.
Connections
The shaded outdoor public seating area mimics the cantilevers above, with a view out over the pond and to the hydroponics farm.


Indoor Market
The indoor market provides a place for those who want to upskill or start a business to showcase and sell their work in the indoor market. There are a variety of sizes of stalls to cater for all of the community. This space has a large glazed entrance to create an inviting entrance for the whole community, not just women. At the far end of the building is an atrium which welcomes people in from the other entrance and showcases installations and artworks by women, while providing a place to sit and relax.
1:100 Physical Building Model with Surrounding Context
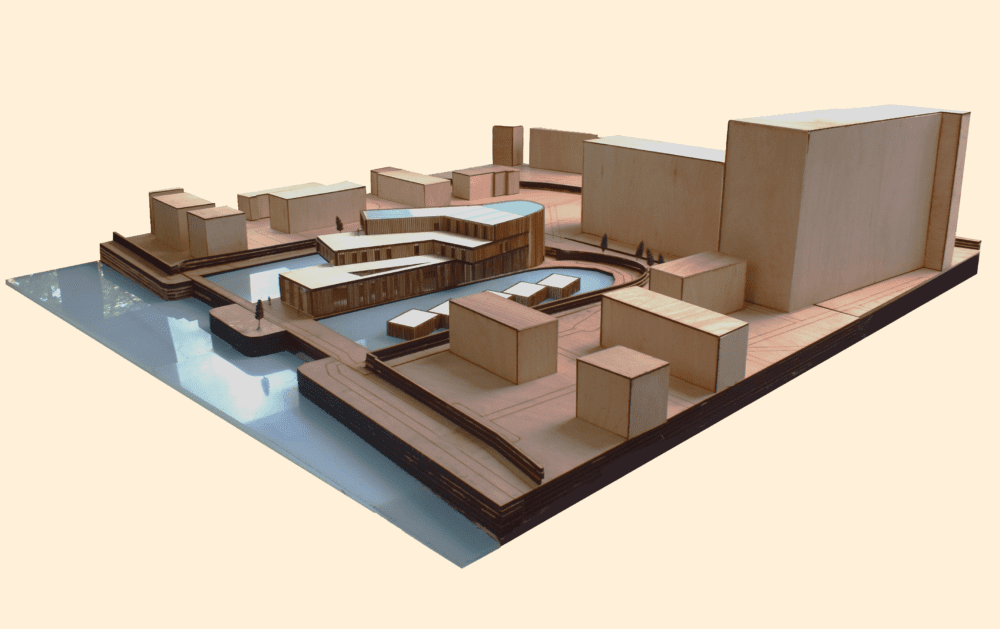
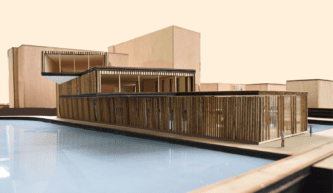
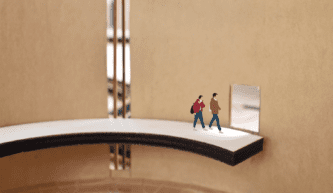

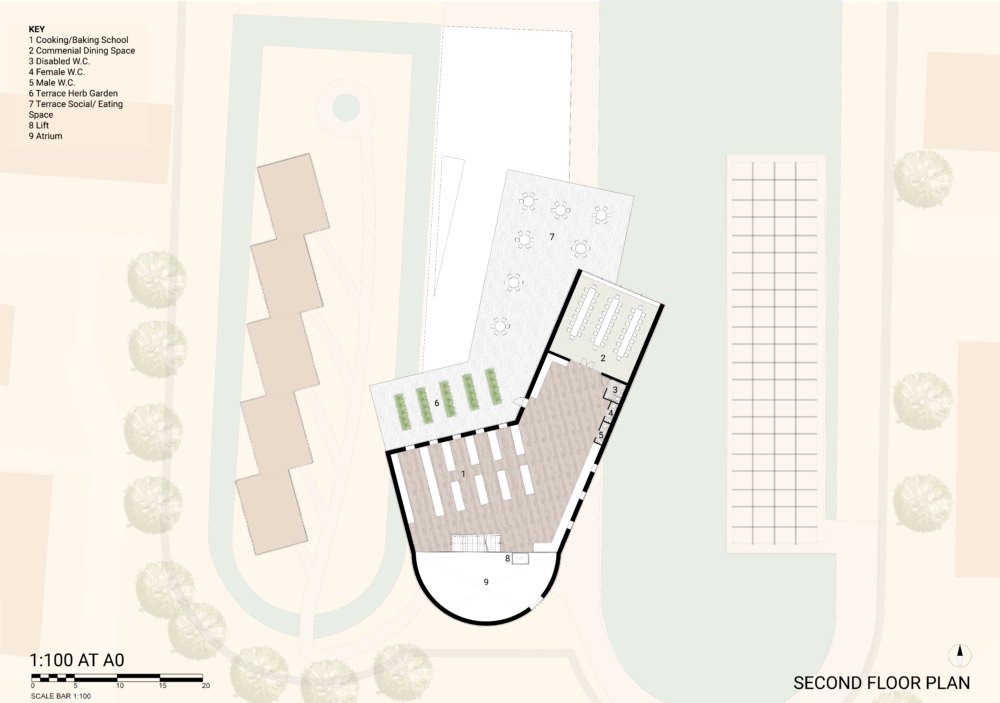
Evolution Diagram

Awards
- ‘Making Lboro’ Model Exhibition, a technical physical model with commendation
- Summer School – Winning Team – Pavilion Design to be constructed in Japan
Work Experience
One year of Part 1 Architectural Assistant position at Quattro Design Architects working in the Education and Commercial Team. Working on a variety of projects from CIF bids, retrofits/new builds to competitions in which I was heavily involved in securing a competition for an extension to a prep school that resides in a grade 1 listed school grounds. Particularly through this project I learnt a lot about the restrictions and considerations of working on a sensitive site.
Visionary Thinkers
Visionary Creators
Visionary Makers