
Final Project
Reclaiming the Derelict; Cycles of Regeneration
This project sees an intervention to the gritty, industrial landscape of Digbeth, Birmingham.
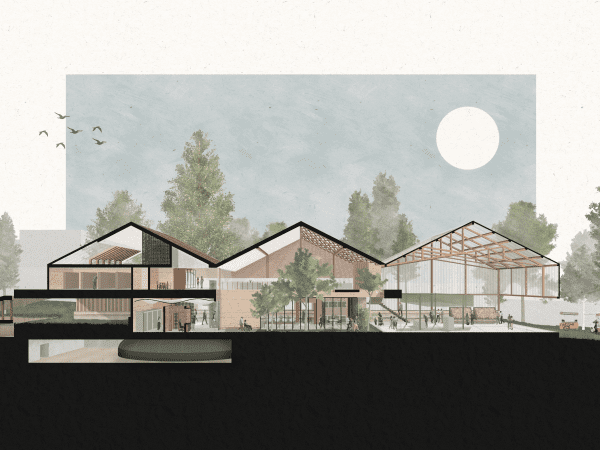
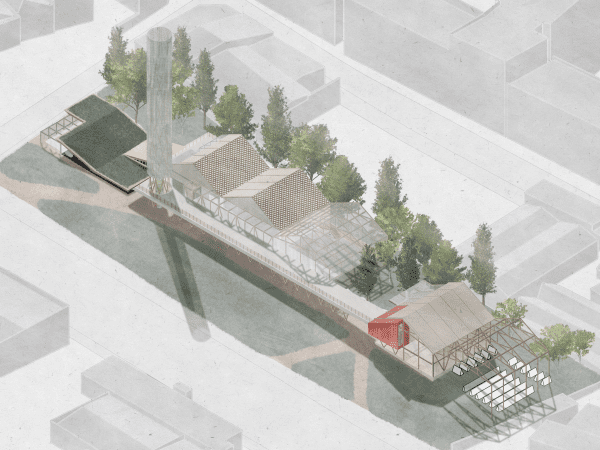
Health and Well-Being
The scheme was approached through the lens of Health and Well-being within the Workplace and sees a centre for recycling, research, and creating that both practices and educates circular economic values.
The Architecture
The architecture follows an industrial warehouse typology, infused with contemporary and environment-aware design; be that the site, the community, and the planet. Curated with careful consideration for materiality and the creation of atmospheric, yet comforting, spaces.
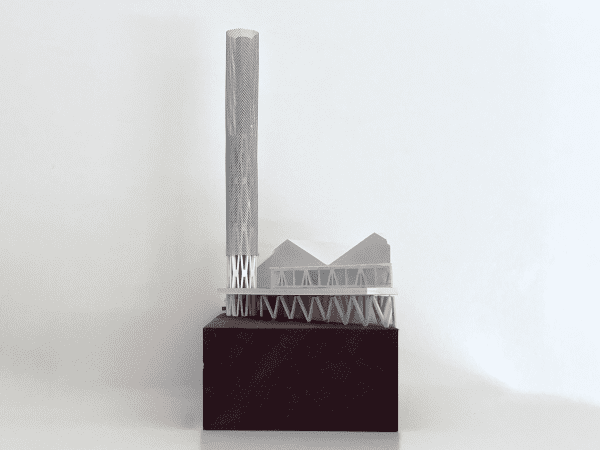
Journey to the Show
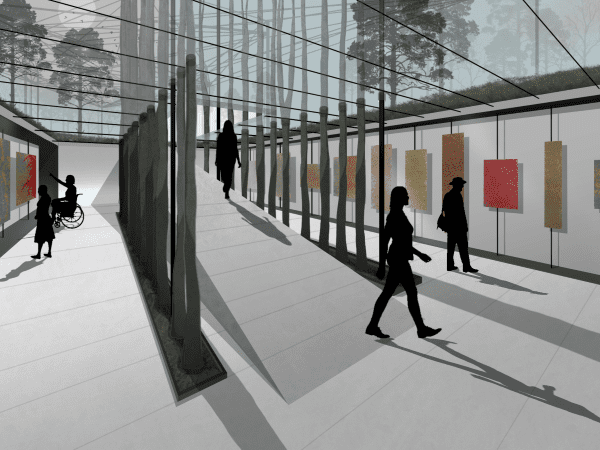
A project completed during Part B. Posing a visitor centre situated in the Debatable Lands that apprises the user through a personal route of exploration, defined by the concept of fragility.
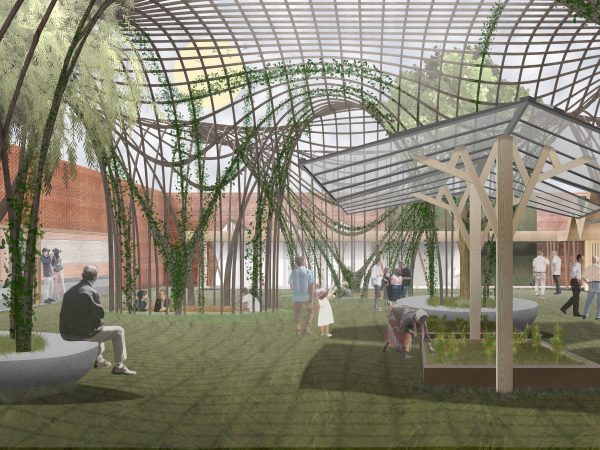
This is a project conducted in the first half of my Part C studies. The project is based in Digbeth, Birmingham, and aims to create a sustainable and supportive community that through soft interventions and heals the perceived social issues associated with the area.
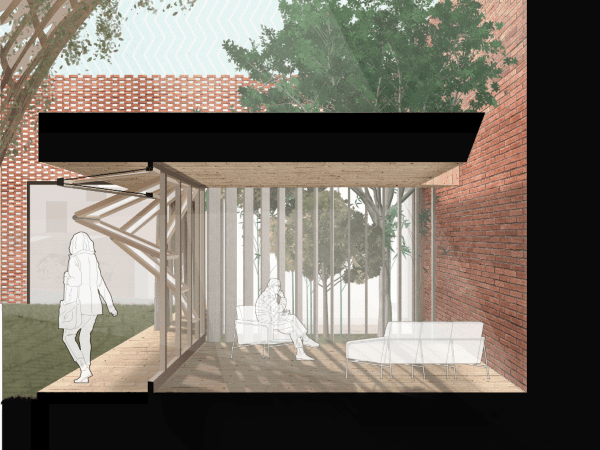
This work carried out a critical analysis of a previously conducted project. Based on quantitative and qualitative analysis methodologies, a new intervention was posed that considered the previously unresolved problem spaces within the architecture.
Awards
- Enhancing Lives by Design – Sponsored by David Morley Architects
- Unsung Hero – Sponsored by Gensler
- John Searby Memorial Prize
Work Experience
I worked at Butcher Bayley Architects as a Part I Architectural Assistant for 8 months. I worked across many projects at various bases and took the lead on several of my own – from initial conception to planning submission. This time allowed me to experience real-world scenarios; dealing with legislation, material restrictions, and policy whilst still producing quality architecture.
Visionary Thinkers
Visionary Creators
Visionary Makers