
Final Project
The Carnerie
My response to our brief has resulted in an institute of food that facilitates the production of innovative meat in the Lea Valley, addressing the evolving views of the traditional meat industry, regarding our consumption and display.
“‘Carn’ is the Latin word for meat and as beer is brewed in a brewery, meat is cultivated in a Carnerie” (Name inspired by a hypothetical at-home meat cultivator project). The Carnerie has emerged as a laboratory for the cultivated production of animal meat with packaging and distribution facilities for supermarket wholesale.
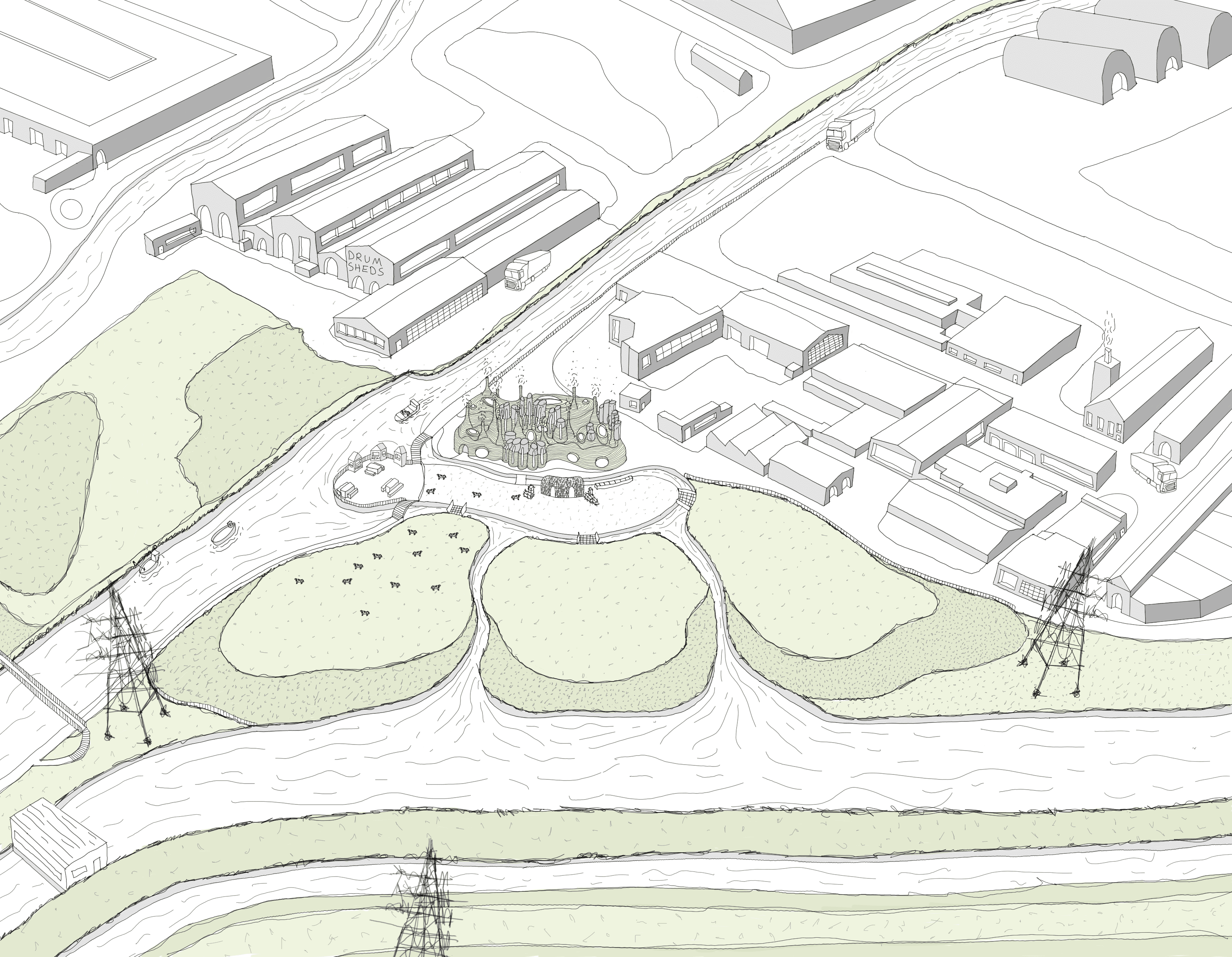
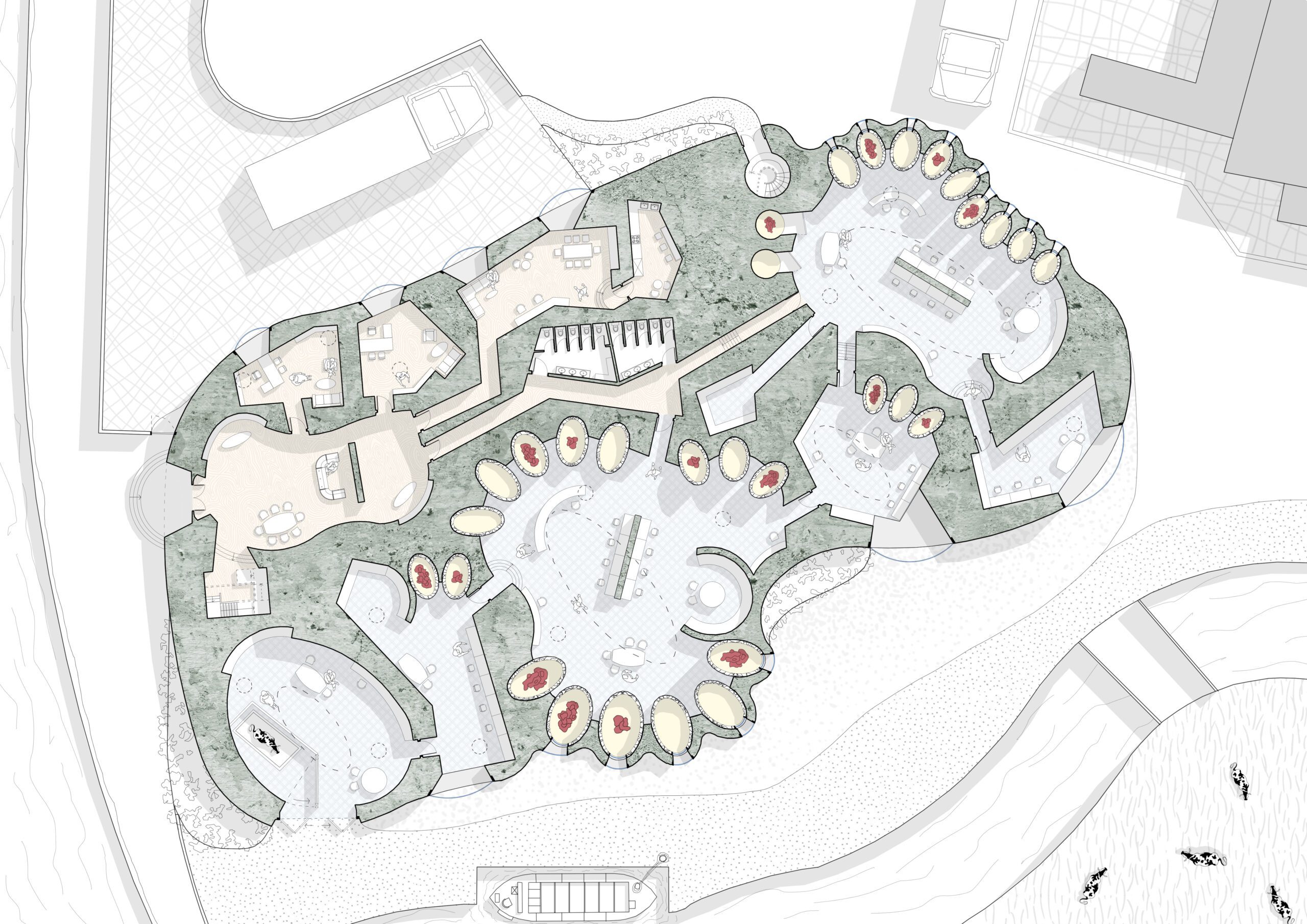
Ground Floor Plan – The Bioreactor and Laboratory Spaces
At present, the consumption of animal products can become highly controversial. Secrecy around battery farming for our £5 supermarket beef burgers and the unintended consequences of veganism created an interesting dynamic for my project.
The blurred line of social acceptability within the meat industry became a conceptual driver. This was further explored in the plan of my building which has been designed as a result of influences from Gaudi and historical castle designs that utilise notions of secrecy.
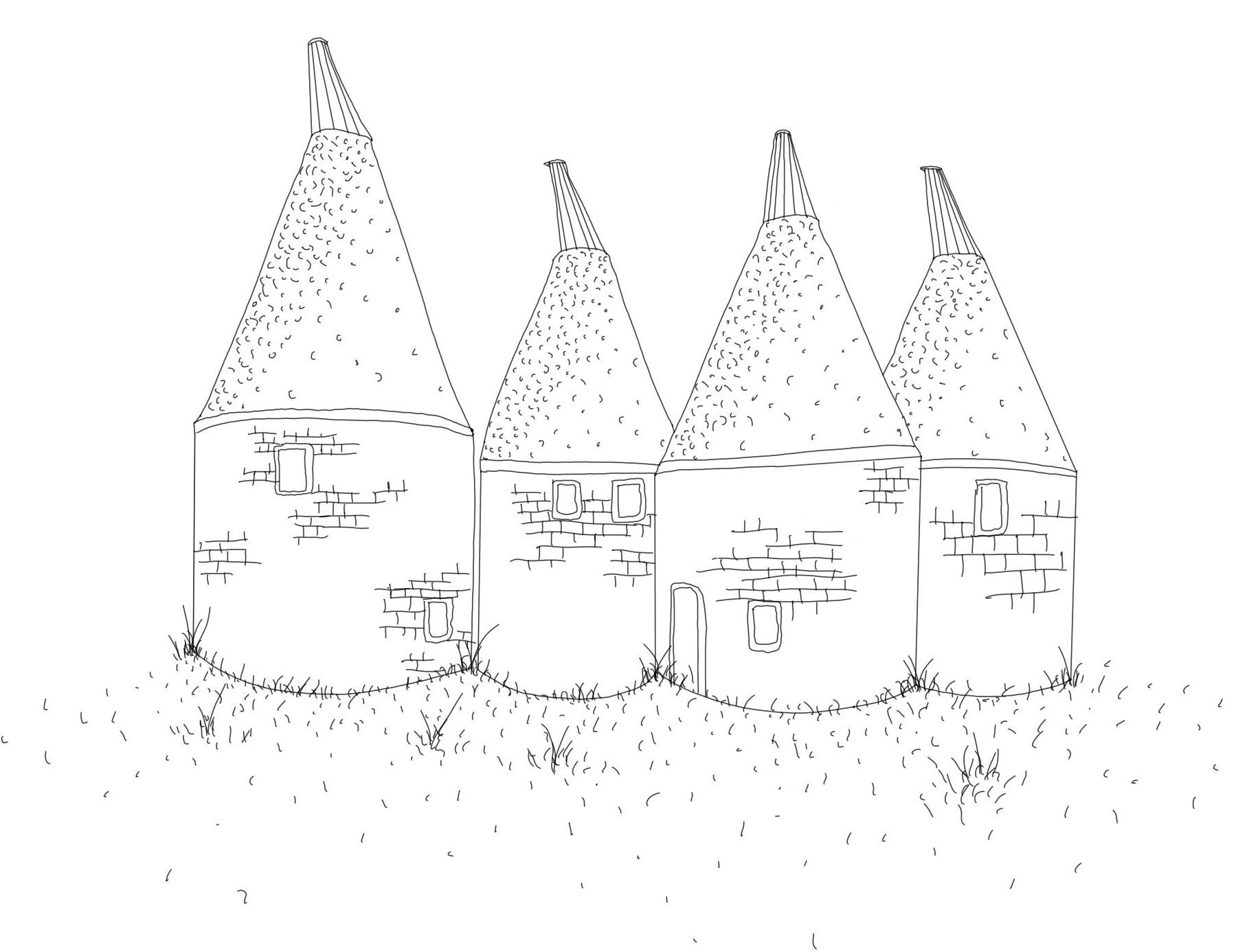
Section AA – Proliferation Theatre and Distribution Facilities
This section is inspired by the activity that would be observed at the laboratory when cultivating meat. Looking at mitosis and cell division structures, where the cells naturally duplicate, formed the basis of my design inspiration when creating the organic forms observed in section.
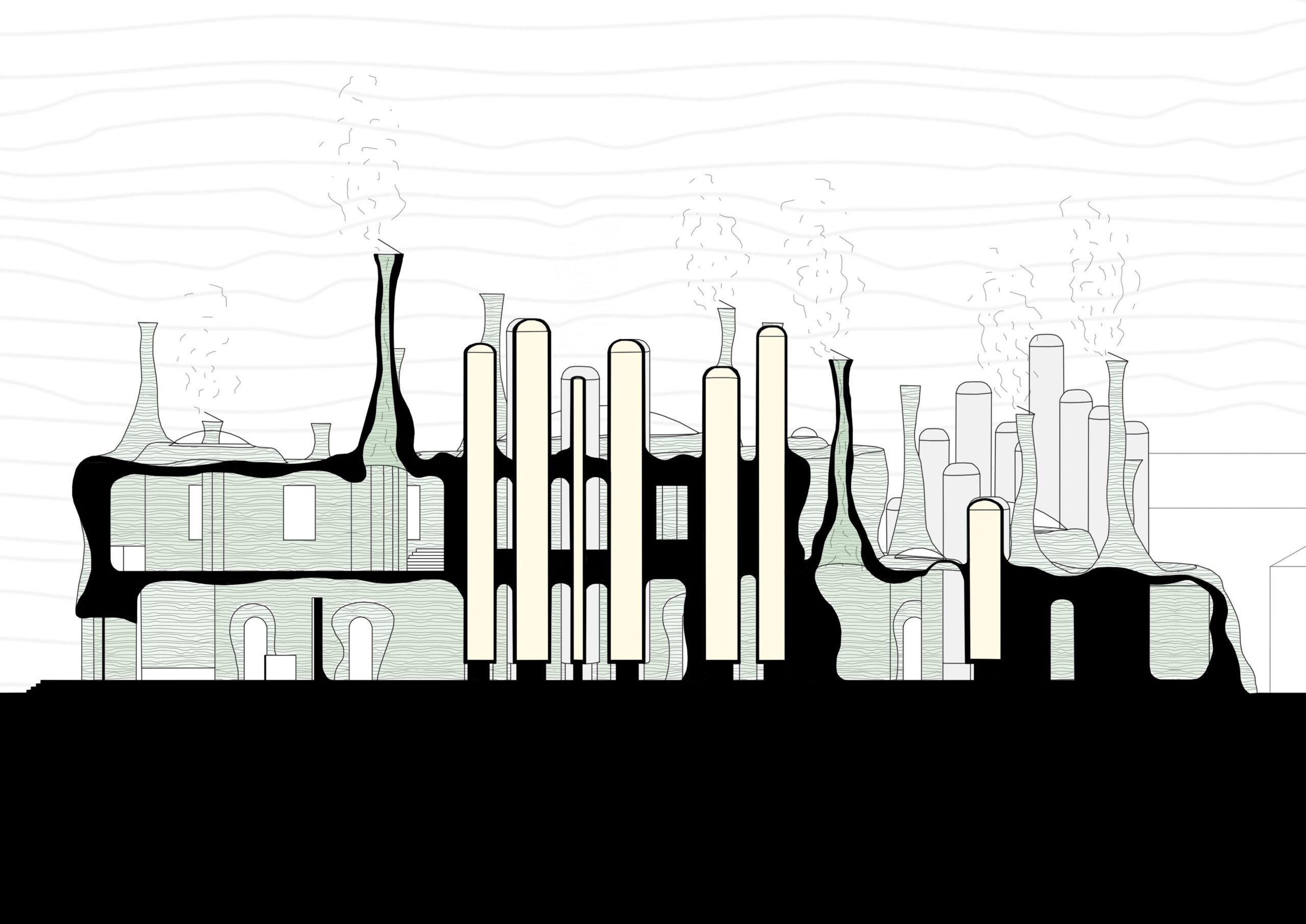
As the nature of a laboratory is a highly sterile environment, the circulation of clean, filtered air was important to consider. A typology study of a common historical figure in the Lea Valley, the oast house, provided the perfect typological form for the basis of the ventilation chimneys in the laboratory spaces.
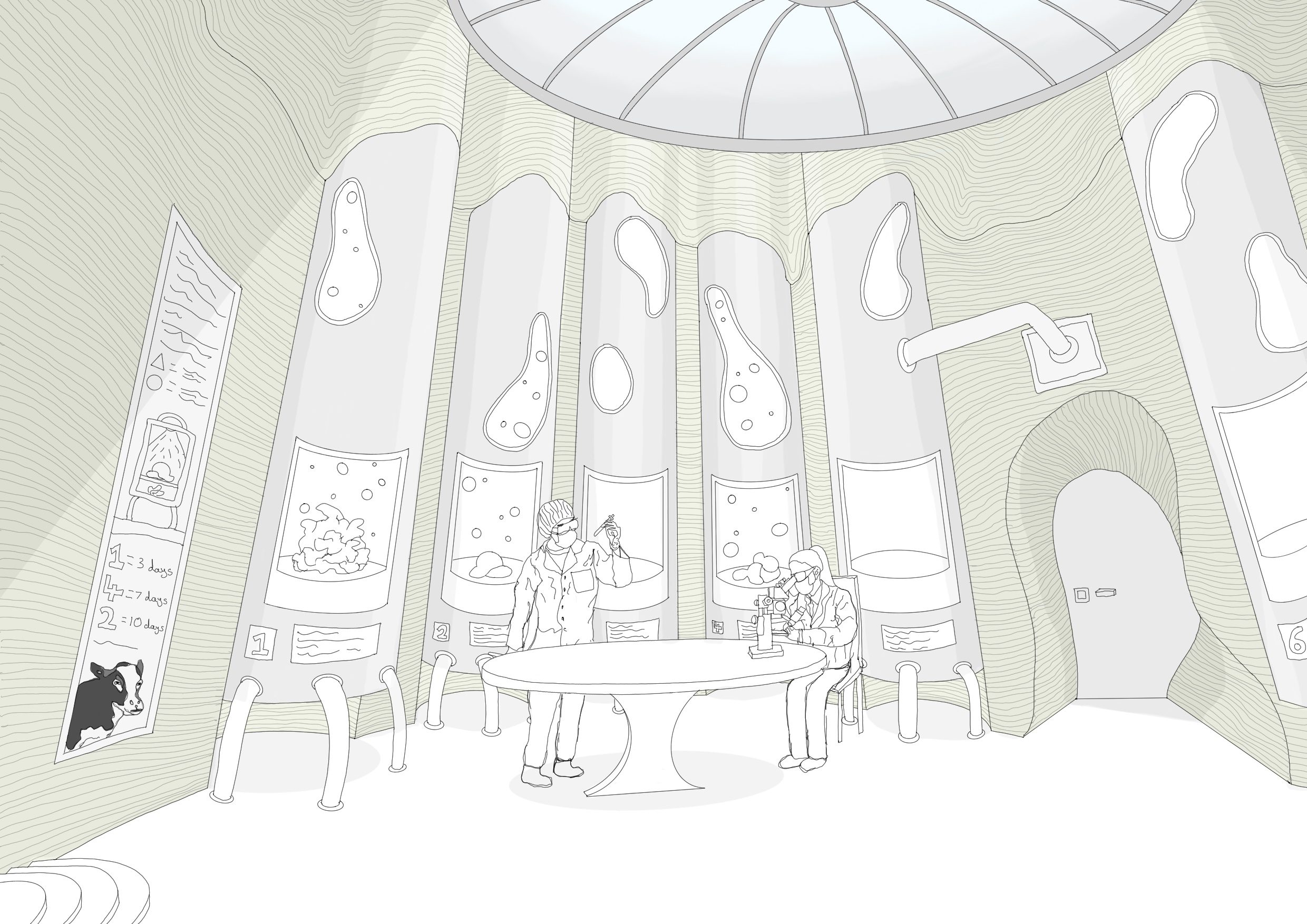
Interior Bioreactor Visual
This visual showcases one stage of the meat cultivation process where the animal cells from a biopsy are grown in large, industrial-scale bioreactors. Tests will be carried out on the meat that is being cultivated and inputs to the machinery will establish what visual and textural characteristics will be given to the final form.
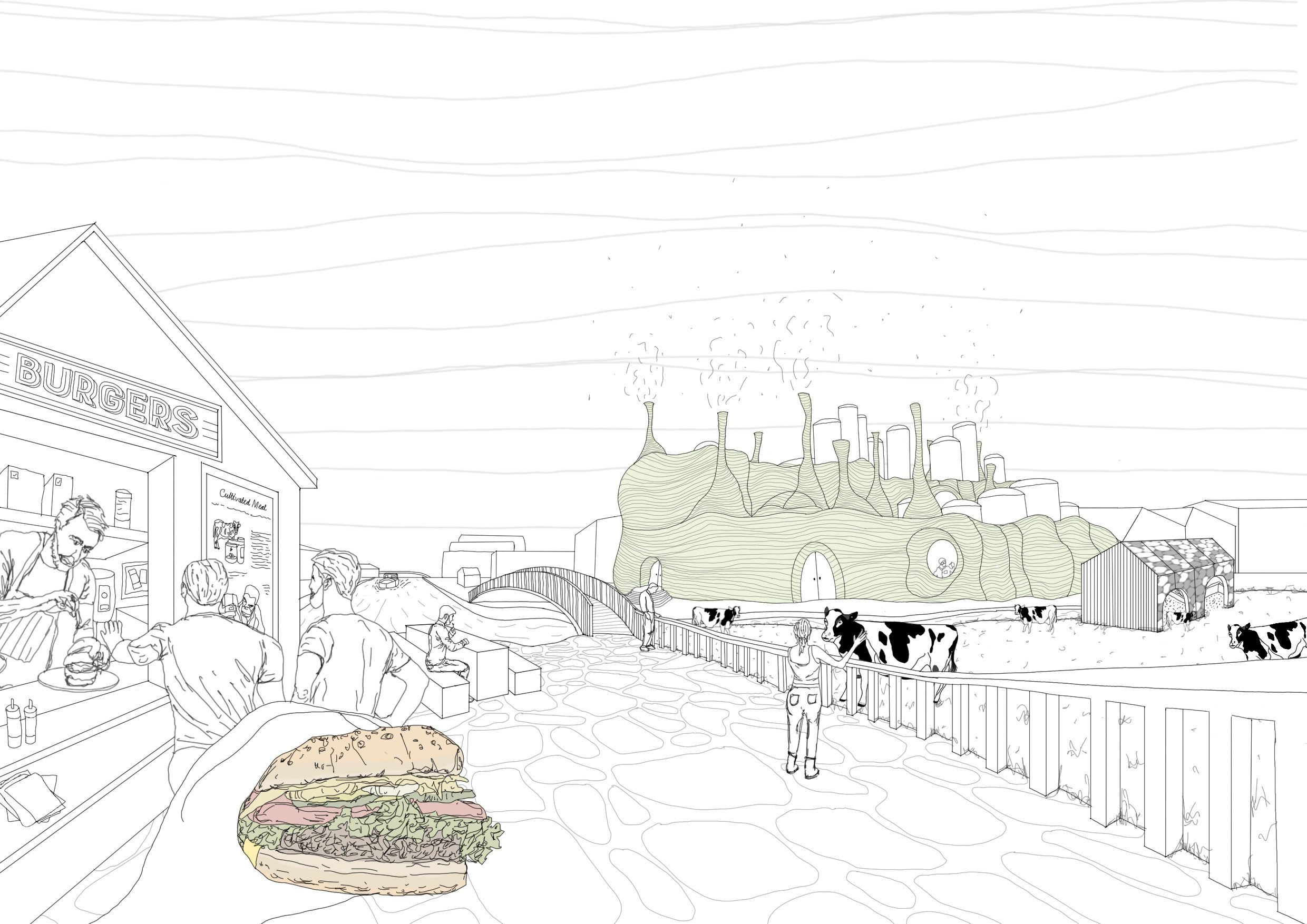
Exterior Enterprise Space Visual
This visual showcases a potential final outcome of the meat grown in the laboratory. Enterprise food huts will be established so that passers-by and members of the public can engage will the products grown in the laboratory, as a method to reinvigorate the meat industry in 2023.
Awards
- Year 1 – Best 3D Visualisation (rg+p Ltd)
- Year 2 – Innovating Tradition (Adam Architecture)
Work Experience
My placement year was at HCL Architects in London. During my time there I was fortunate enough to experience working on a range of projects for many different clients which allowed me to gain invaluable knowledge of the field of architecture within practice. The project types I contributed towards was mainly residential-focused, working from RIBA Stages 0-6. My daily roles included curating possible interior plan layouts, contacting clients, clients/team meetings, producing 3D models and visualisations, assisting with site surveys and drafting building regulation drawings/documents.
Visionary Thinkers
Visionary Creators
Visionary Makers