
Gradutation Project
The Lounge
Market Harborough has hosted a market for over 800 years, informed by this by this the project aims to celebrate and progress the market, creating a market plus for businesses and the community to thrive.
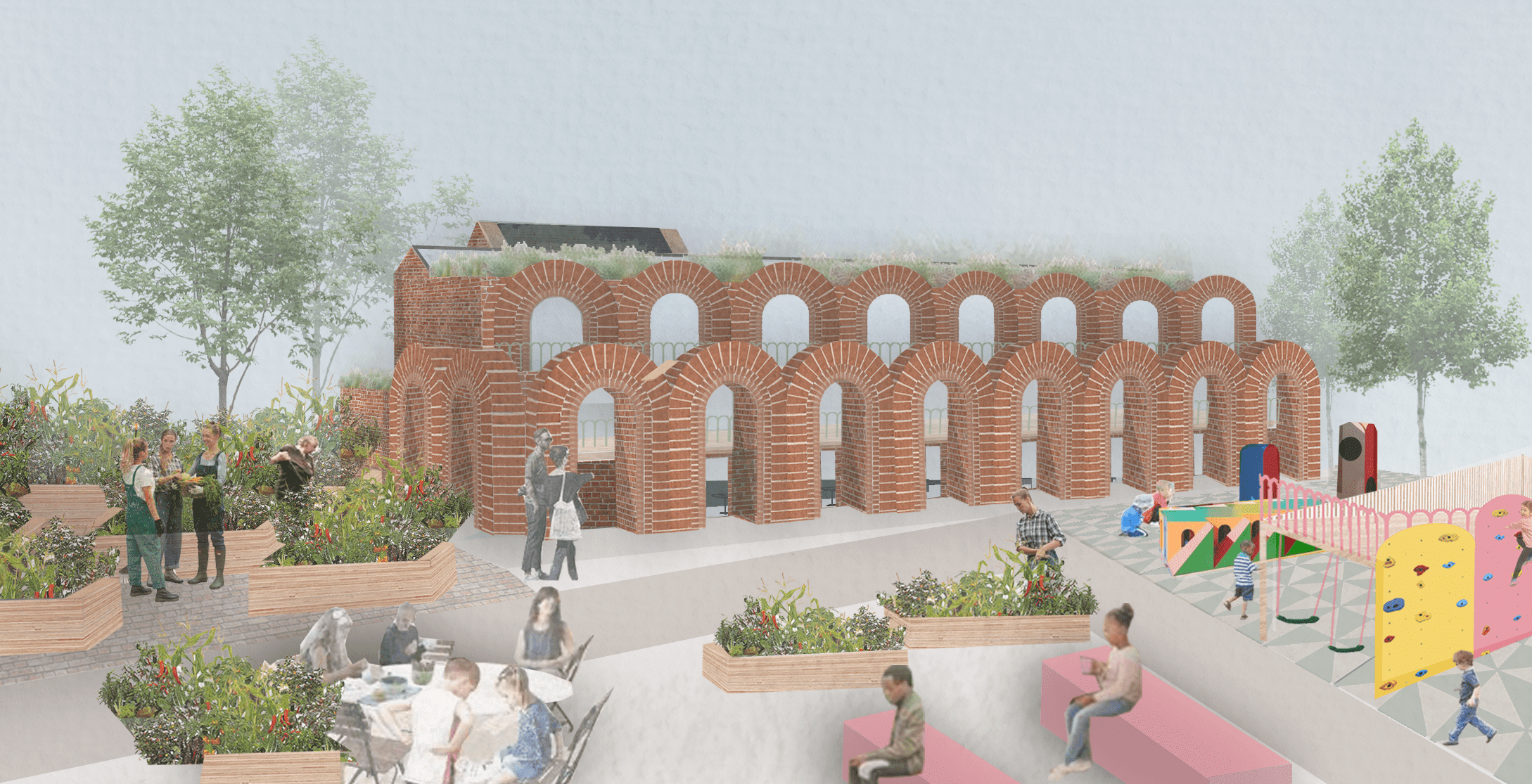
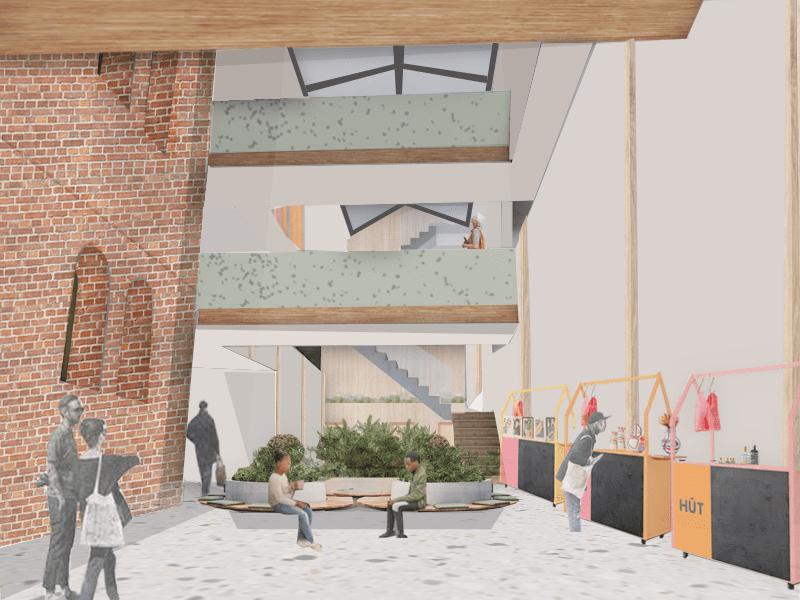
The Modern Market
The project has four key functions- eat, shop, learn and grow. Offering retail space for local traders and learning space for them to expand their businesses. The market is focused on reducing food miles and has a food court with 16 vendors selling hot meals using exclusively local produce.
The project proposes a town-scale community garden, converting all of the flat roofs and vacant pieces of land into garden areas. This will supplement the food growing provisions to use on the site and also help to reduce atmospheric temperatures. This produce will be transported along the river to the site by a canal boat which will also function as a dynamic market.
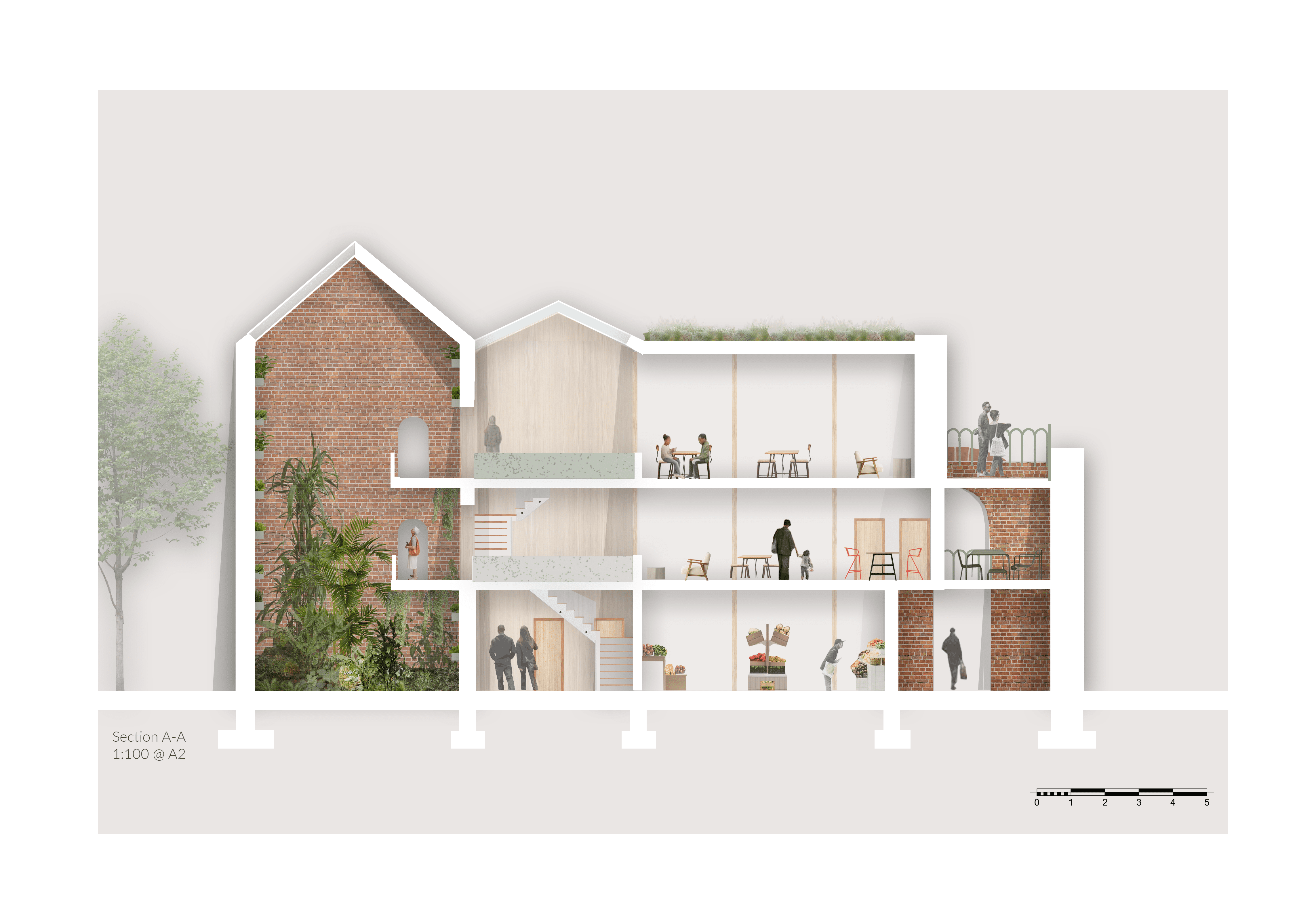
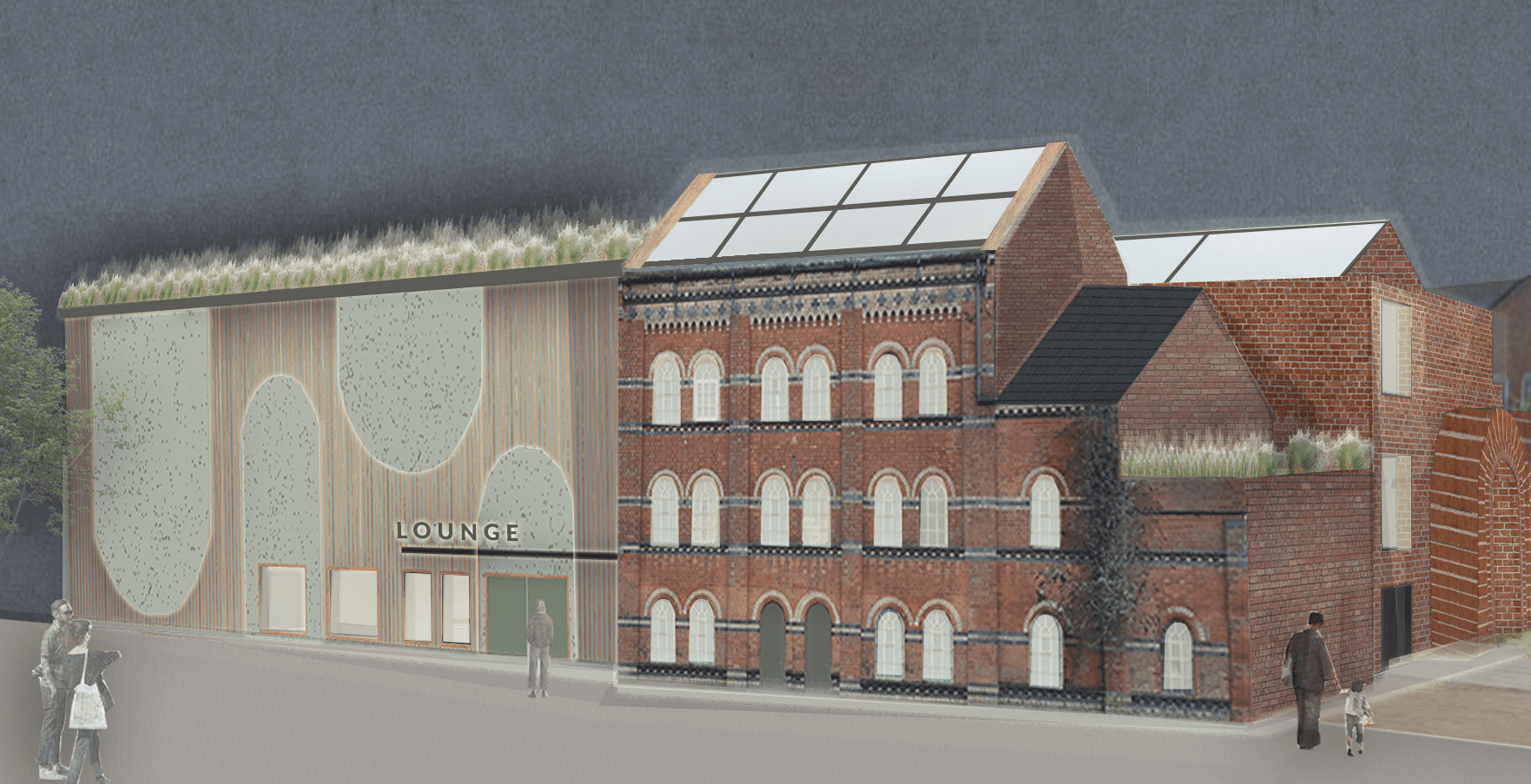
The site has a listed building, used for a winter garden, creating a narrative that the new town is growing from the heritage of the past. The roof is replaced on the building with a glass north roof and photovoltaic slate tiles on the south.
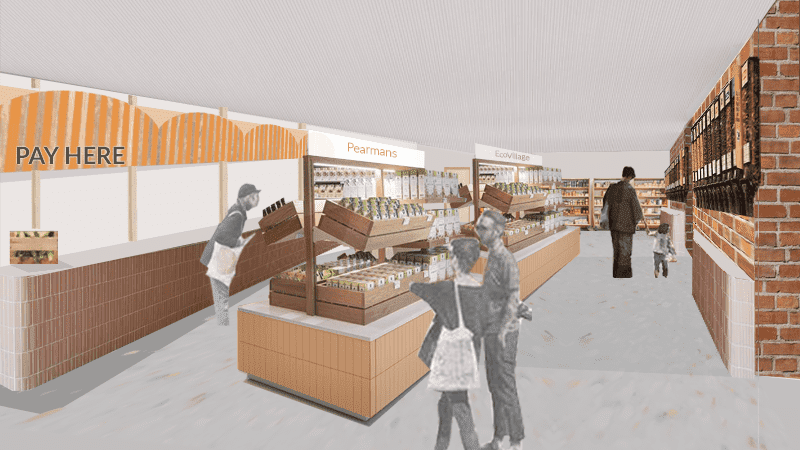
The retail provision is formed of a covered market, pop-up stalls and a shop, selling products from local sellers. The learning space has workspace and classrooms for the traders to learn to grow their businesses. There is a cookery school for people to engage in classes on sustainable cooking.
Journey to the Show
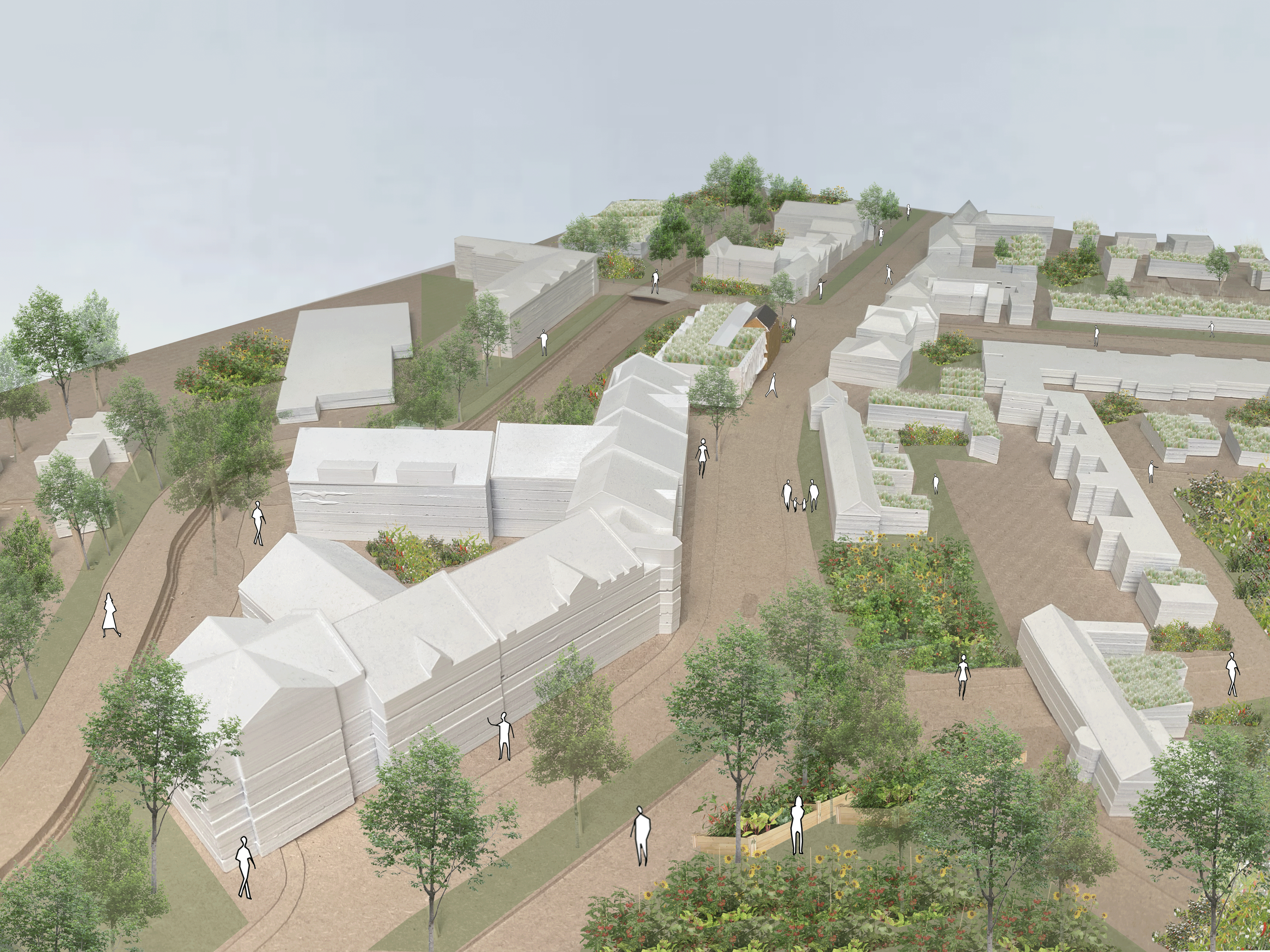
The design focuses on growing with a winter garden in the existing building, growing fruit and vegetables to be used on-site and supplemented by a dryponics system, there are also allotments for the community and vendors and the town-scale community garden.
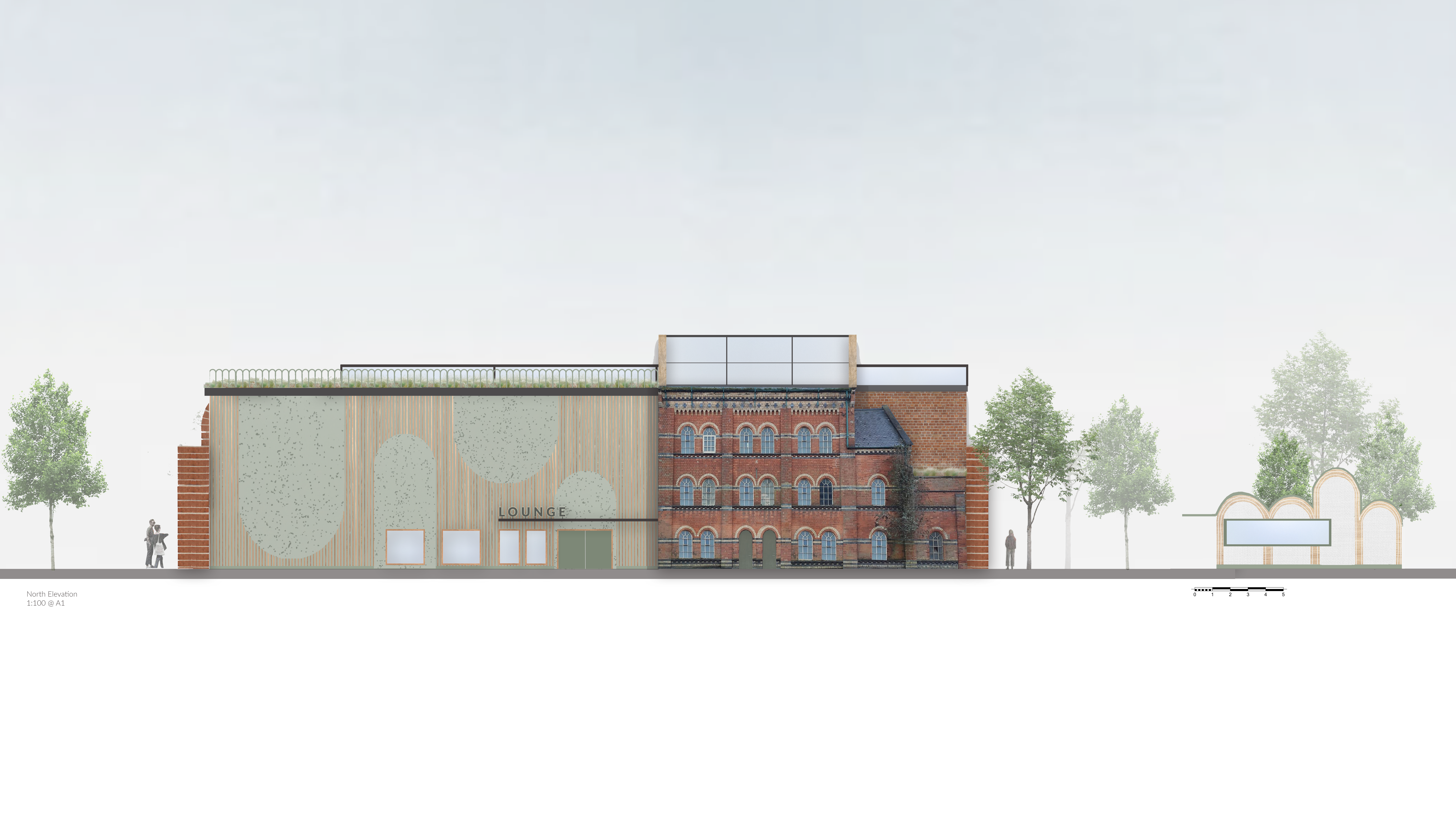
The new building on the south facade uses recycled brick, made from waste bricks, with 2.5 billion bricks ending up in landfill a year. A recycled polymer sheet is used on the north facade, made from single-use plastics such as plastic shopping bags. The structure is made from cross-laminated timber, a sustainable and efficient alternative building method.
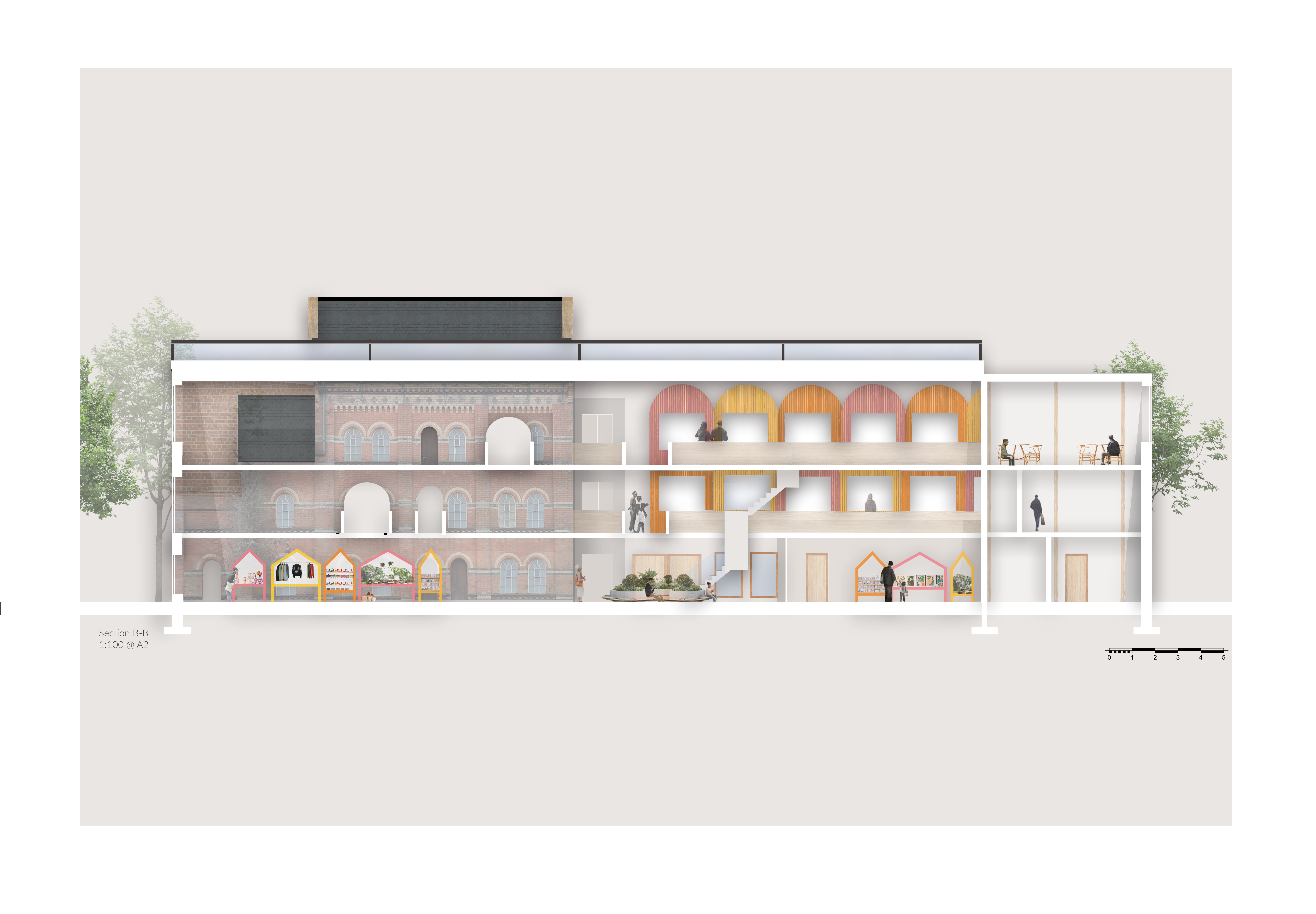
The concept is informed by the market stall and it’s architectural language formed of stacking, layers, the juxtaposition of covered and open space and the free-flowing circulation- points of interest which inform the architecture.
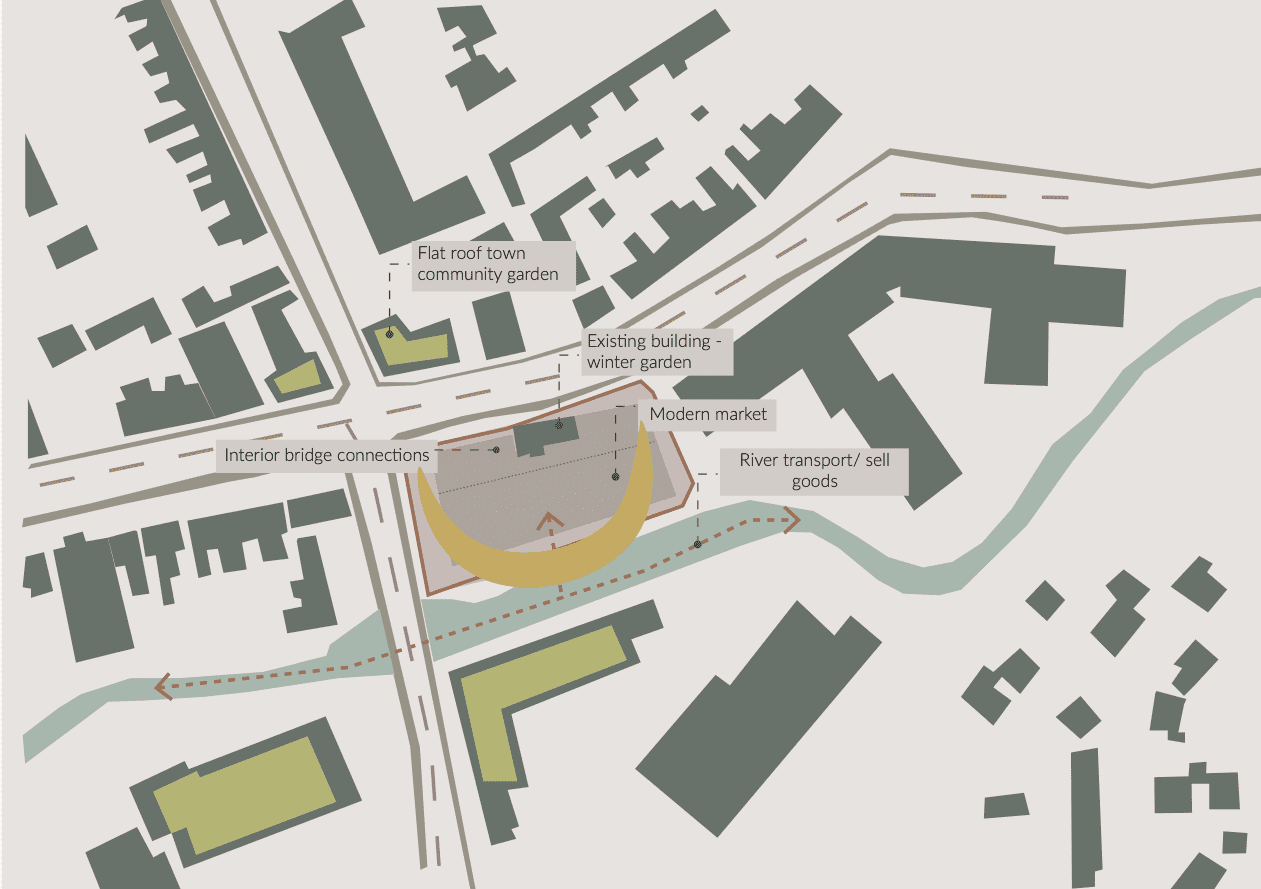
Building Strategy Diagarm
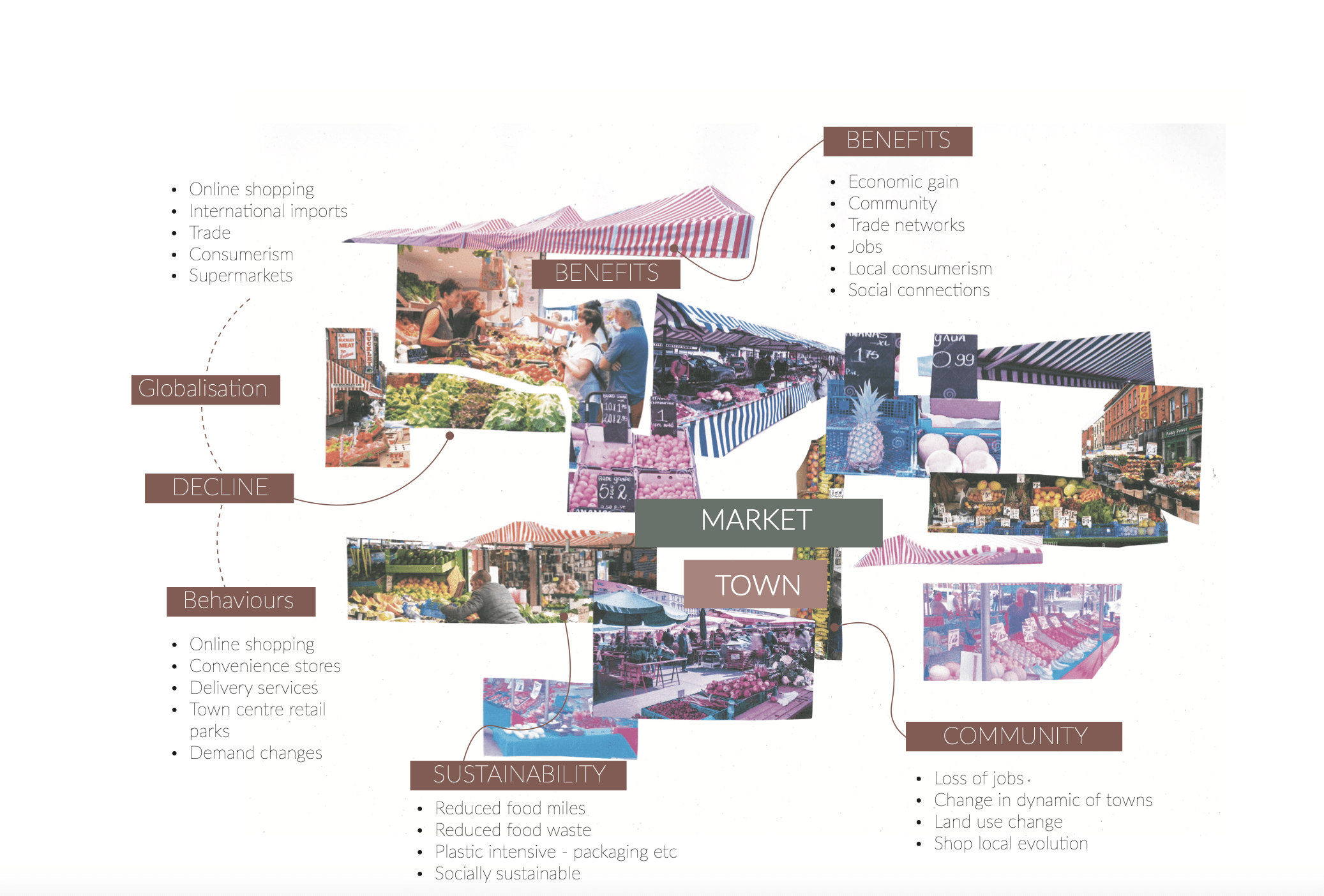
Market Decline Mapping
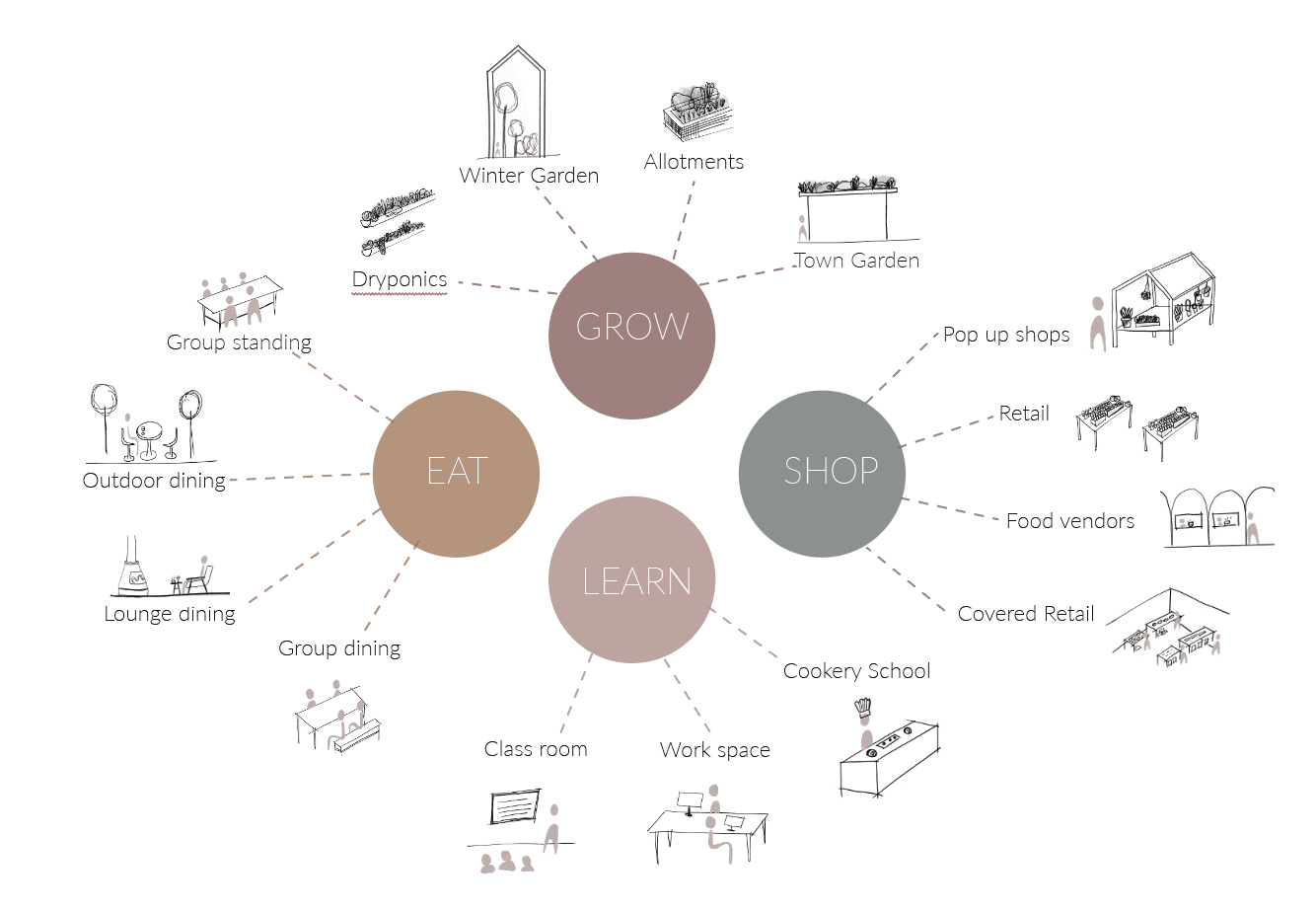
Spatial Functions
Work Experience
Part One Architectural Assistant, Pritpal Chana Architects Birmingham.
Within the role, I was responsible for working independently on projects to create existing, proposed, and building regulation drawing on AutoCAD.
I was responsible for the company’s Instagram page, creating and posting content daily to promote the firm. The firm worked on solely residential projects and it was an informative experience to broaden my understanding of architecture and this sector of design.
Visionary Thinkers
Visionary Creators
Visionary Makers