
Graduation Design Project
Empowering Voices: A Film School for the Marginalised and Homeless
To View the Complete Portfolio, please click here.
Based along the Redcliffe Wharf within Bristol, the film school aims to empower and de-stigmatise the negative perceptions of homeless people. Providing the tools to share their experiences also provides them the opportunity to re-define their relationship with the trauma associated to these events. The process provides a space for users to develop friendships and community that can aid them in skill development and community integration.
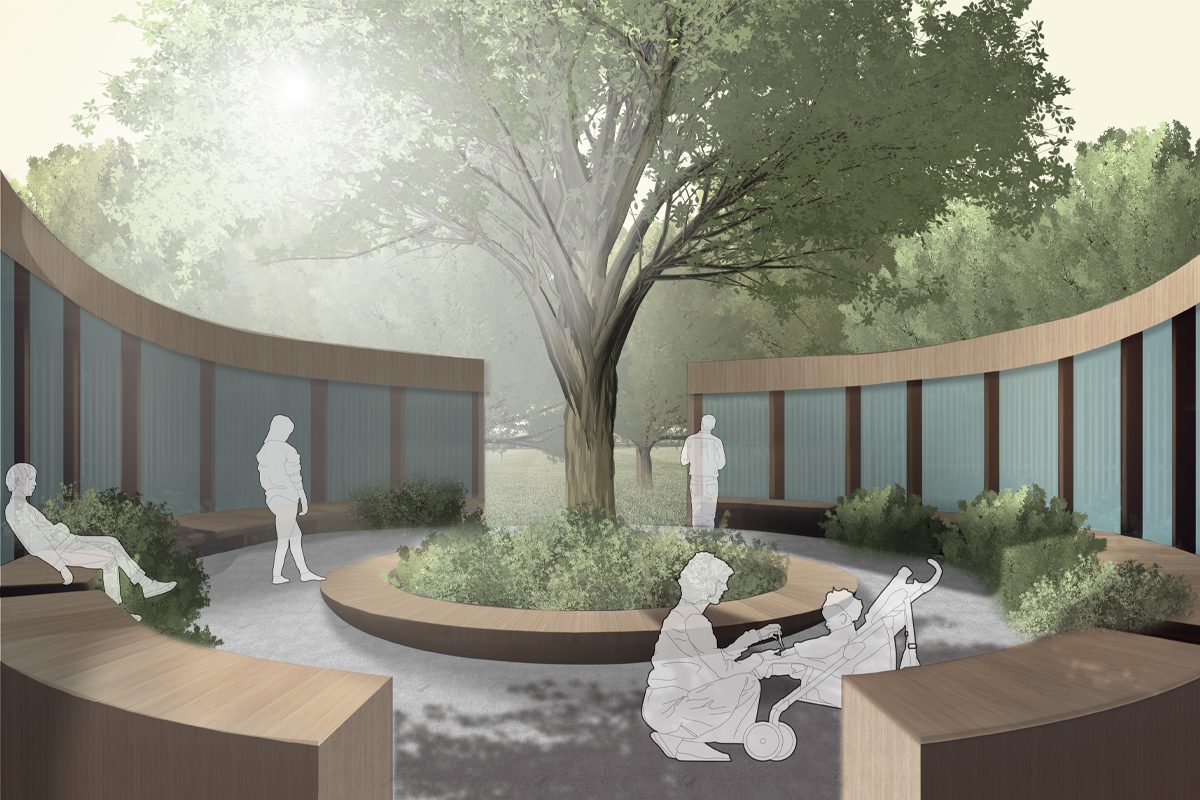
Exploration of Concept
Inspired by the embodied stories within abandoned objects, exploration into the form and language of these materials allowed for an architectural language to be developed.
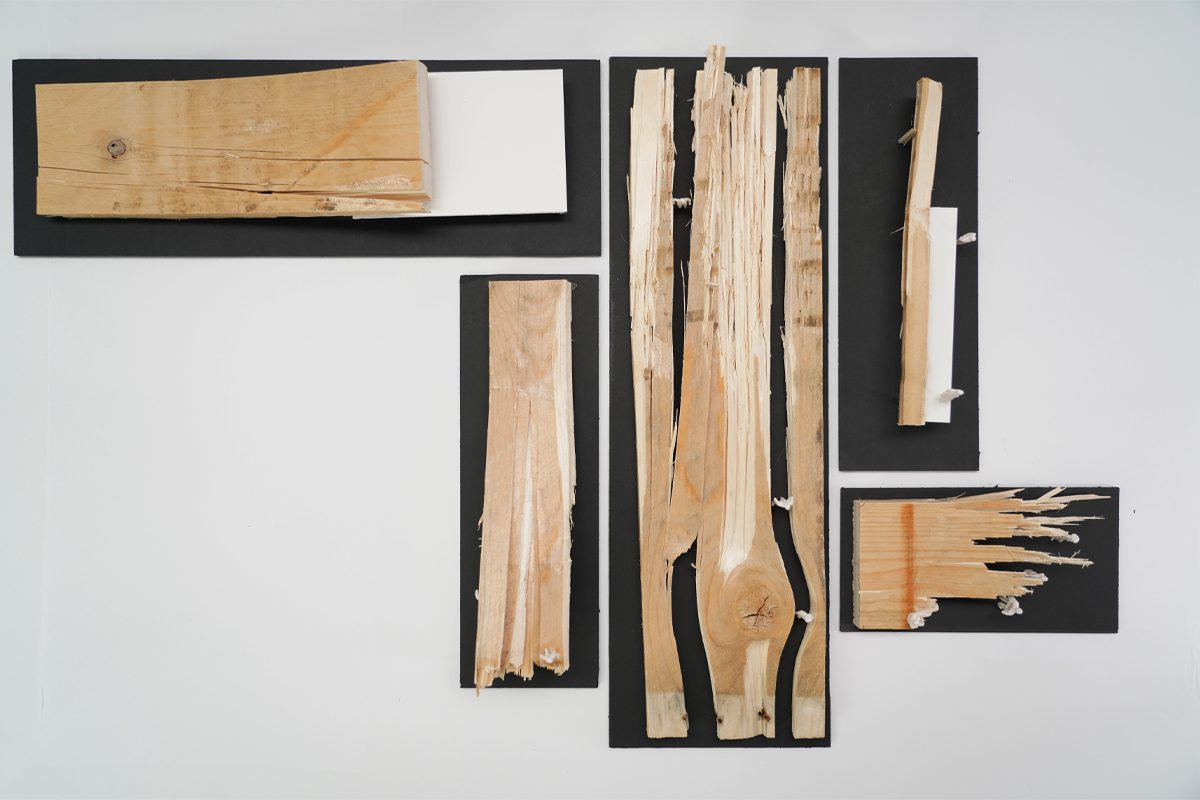
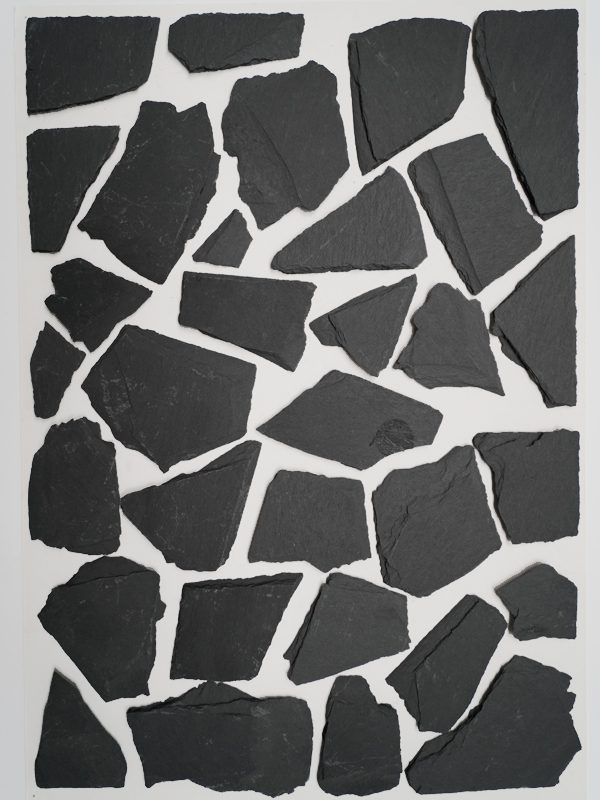
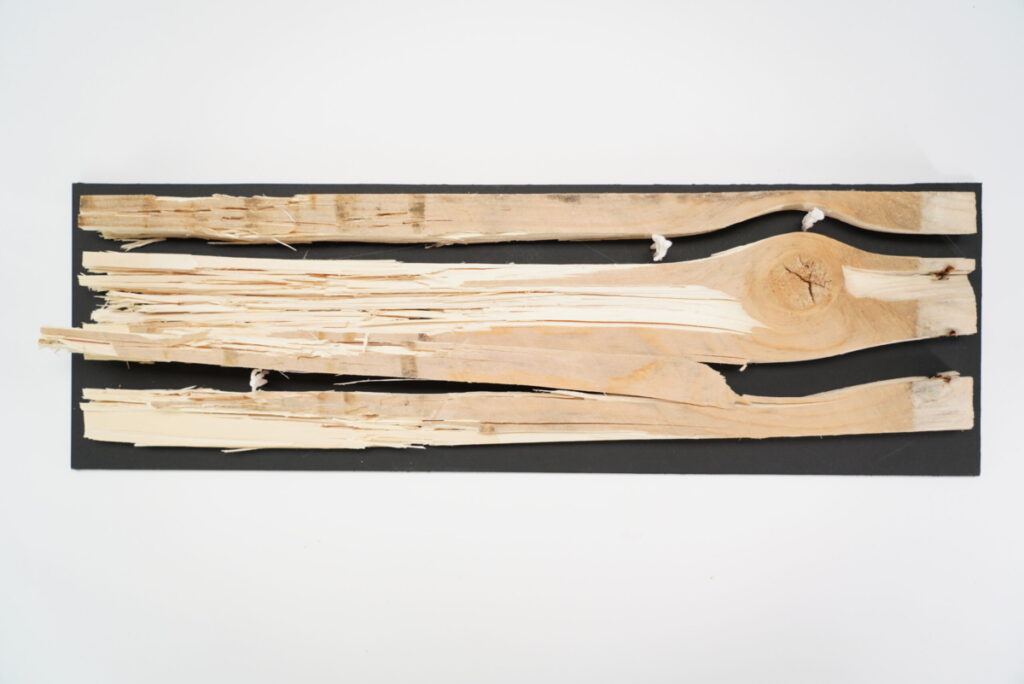

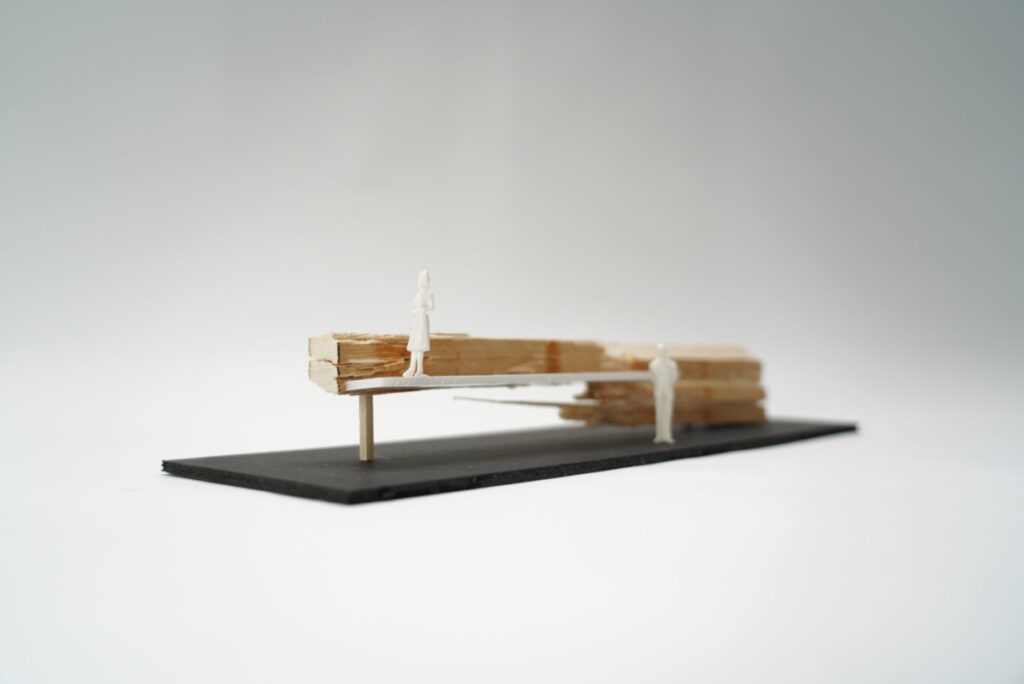
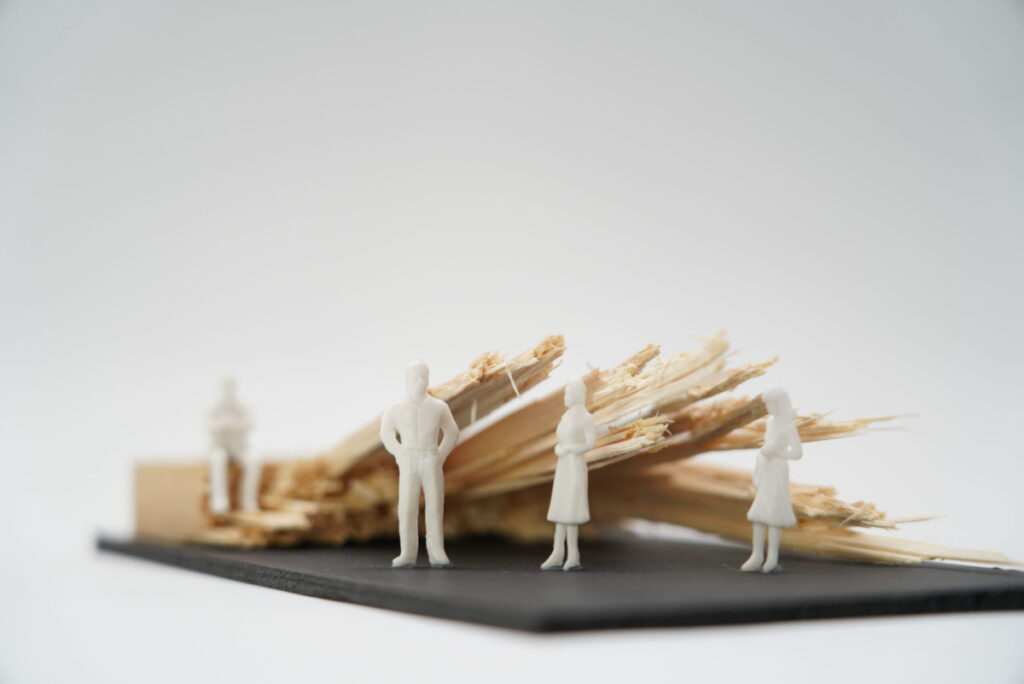
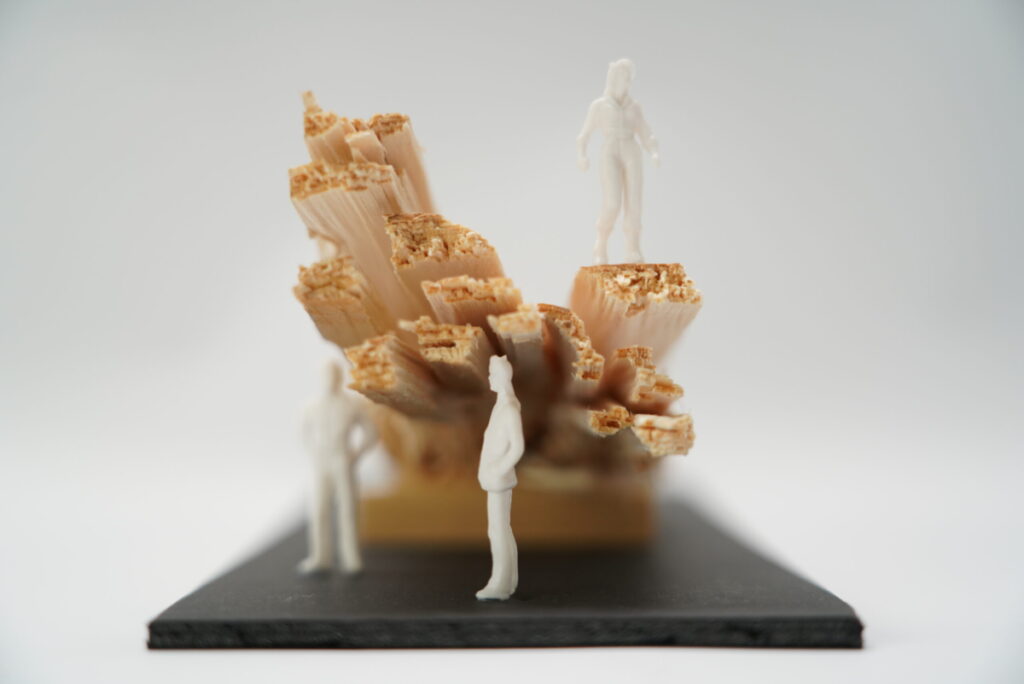
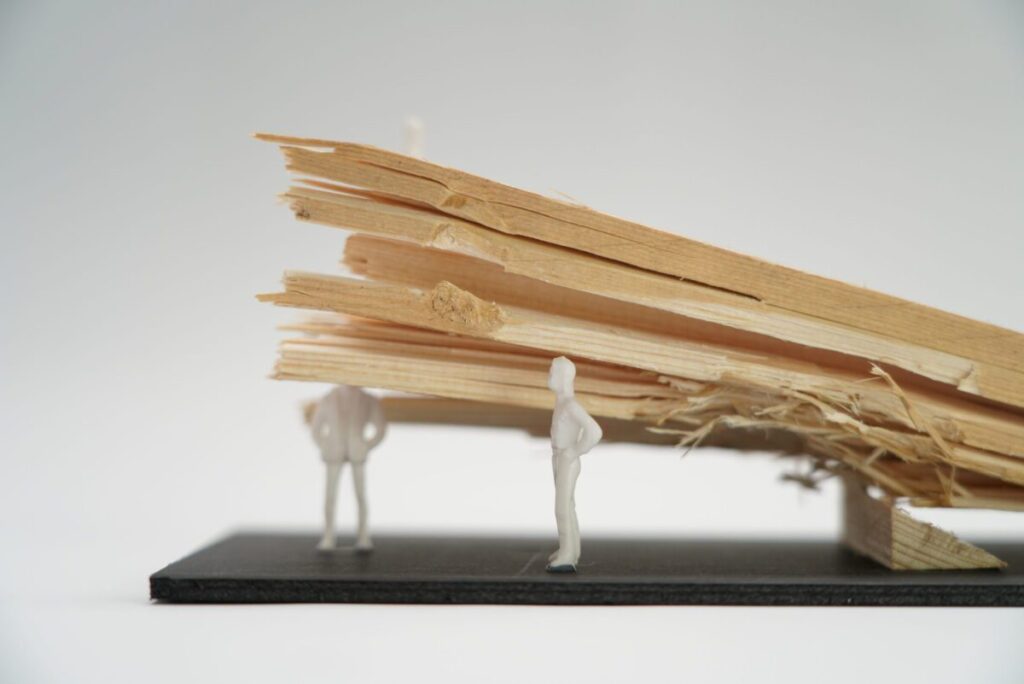
Development of Design
The exploration of form from the concept led to development models exploring these ideas and forms into architectural spaces.
These spaces adapted sharp and angular forms into new forms of geometry in order to create atmospheric spaces specifically designed for creative expression by the visitors of the school.
This approach to design helped to specifically cater spaces best suited to their function, prioritising therapeutic and creative spaces in order to best help those that need the school.
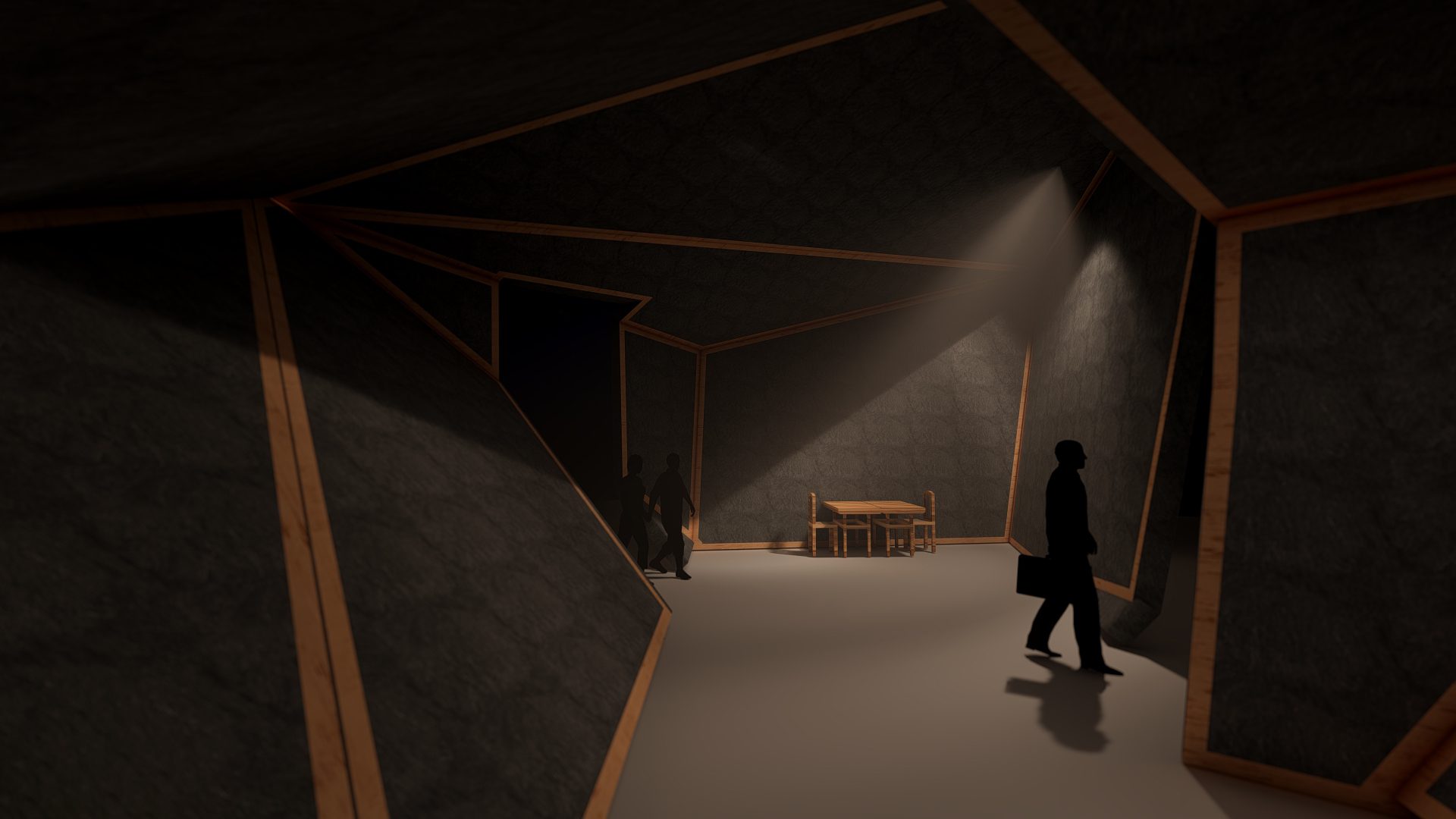
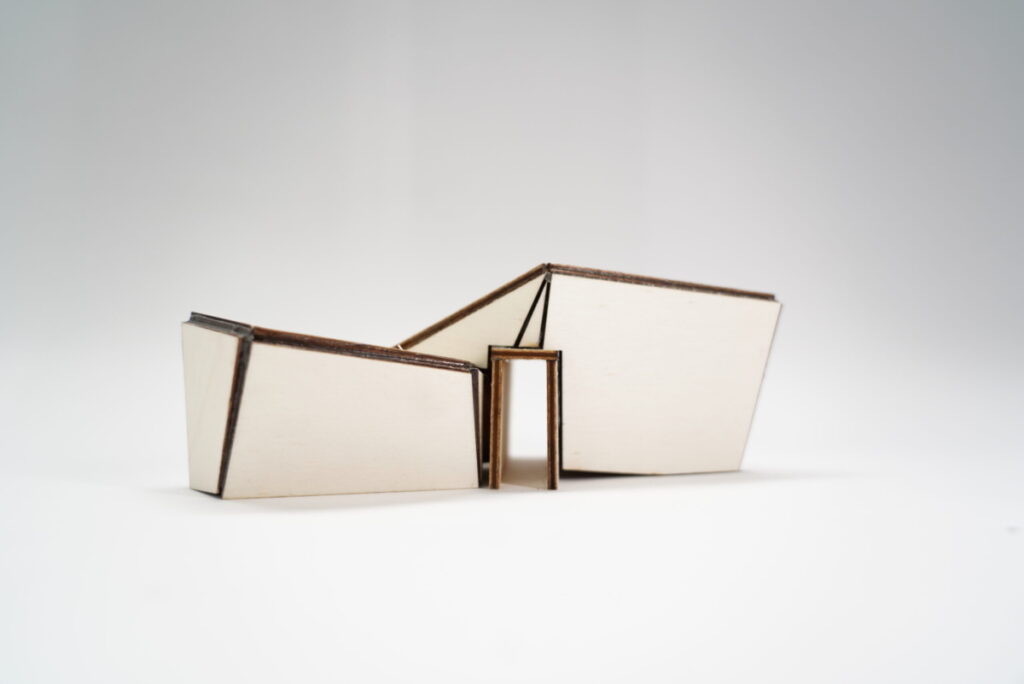
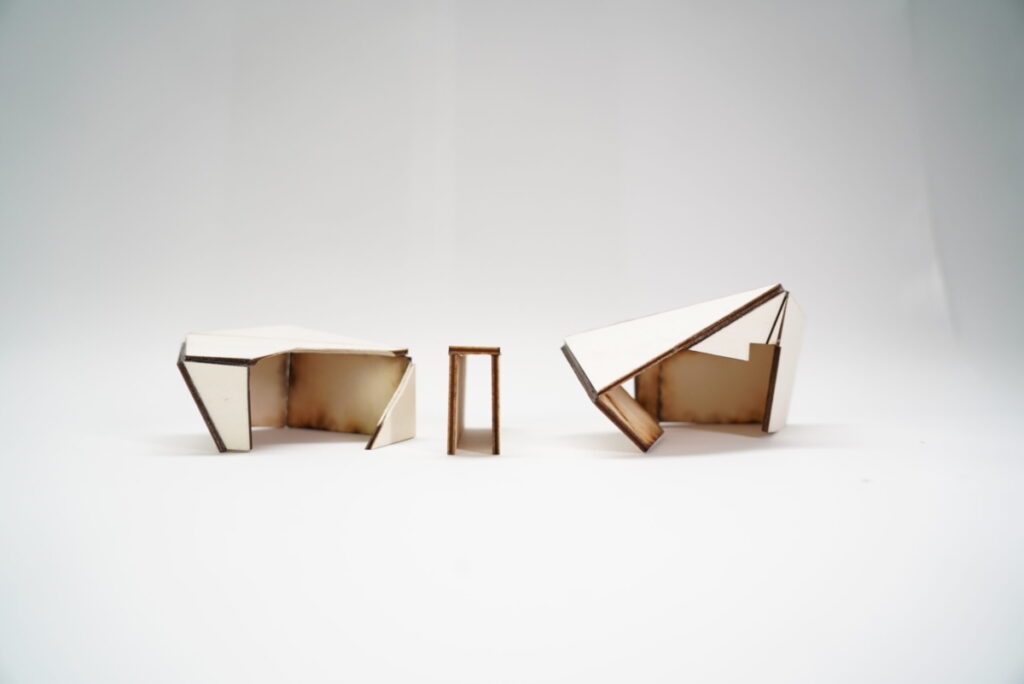
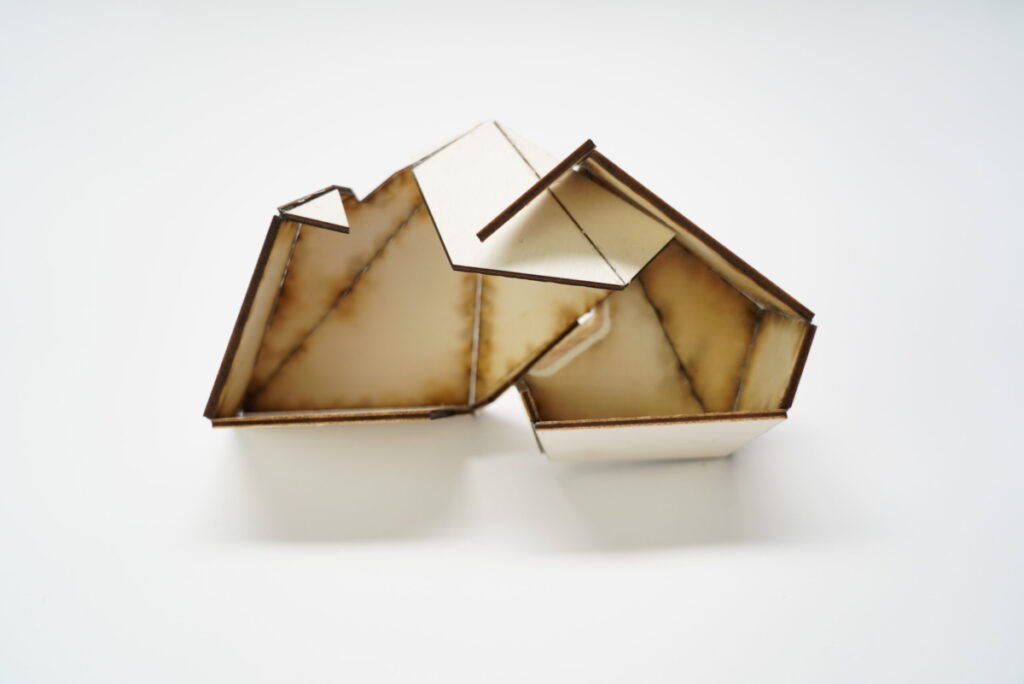
Architectural Scheme
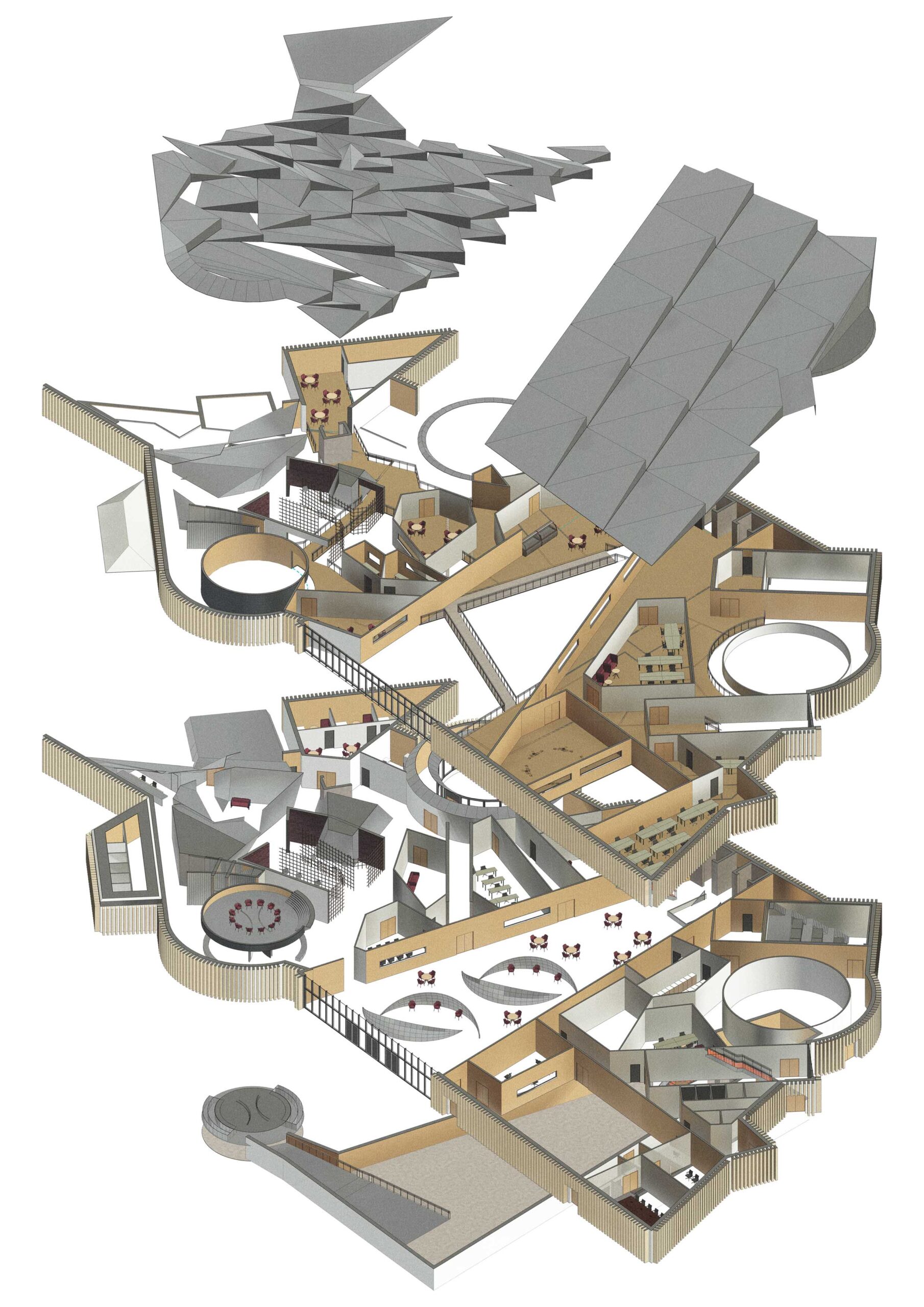
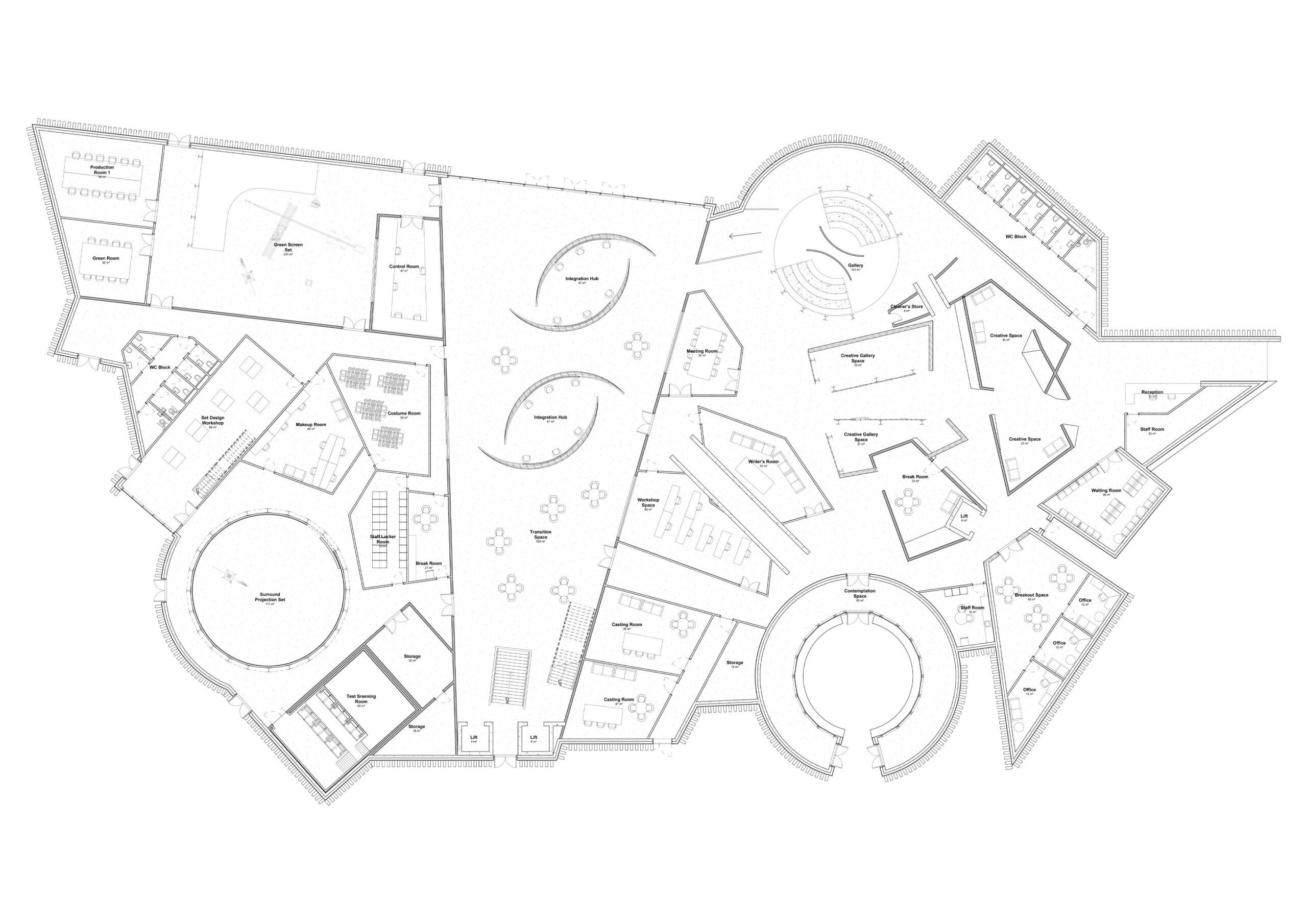
Floor Plan – L00
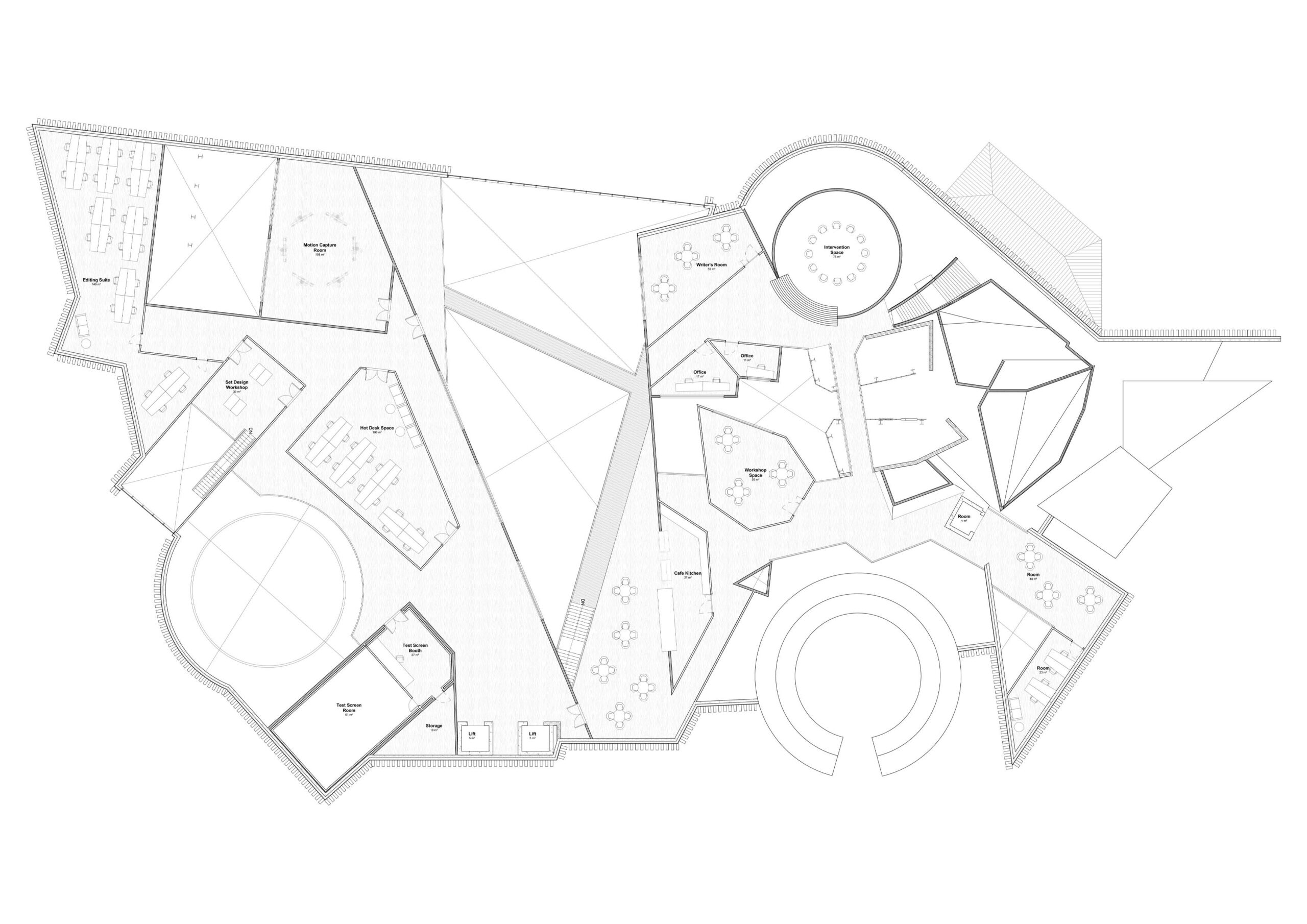
Floor Plan – L01
Section Along Main Building
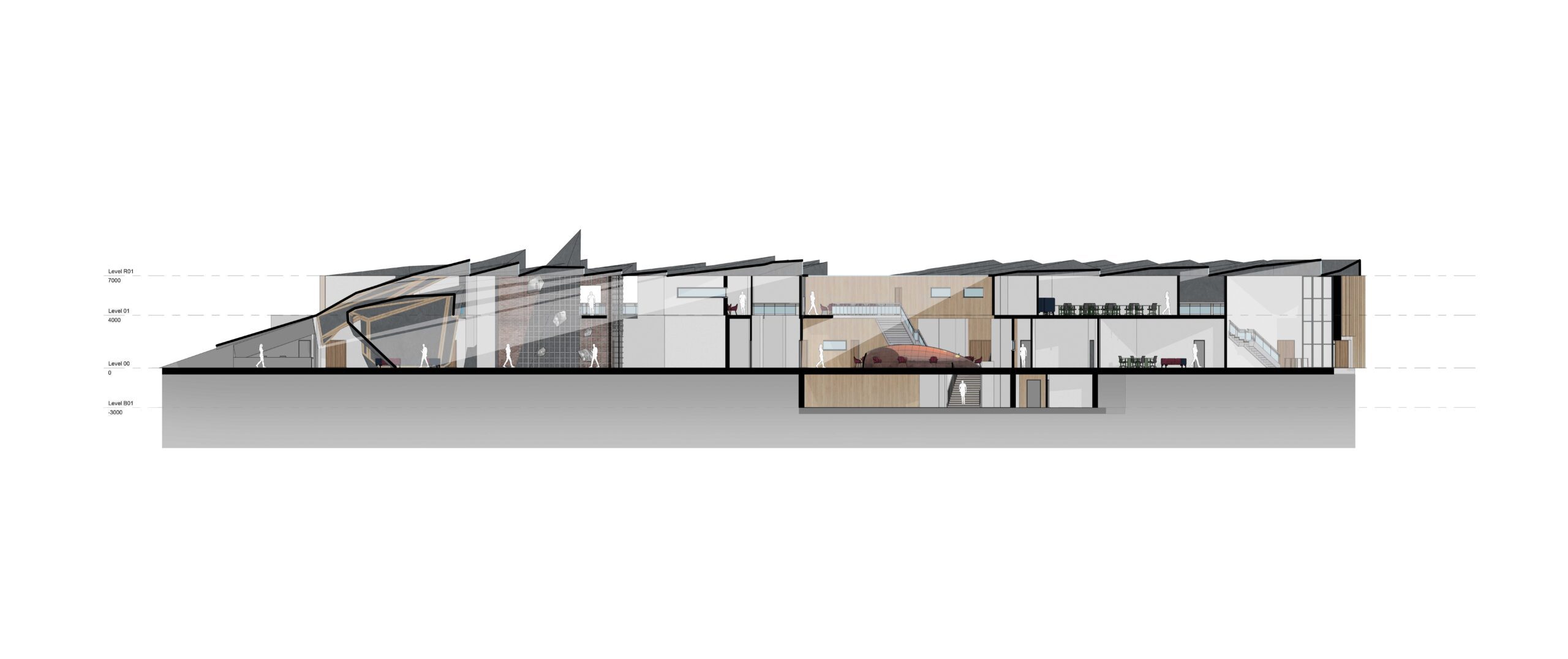
West Elevation
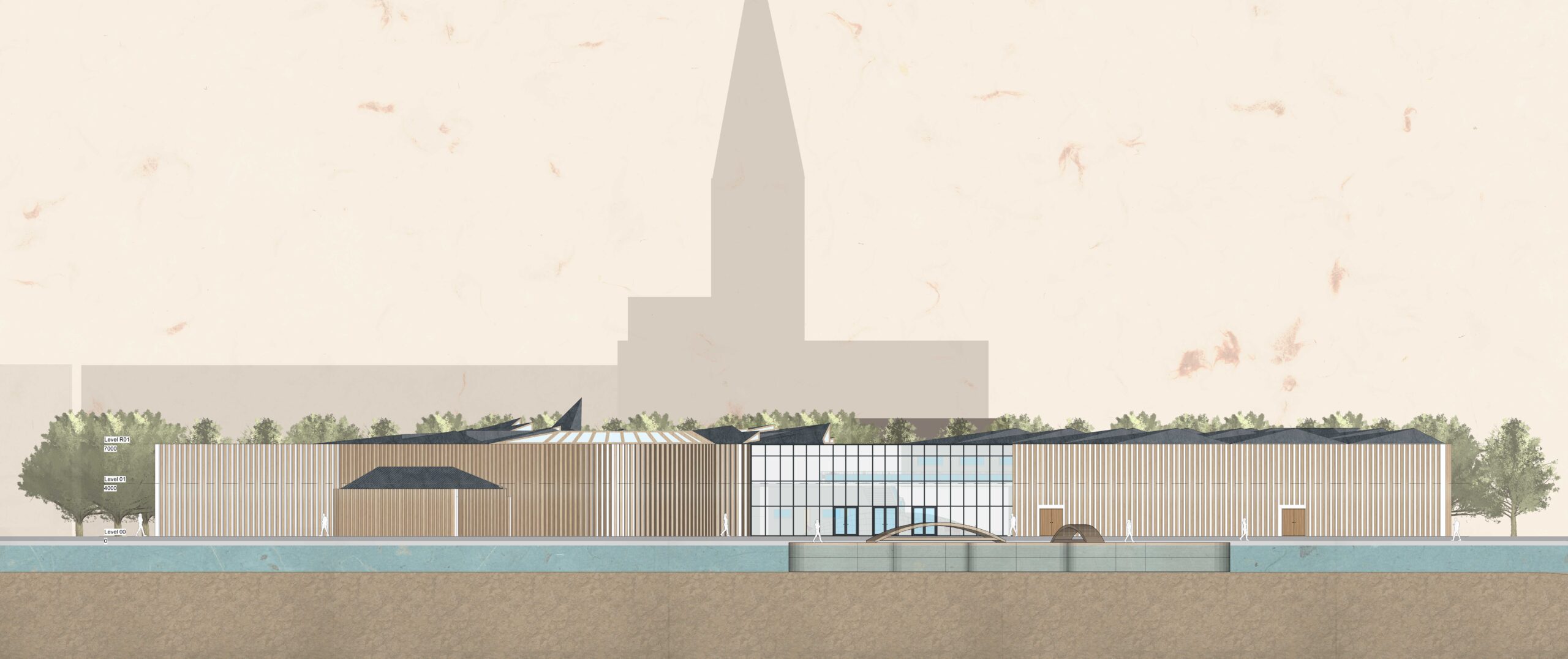
Journey to the Show
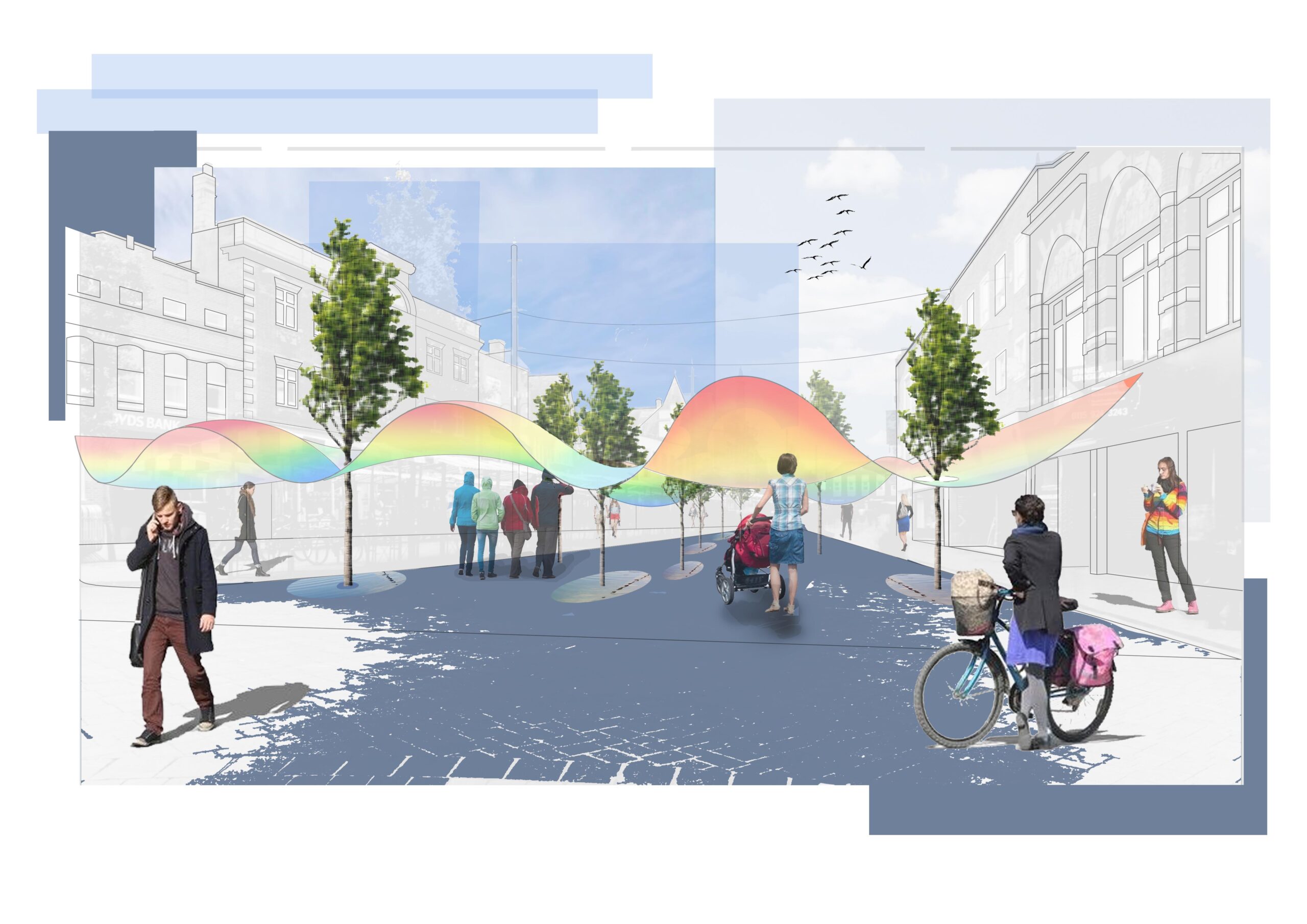
Urban Currents
A collaborative Year 2 project, Urban Currents hypothesised a new normal that transforms squares into art exhibitions using an interactive nano mesh that moulds around pedestrians in order to maintain social distancing.
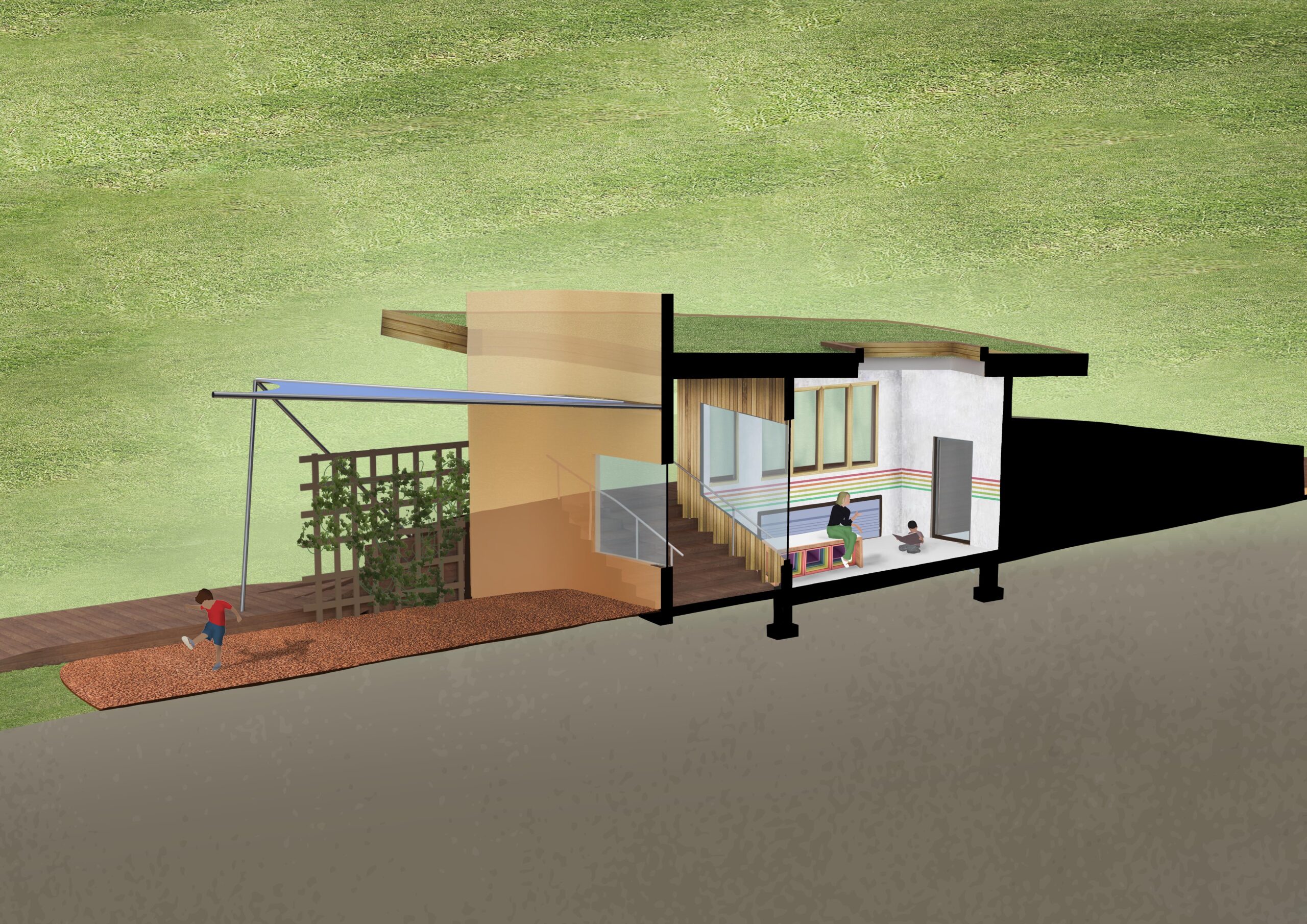
Lakenheath Learning Centre
A collaborative Year 2 project, The Learning Centre was part of a submission to propose an external pavilion for a primary school. The Project utilises transitionary spaces between the interior and exterior to create dynamic spaces for collaboration between the students.
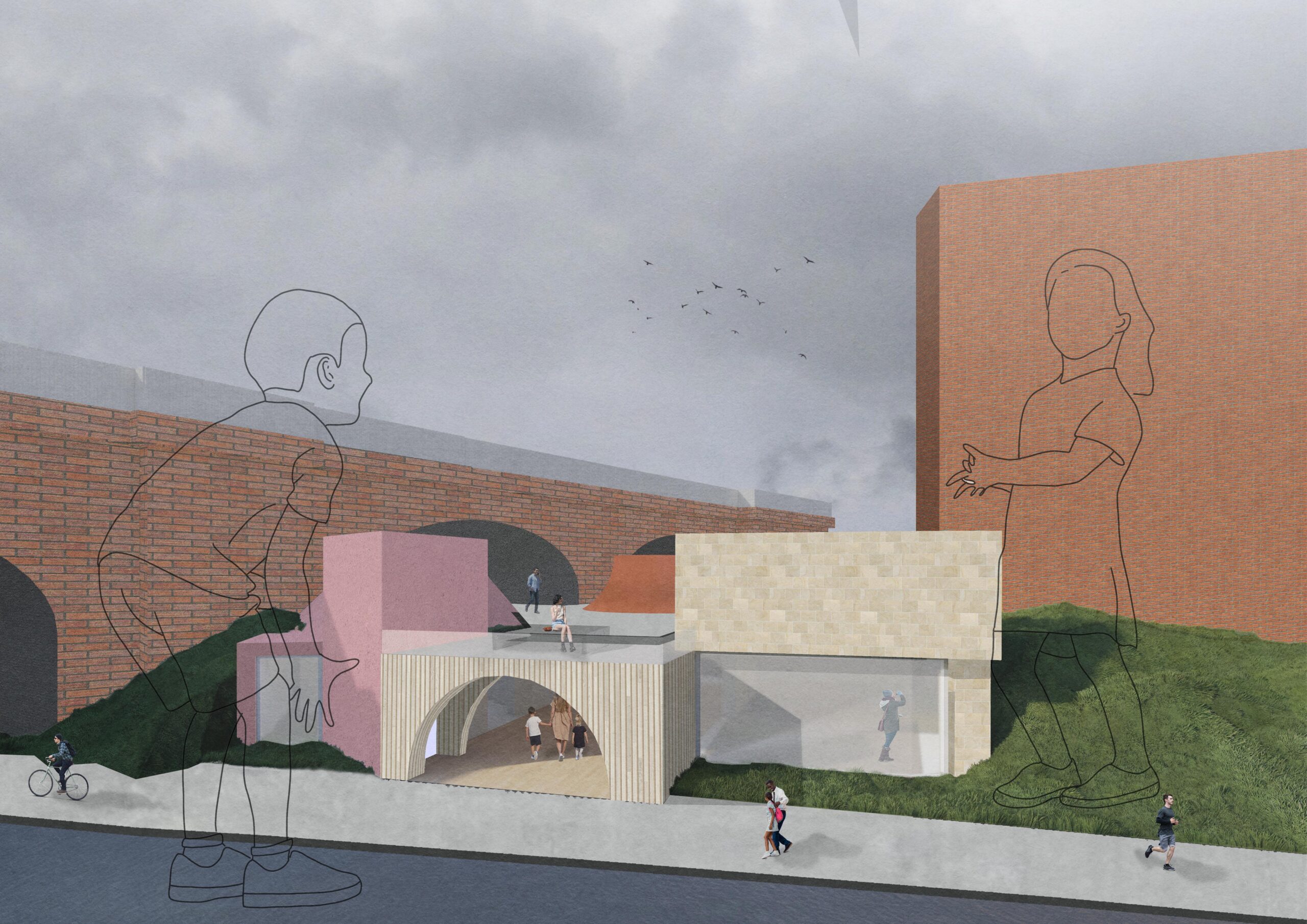
Pareidolia
A collaborative Year 4 project, Pareidolia proposed a therapy centre along the canal front of the city. Designed as a satellite campus for Nottingham Contemporary, the design uses playful shapes to inspire visitors to awaken their inner child and interact with the spaces in a playful manner.
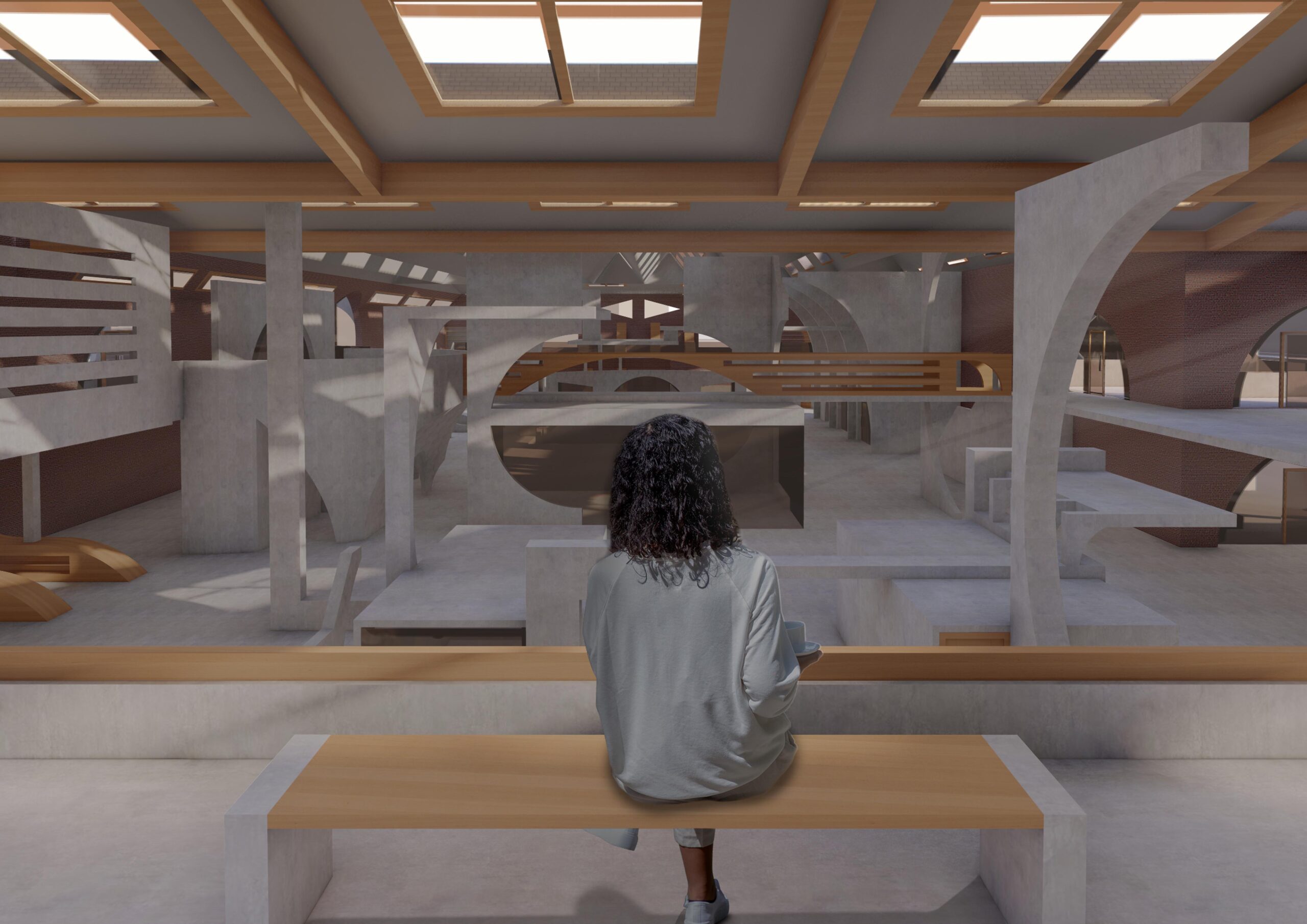

Points of Views
My year 2 end of year project, explored the theatre industry within Liverpool and proposed a library that taught retired labour workers how to adapt their skills into set design, the scheme drew inspiration from framing and controlling views within the building to create controlled circulation and interactions between visitors and the architecture.
Work Experience
August 2018
Summer Internship at ISG Limited
Participated in the WOWEX scheme in partnership with PLACED,
learning about all stages of a construction bid.
December 2021 – September 2022
Architectural Assistant at CPMG Architects
As an architectural assistant, I aided the project architect in producing drawings and technical details for commercial schemes within Nottingham, whilst also aiding in digital modelling for BIM projects on Revit.
Visionary Thinkers
Visionary Creators
Visionary Makers