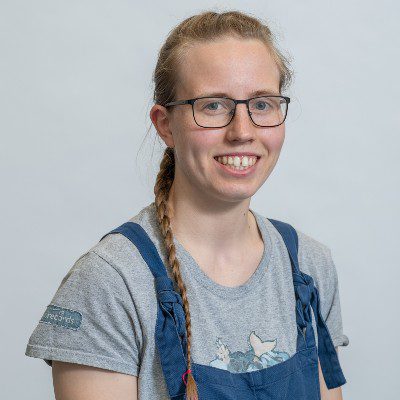
Final Project
Circus 10-3
Based in Market Harborough on a site with an existing listed building, Circus 10-3 is an inclusive circus arts hub to support development towards UNSDG’s 10 and 3*.
*United Nations Sustainability Development Goal 10: Reduced Inequalities, and 3: Good Health and Wellbeing

The Concept
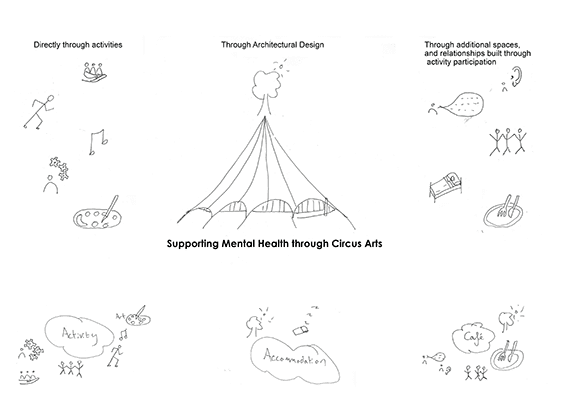

Circus 10-3 responds to discrimination and the rise in mental illnesses in young people which has been associated with segregation in education.
It advocates for an ethos of celebrating human diversity, encouraging unity, and supporting wellbeing.
The programme was split into three distinct hubs to improve navigational accessibility. Each hub was allocated a different material palate and biophilic pattern. This symbolically communicates and facilitates practical realisation of the circus’s ethos.
The Listed Building
Circus traditions of storytelling were drawn upon when considering the treatment of the listed building, and the interventions made enable the building to tell the story of its own history whilst communicating the ethos of the new provision.
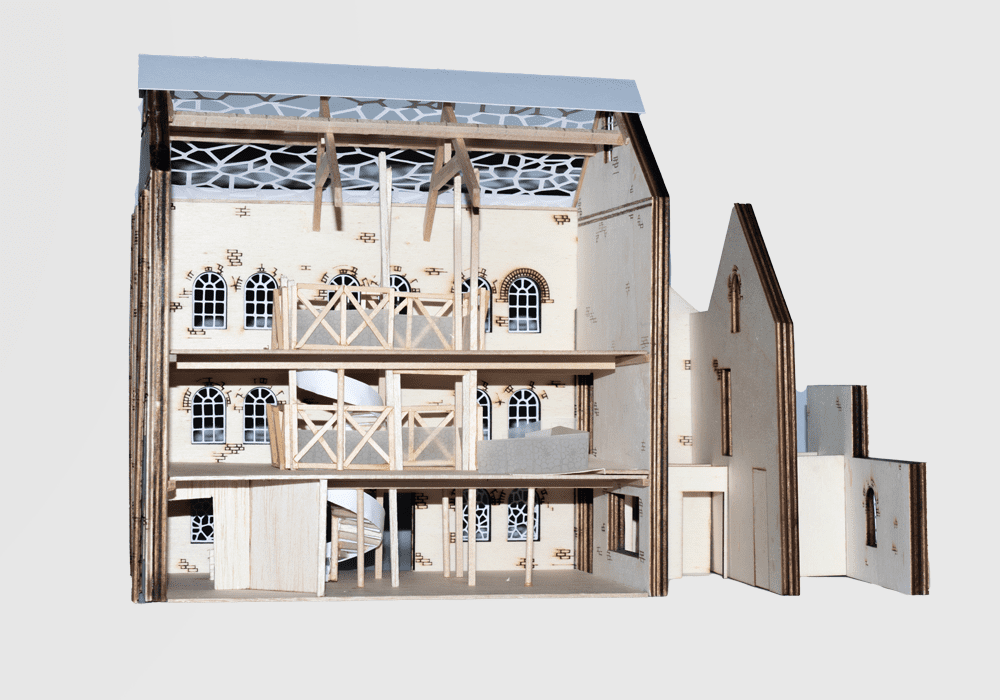
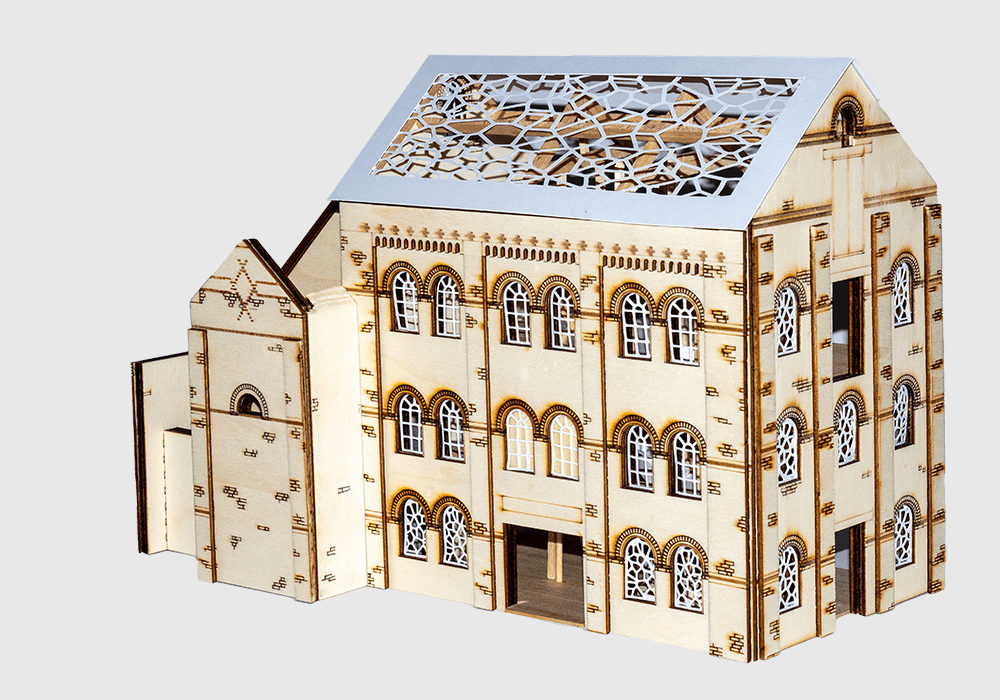
These concepts were realised by keeping many of the buildings existing features and scars alongside strategic interventions using contemporary design elements featuring Voronoi Cells.
Removing the attic floor and replacing the roof tiles on the southern side created an inspiring double-height space with dynamic shadows. The richness created by combining old and new design elements echo’s the project’s message of celebrating diversity and creating unity

The Programme
The programme features a variety of arts that appeal to a wide range of skill sets, whilst having minimal prerequisites for entry-level participation, but a large margin for growth and development. To maximize accessibility and opportunities for learning.

Performance Hub
- Aerial Arts
- Trampolining
- Mixed Circus Arts
Making Hub
- Workshop
- Textiles and Costume Studio
- Community Kitchen
- Production Suite
- Music Rooms
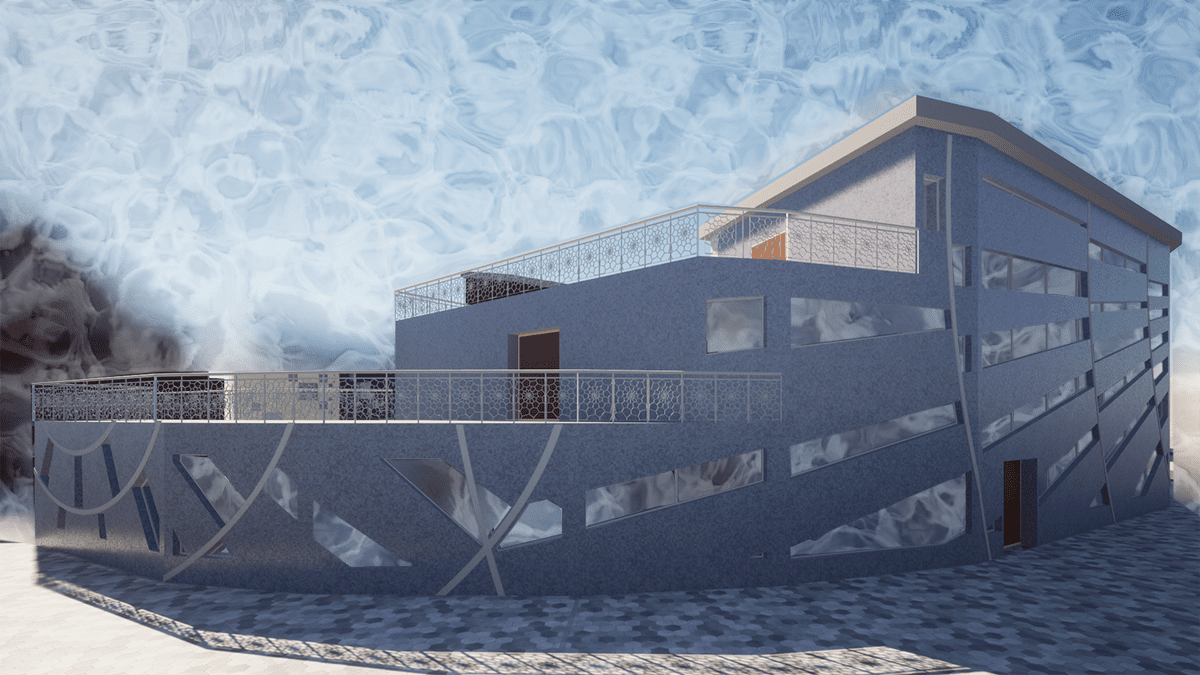
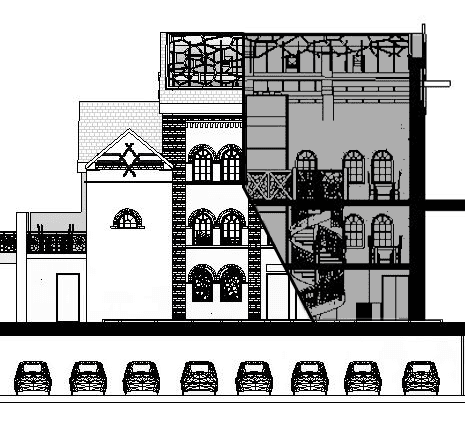
Welcome Hub
- Café
- Accommodation
- Reception
Performance Space
At the heart of the site sits a temporary performance space. The space provides an opportunity for the three hubs to come together and celebrate their diversity whilst this unity is echoed in the symbolic patterning on the floor which incorporates reclaimed slate from the roof of the listed building.
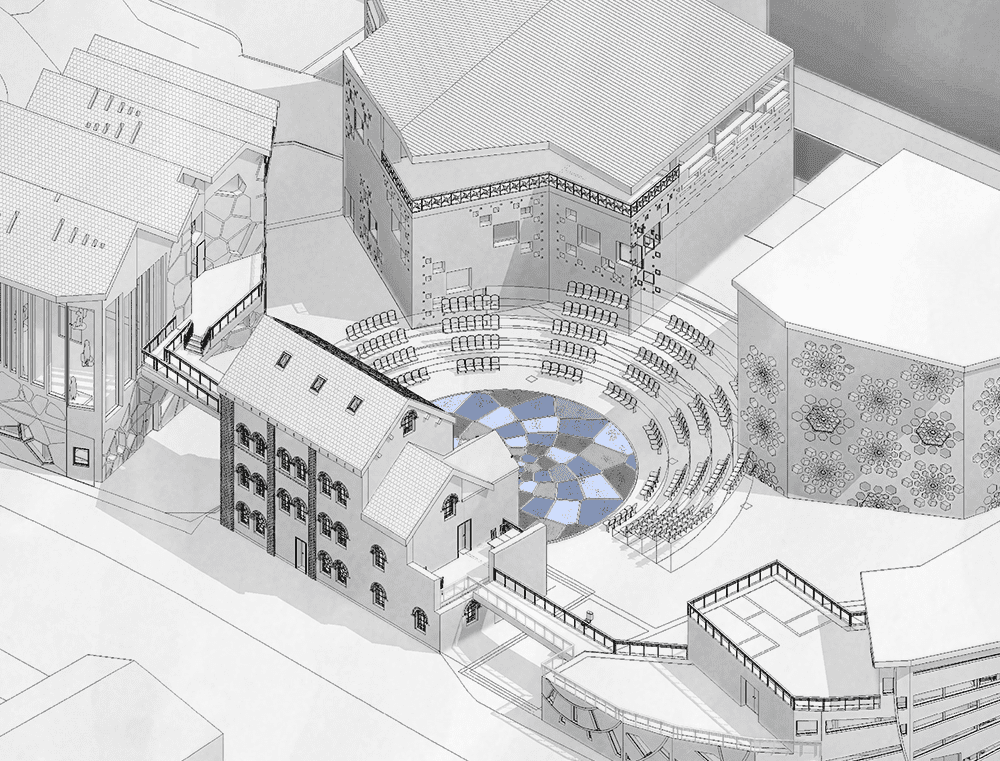

Visionary Thinkers
Visionary Creators
Visionary Makers