
Final Project
Oasis of Woodland Serenity
Located in Bristol, the objective of this final year project was to offer a partial remedy to the escalating homelessness in the region. The proposed architecture adopted a master planning approach which integrated the essential amenities including individual dwellings, shared living, and family homes, alongside the provision of healthcare facilities.
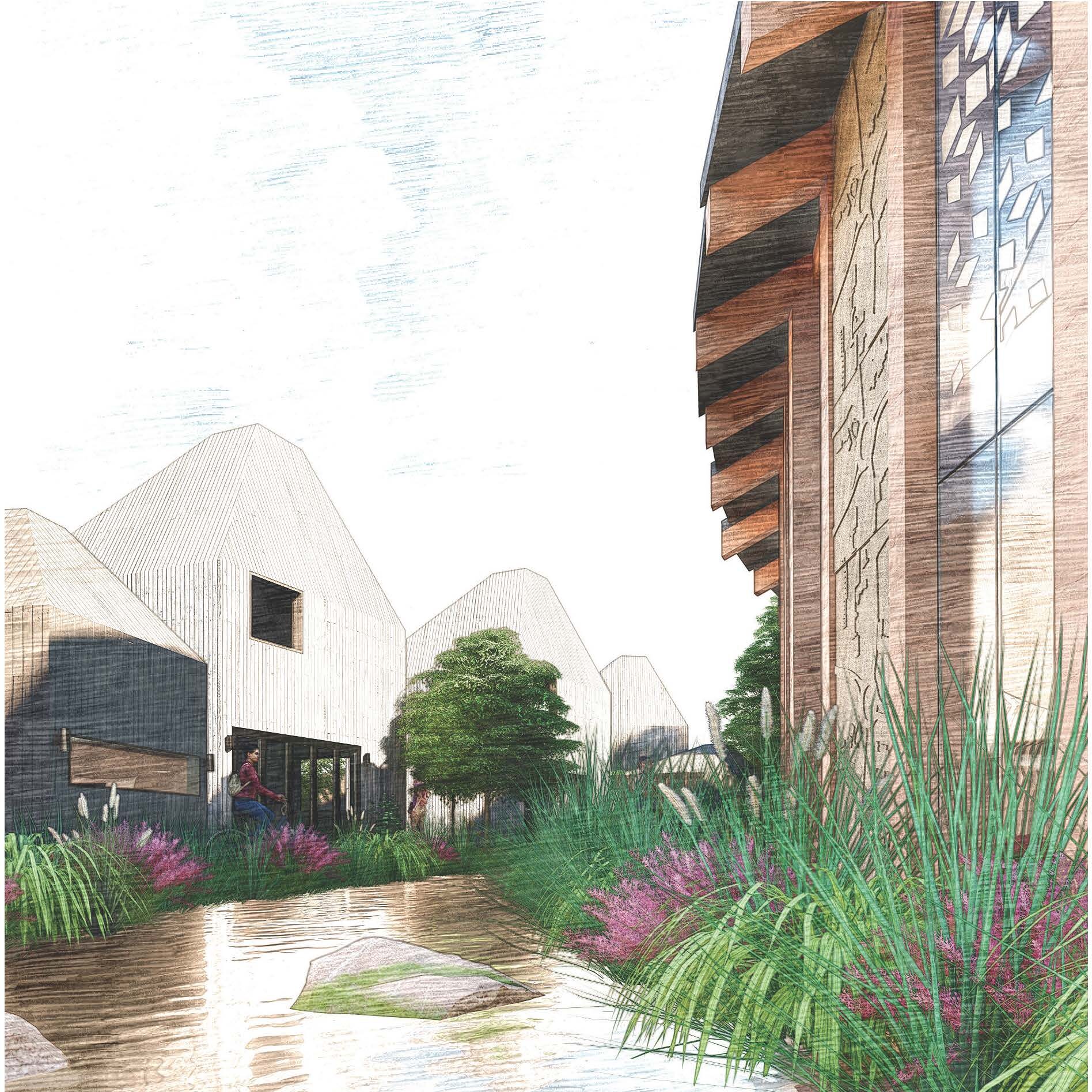
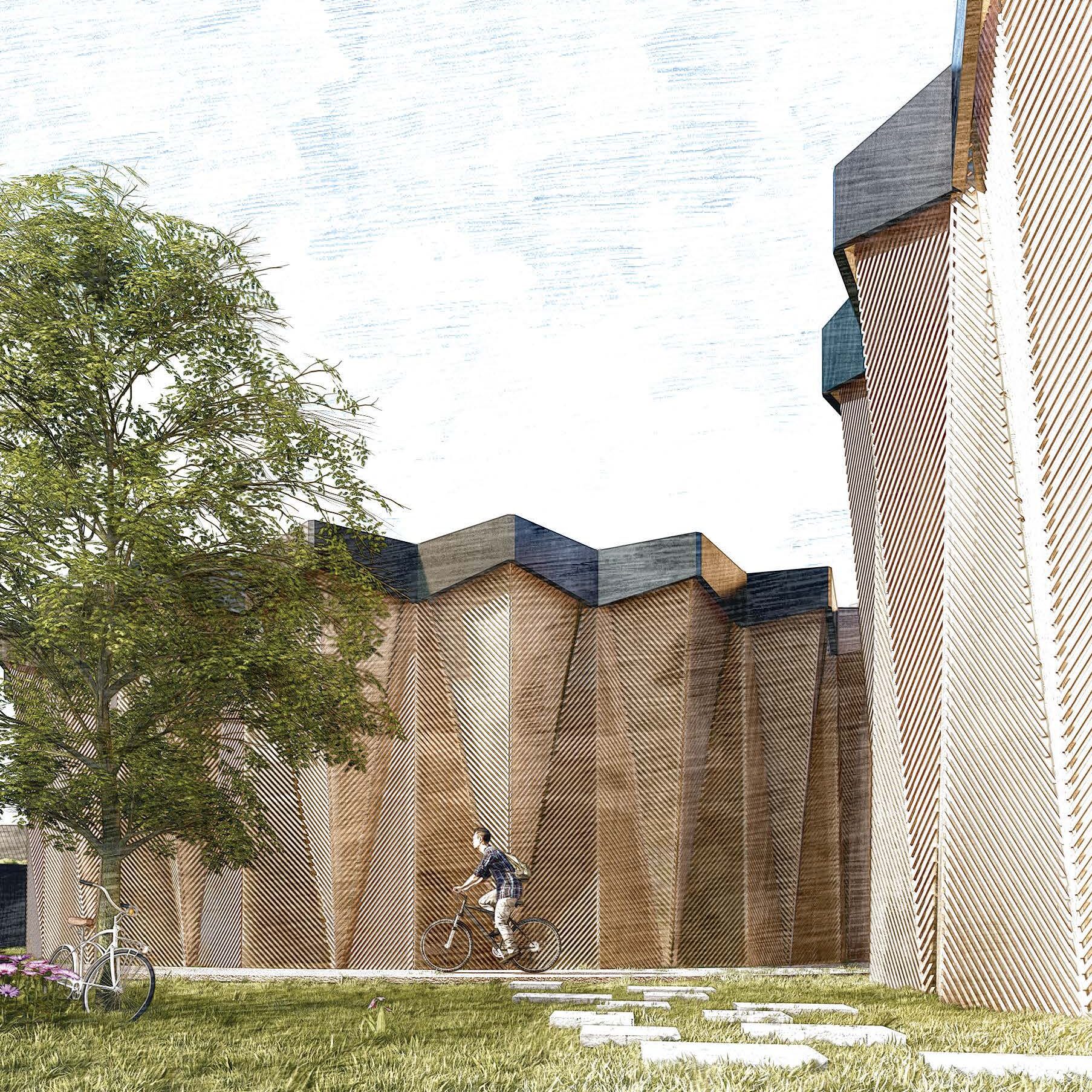
As a part of the design, the integration of a circular economy was implemented, engaging members of the community. This approach facilitated workshops, encompassing pottery and jewellery classes, accessible to all individuals. The revenue generated from these workshops would then be reinvested back into the site/program. Moreover, agricultural cultivation was also incorporated into the design, supplying produce for the on-site restaurant and cooking classes, which would be maintained by the public.
Furthermore, a gallery space was established at the entrance of the site, where products made from the workshops are marketed. This gallery thus provides a dual purpose, generating funding for reinvestment but also incorporating a story walk that narrates the experiences of individuals living on the site, thereby fostering awareness and gaining support for the homeless.
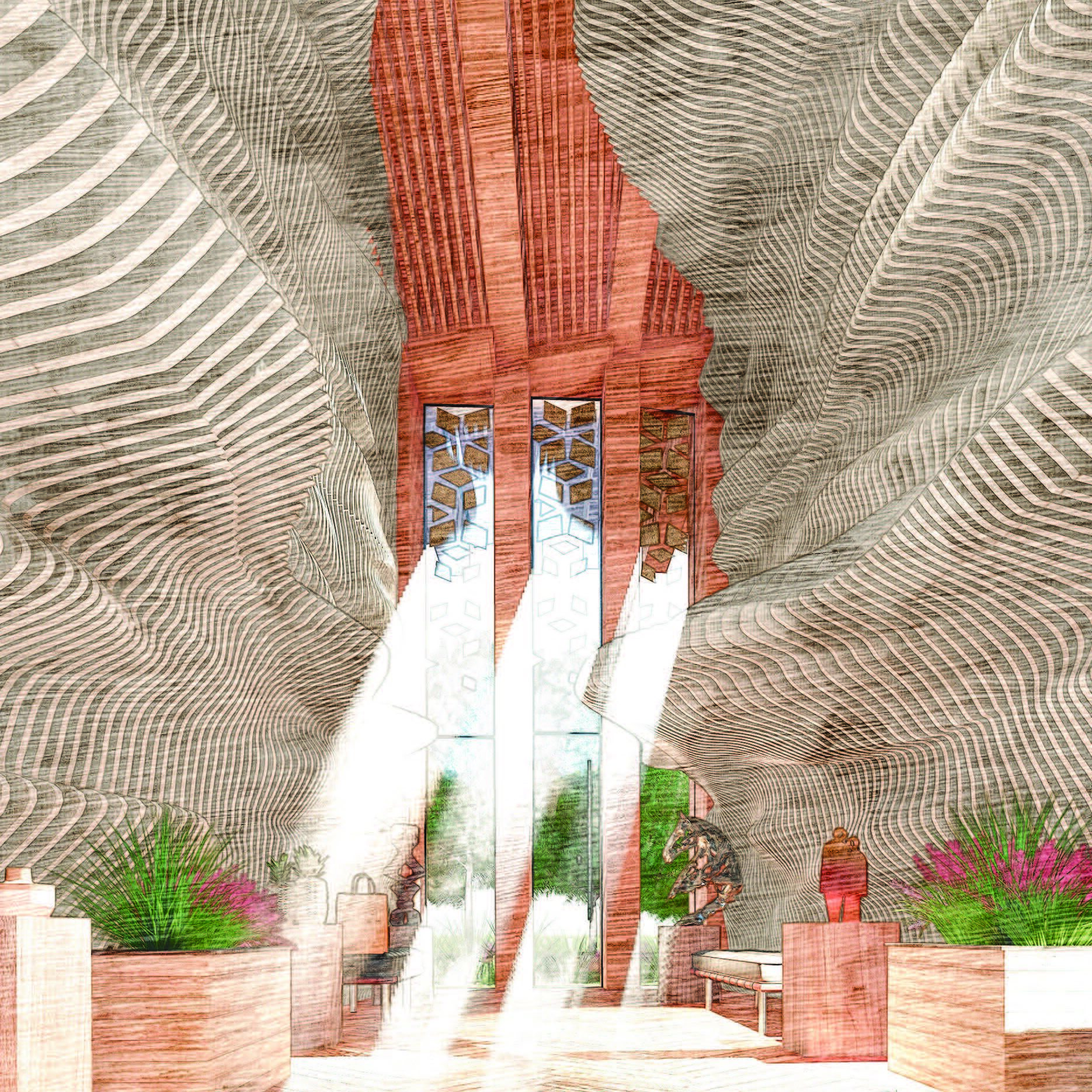

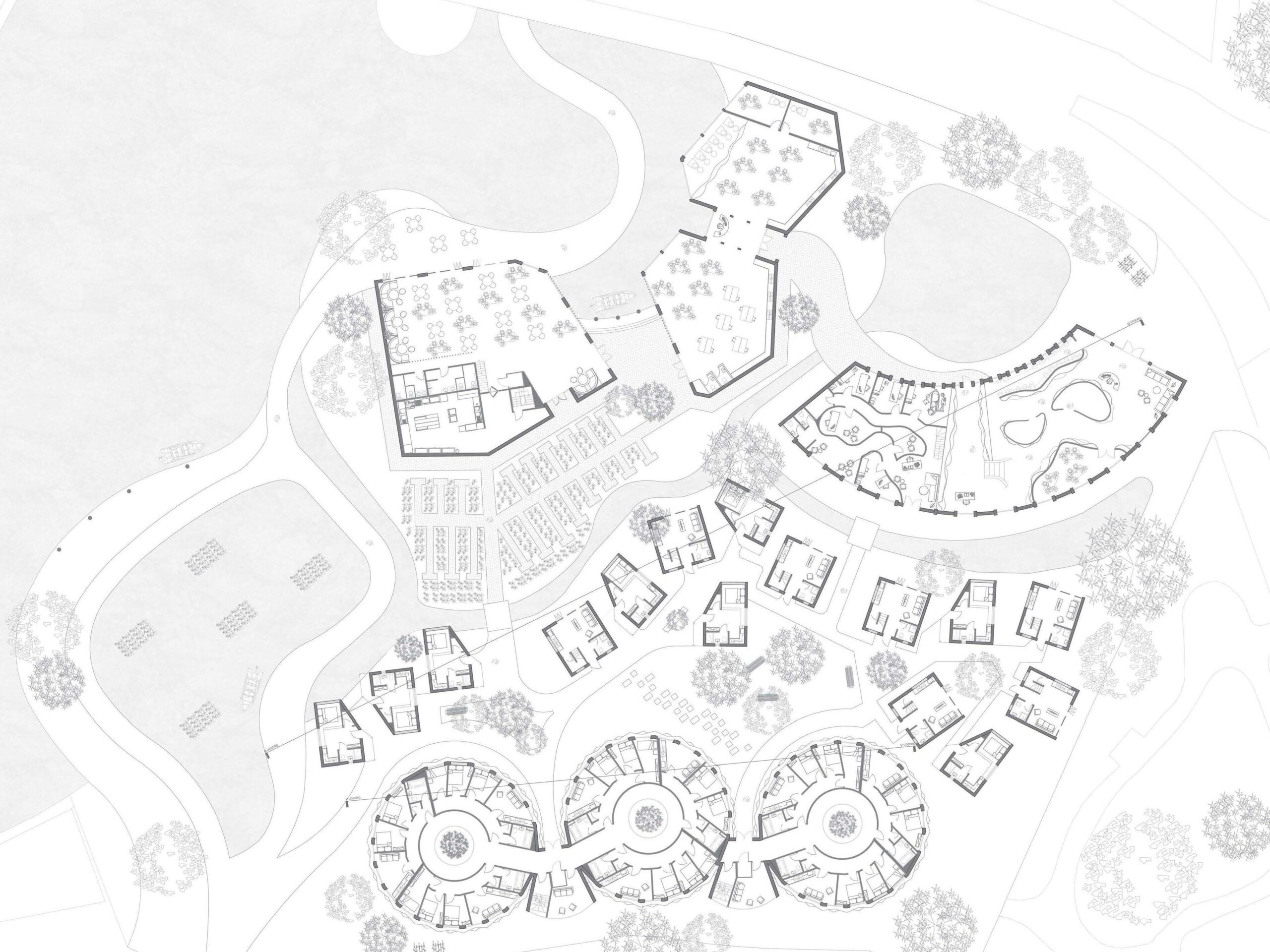
Ground Floor
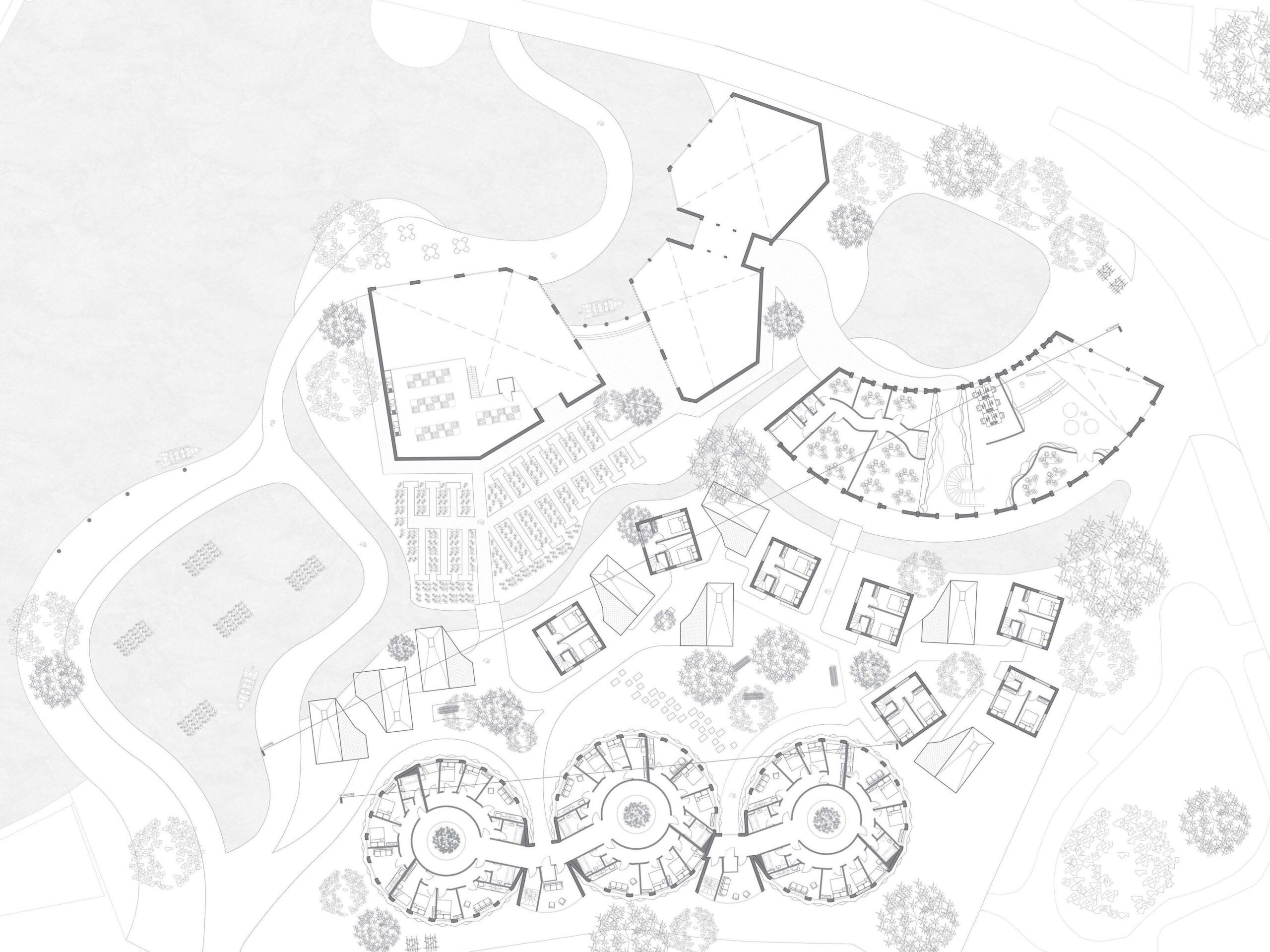
First Floor

Awards
- DPS
Work Experience
Guy Taylor Associates – Derby
Visionary Thinkers
Visionary Creators
Visionary Makers