
Final Project
A Thousand Artists Live Here
Because of the internet we don’t want to cook, and likewise we don’t want to learn.
Markfield Road is part of a band of Industrial-Residential development, evolved from a post-war de-industrialisation of the area leading to the development of artist studio accommodation alongside catering, automotive and textile business still existing in the area.

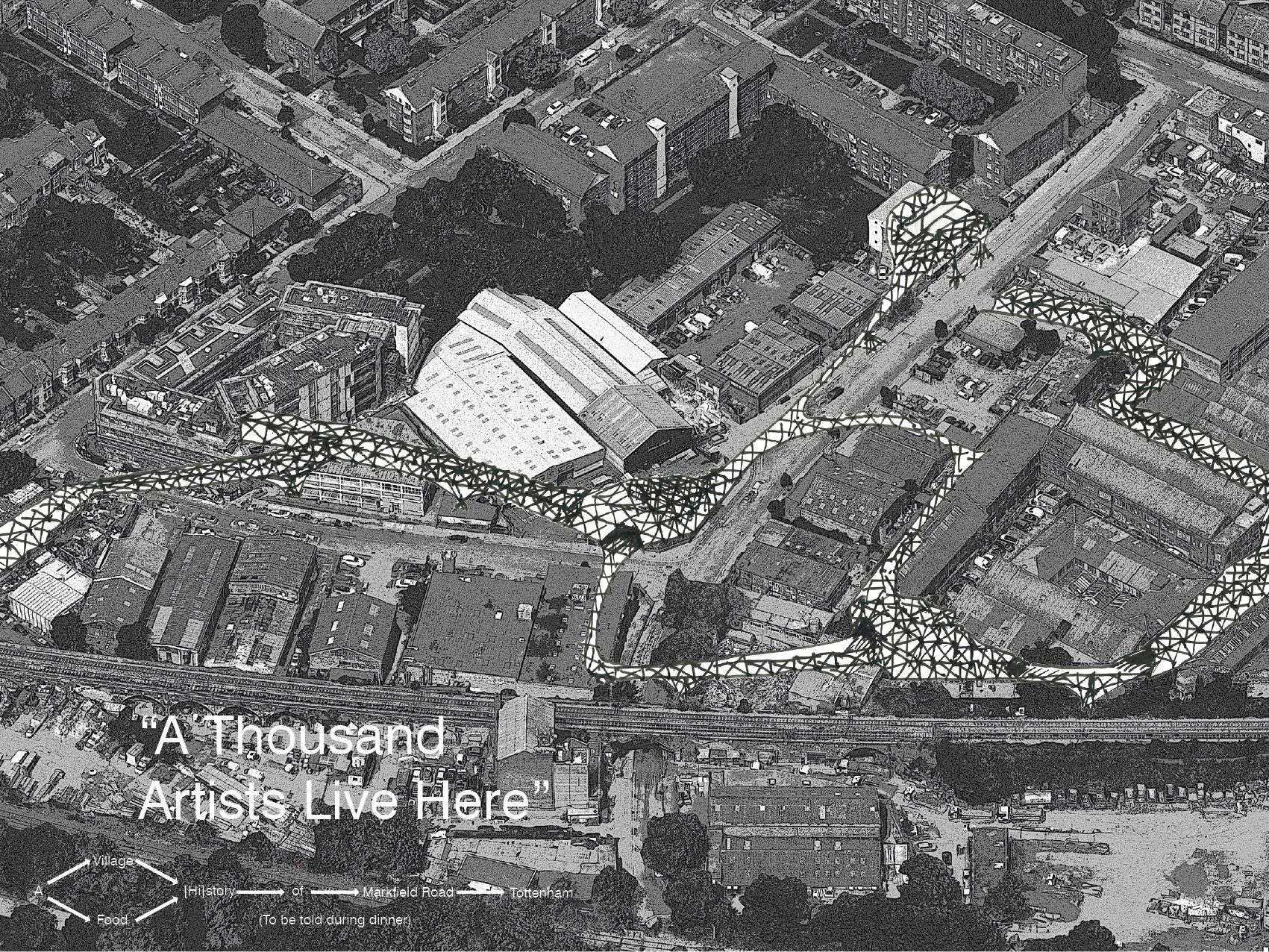
Superstudio Axonometric
We were fortunate to discover this hidden world unbeknown to those passing through the area, or even those living locally, by speaking to a local community living in a squat in a warehouse about 60m from our site, manufacturing and supplying musical equipment to the Lee Valley rave scene. We saw the damage worryingly naïve developers were causing to the local ecosystem and how the unstoppable gentrification of the area was taking place, case-in-point being the extortionate rents 2 landlords who owned the freehold to the area were charging for their ‘artist studios’ – No bathroom, no kitchen, simply a bed and space to create for ~£700 per calendar month.
Site Adaptability
The site will initially be composed of a warehouse, within which the pets forming the structure will be pre-fabricated, and following installation of the pylons will be erected above Markfield. Following completion of pre-fabrication, the site can return to its original form, rescuing its 1800’s heritage as countryside and reinstating this rural village ethos as a symbol of the Markfield community.
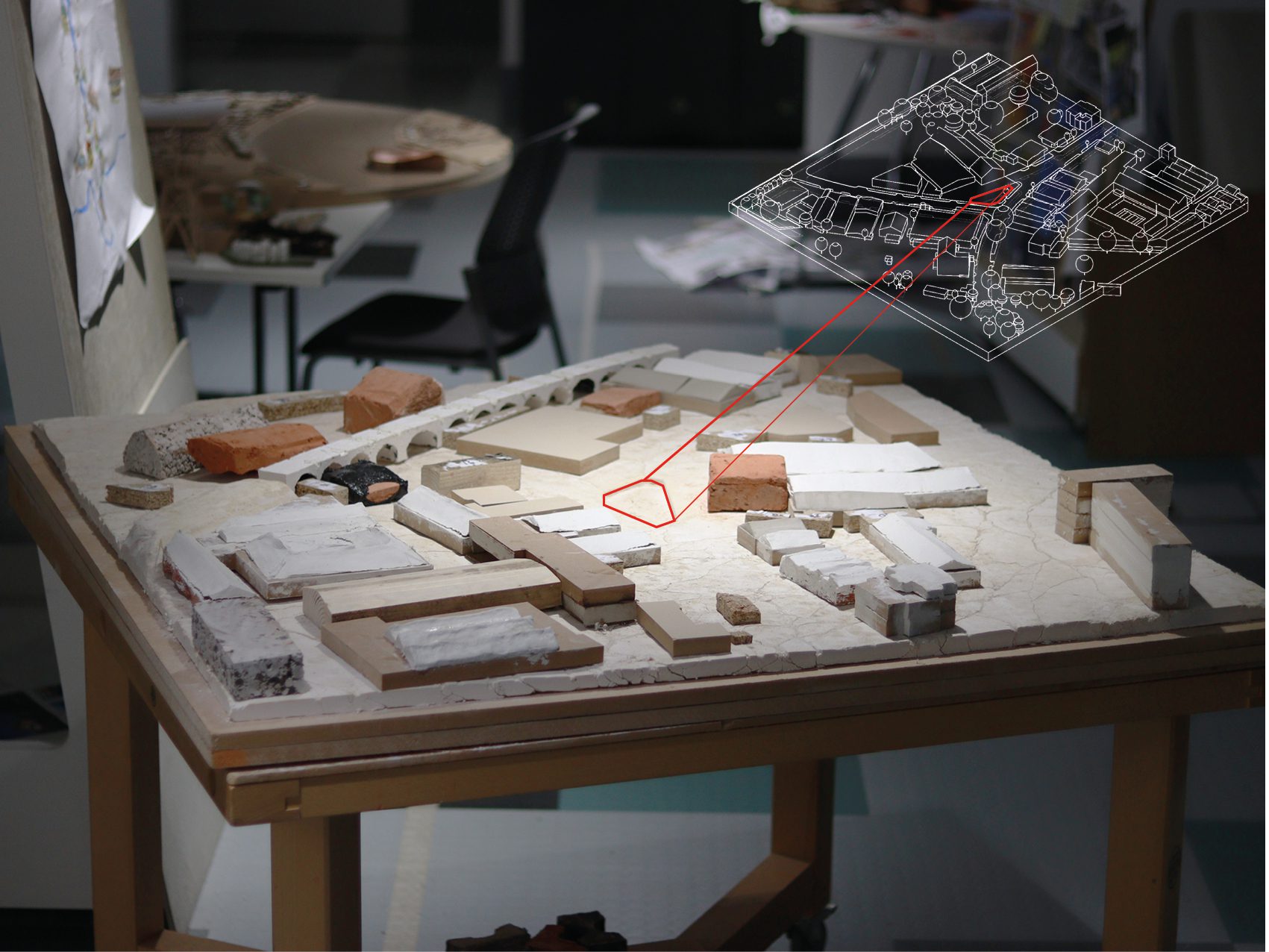
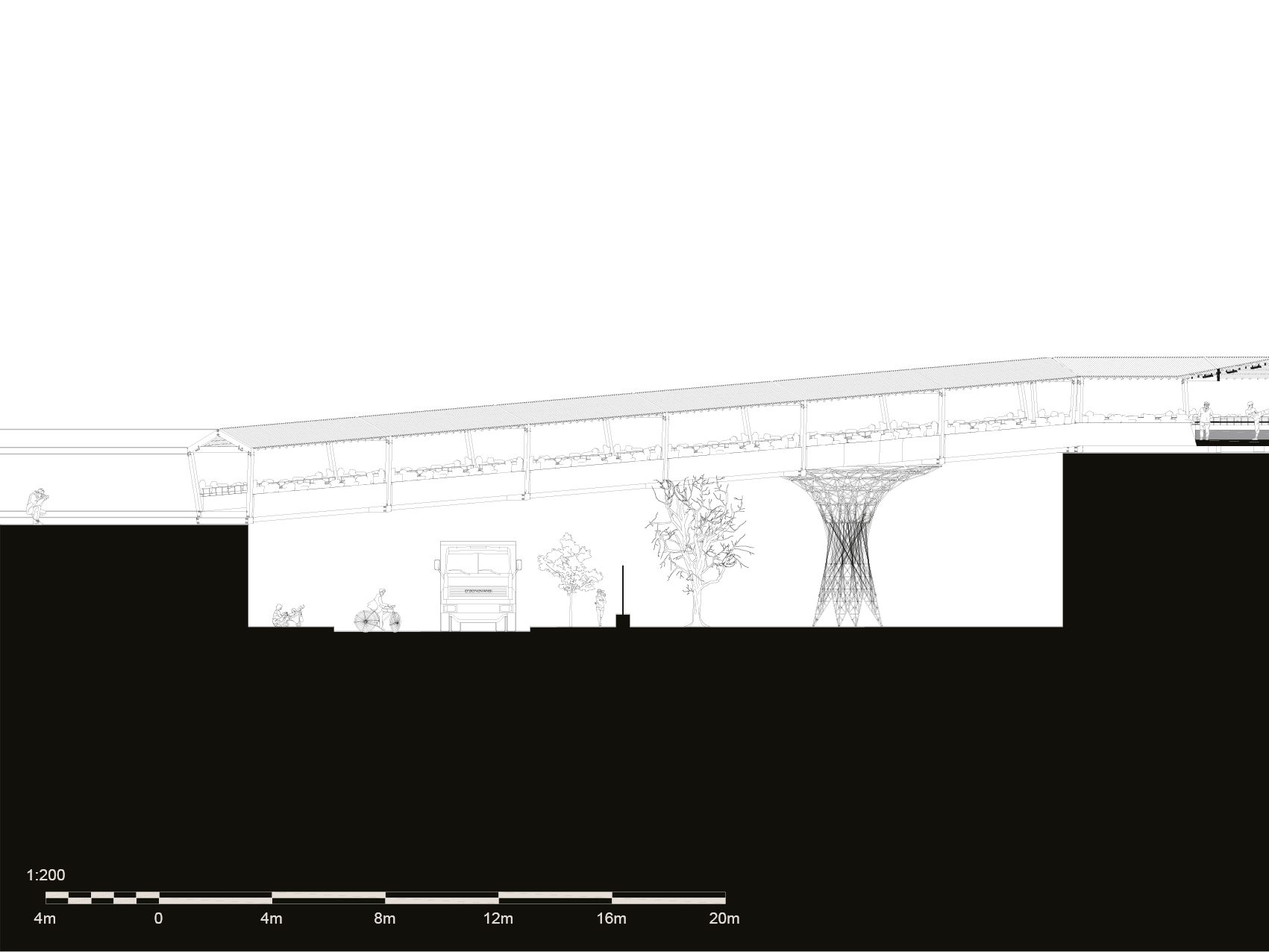
Section A-A
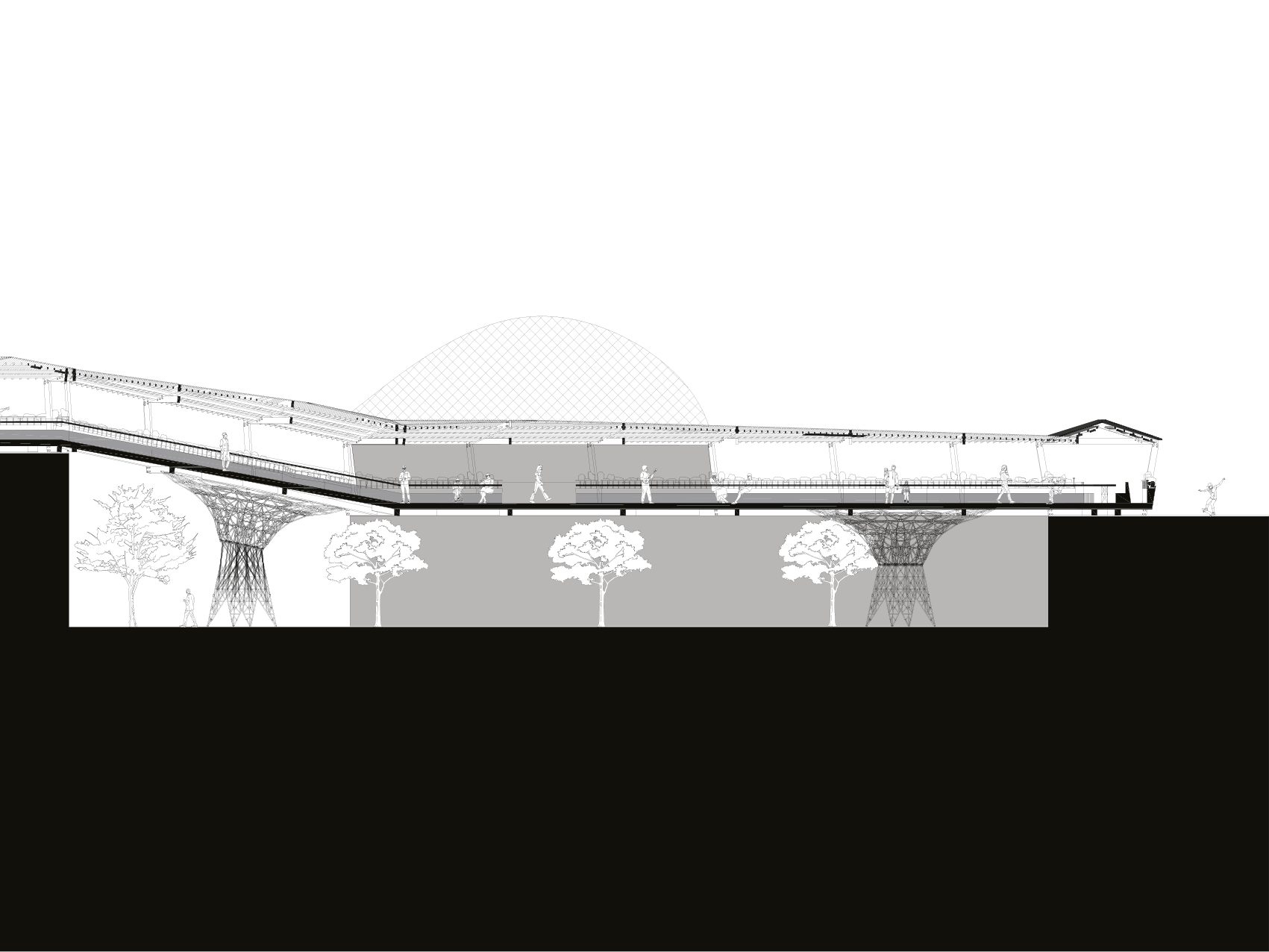
Along Markfield Road at Lunchtime
Journey to the Show
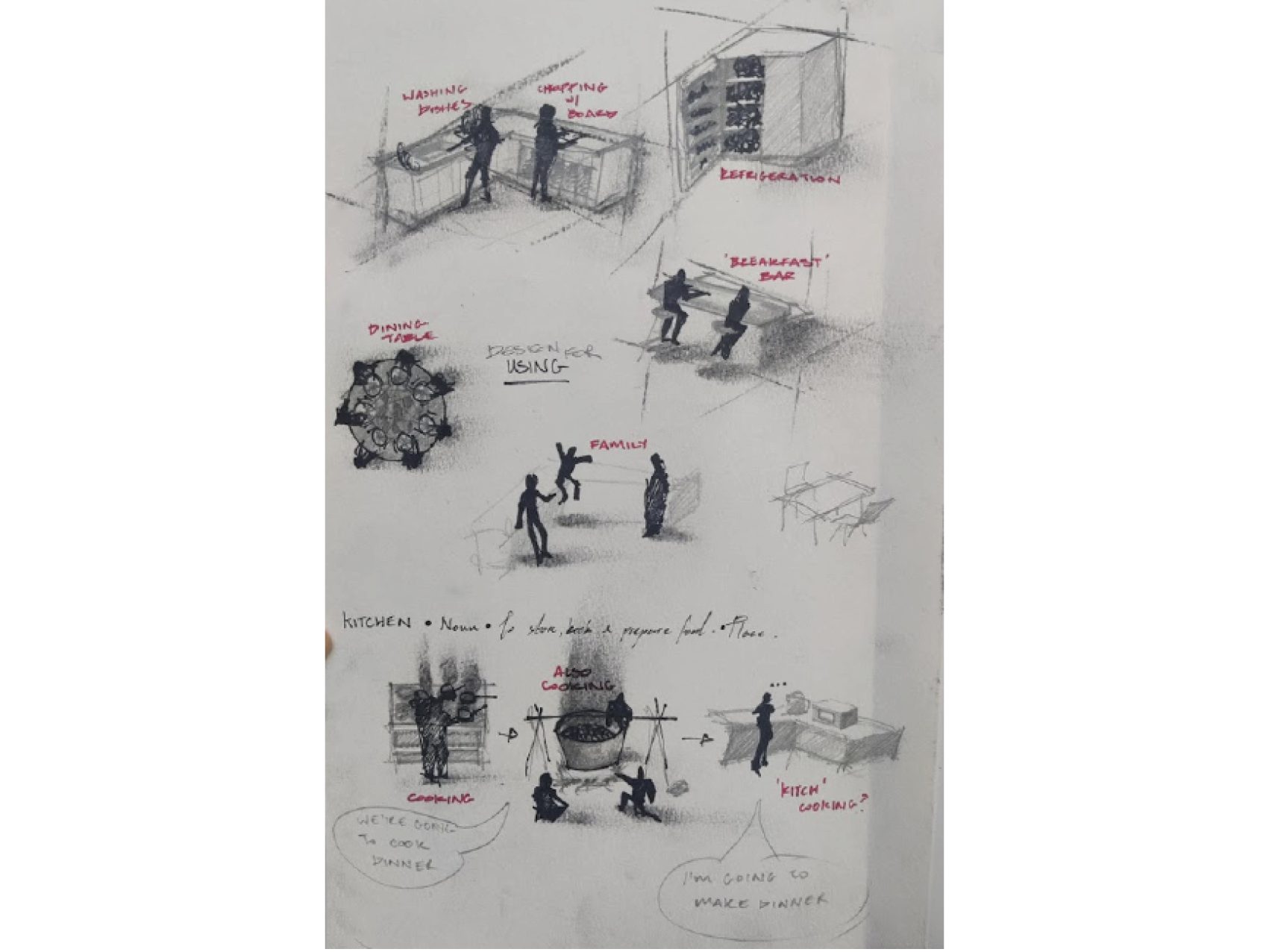
Exploring the kitchen through the lens of ‘kitch’. Ideas of use, mis-use and vernacular interpretaions of cooking.
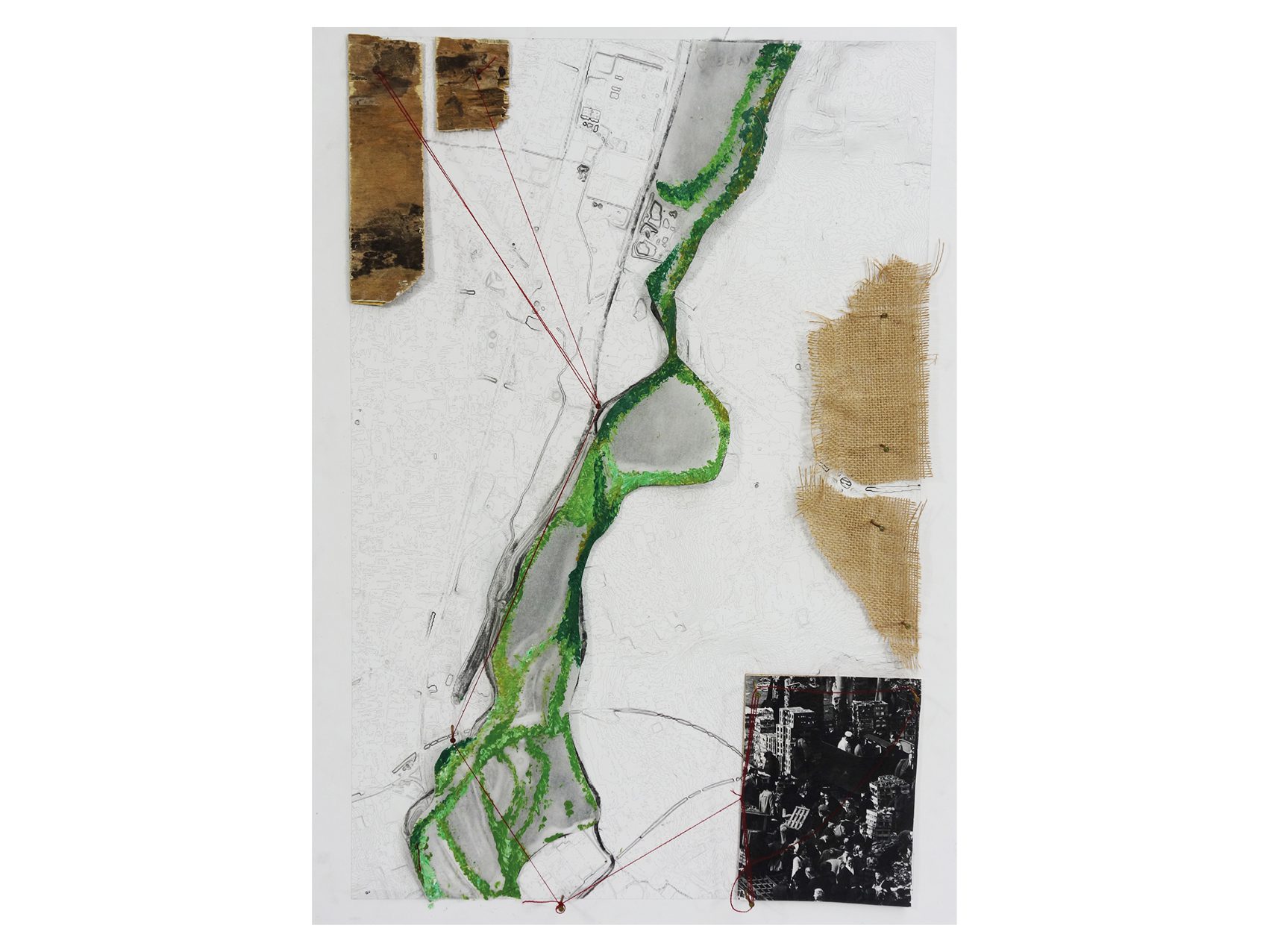
Mapping the Lee Valley’s links with food, both human – in the form of markets, and natural – in the form of forests and farm land.
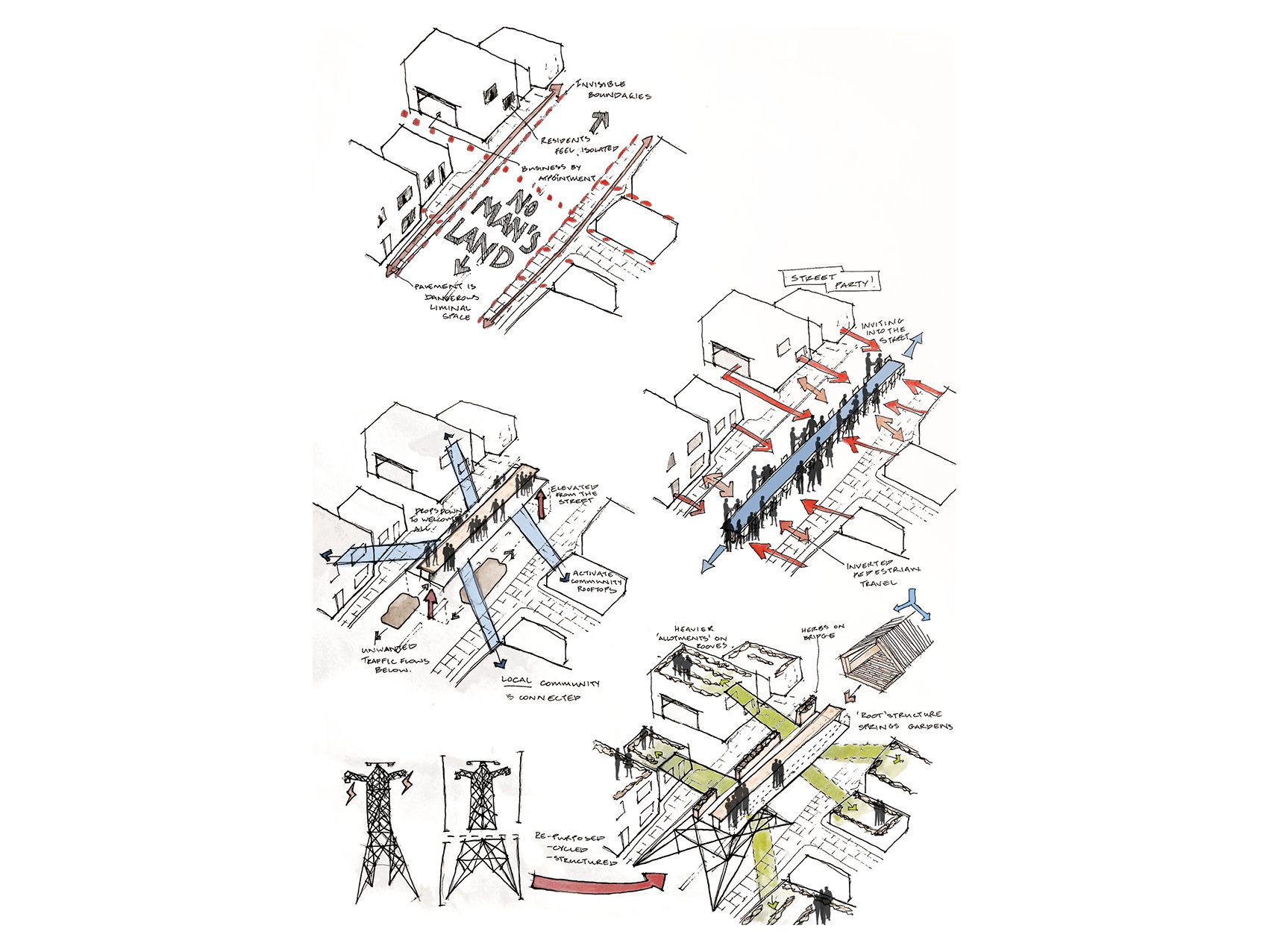
The building strategy was to bring the community together through the process of consumption. Linking with the ground and roof tops to bring people into a safe space, elevated from the noise of the street by recycled electricity pylons.
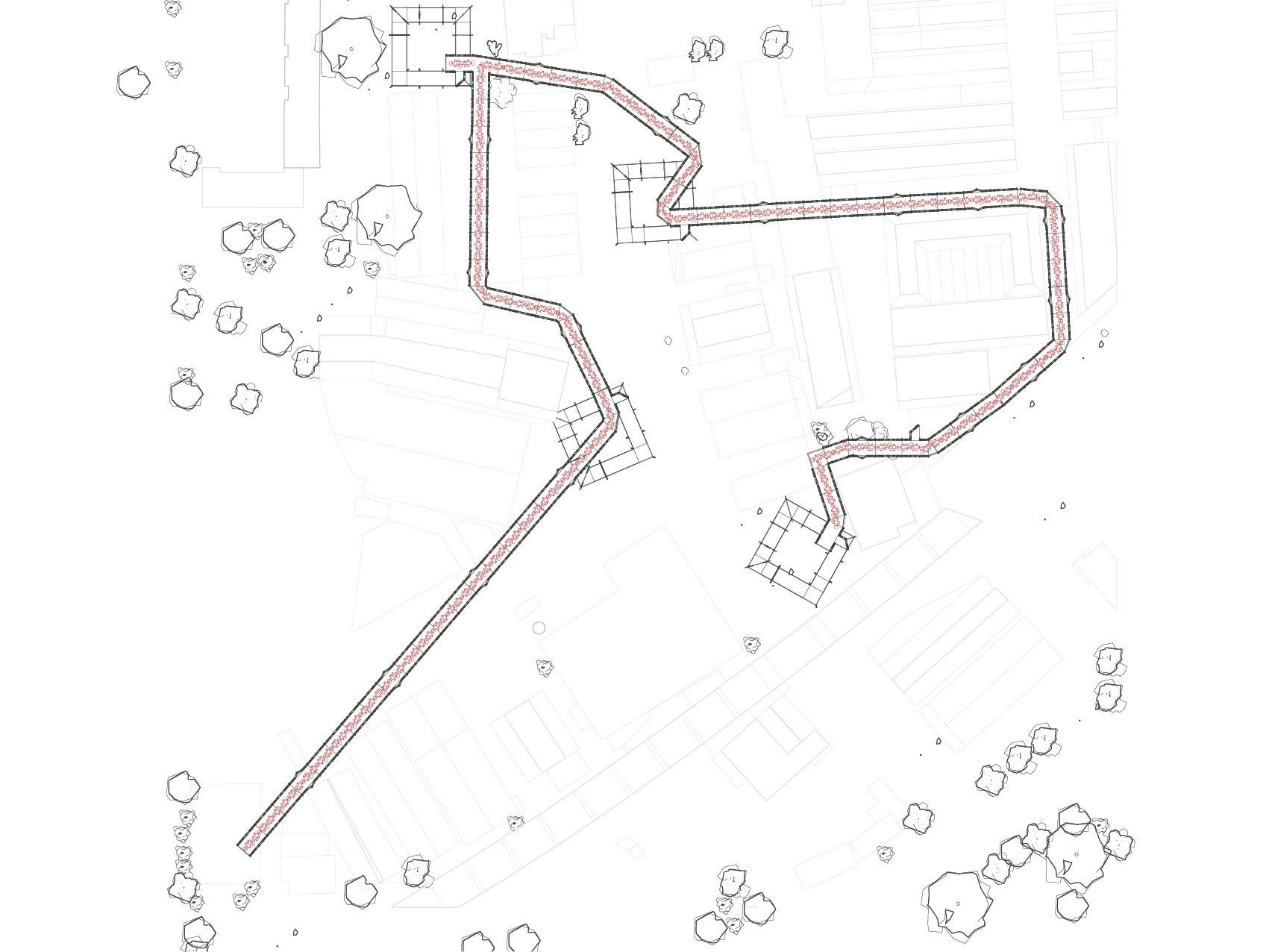
By the end of this decade, it is predicted work will have begun to renew or demolish the existing national grid infrastructure in favour of underground cabling or more advanced and aesthetically pleasing pylon systems.
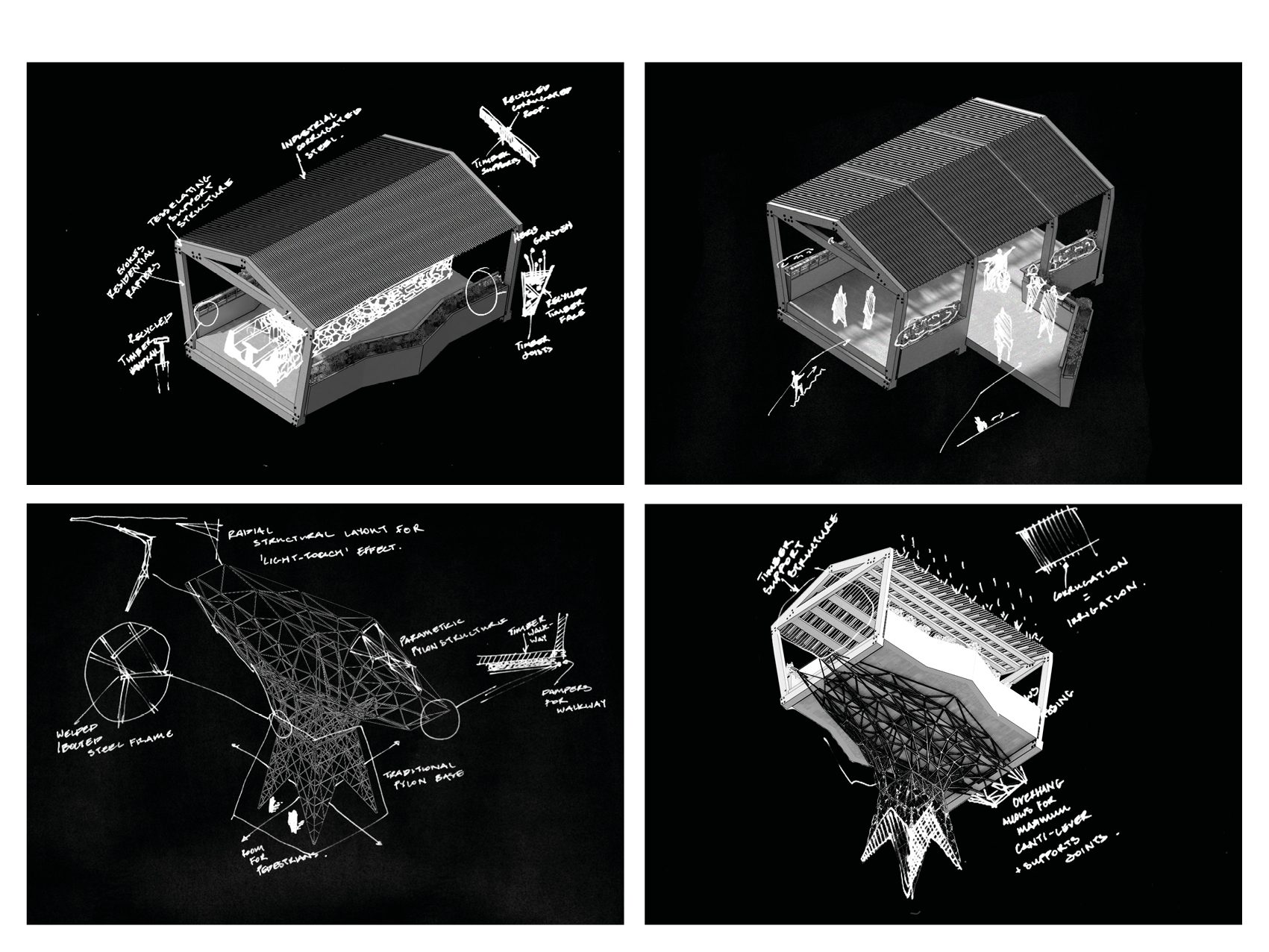
Furthering the design of the plan, I developed a series of pets with which to access and navigate the table itself floating above Markfield. These segments would provide passing points, wash rooms, elongated sections for seating as well as joining and leaving points.
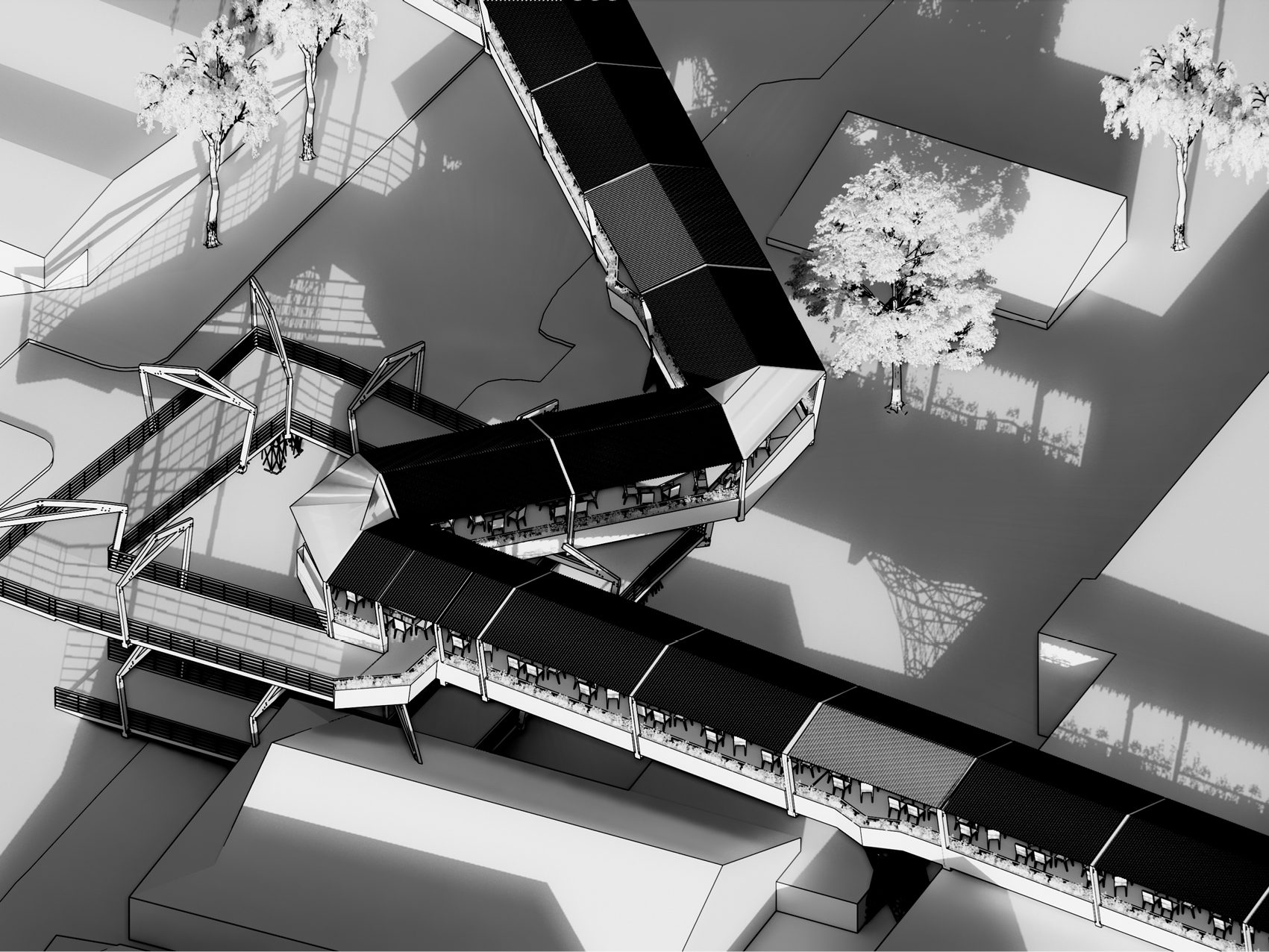
So innate is the pylon behemoth to rural areas, it is an irony that an electricity pylon reminds one of the countryside, despite its evident cruelty to natural law.
Awards
- Architizer One Drawing Challenge – Finalist
Work Experience.
I worked with Dennis Sharp Architects on a range of Residential and Educational Buildings, including a Grade I listed church extension, and a school building for the Montserrat National Trust in the Carribean. My experience continued into Healthcare Architecture with Ansell + Bailey, where I worked on a range of projects from a students union for Imperial College Charing Cross, to Capital Project Works at Homerton Hospital. The highlight of my experience was submitting and obtaining Planning Permission for a clinic in a Grade II listed building on Wimpole Street.
Visionary Thinkers
Visionary Creators
Visionary Makers