
My studies and architectural approaches have been heavily influenced by the experience I gained during my placement year, developing an interest in adaptive reuse through my involvement with historic buildings and conservation.
Final Project
The Gasworks
A Sustainable Waste to Energy and Waste to Resourse Hub.
The graduation project involved an investigation into Market Harborough’s industrial heritage, developing a proposal for a circular waste-to-energy hub. The architecture is designed to reflect the cyclical processes of the circular economy, through programme, form and materiality.
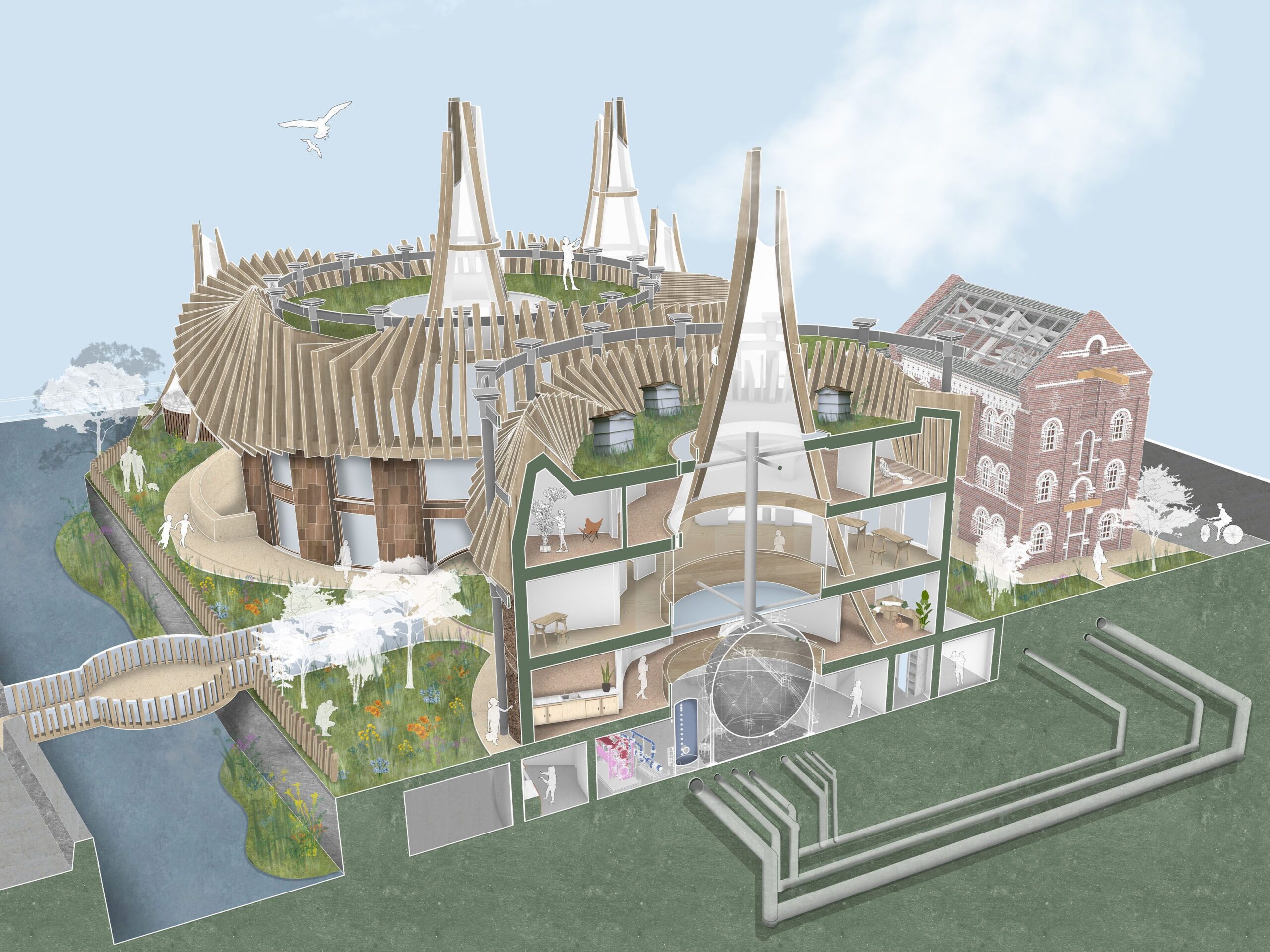
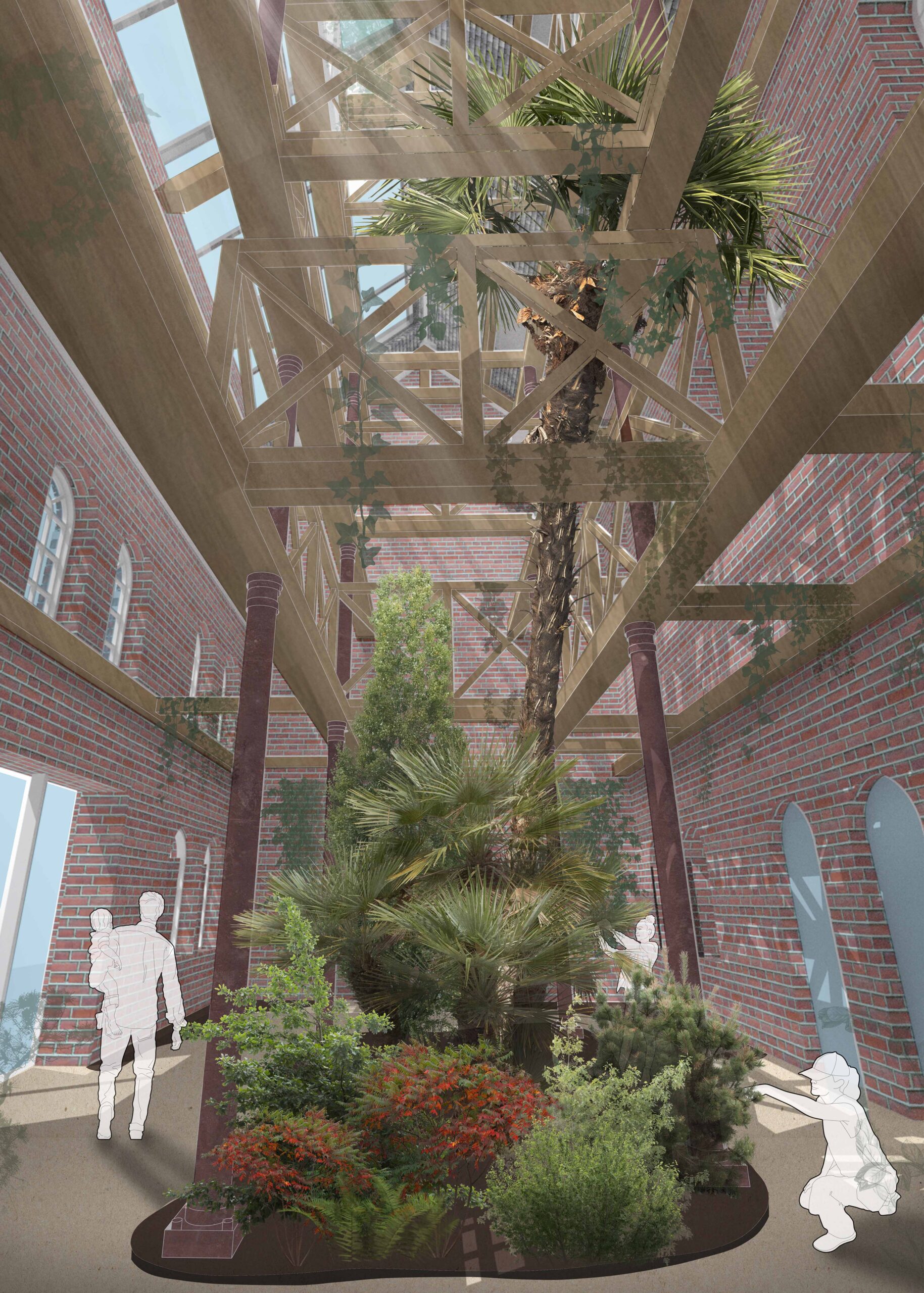
Heritage + Conservation
The project involved an opportunity to conserve a derelict grade II listed building. The proposal features a winter garden, developed to maintain existing features and reveal its structure for visitors to appreciate. The floorboards have been stripped back to reveal the timber and steel frame, and embrace the nature which has already begun to reclaim the building. A by-product of the energy process is steam, an element used to heat the building and winter garden, reflective of the reuse cycles.
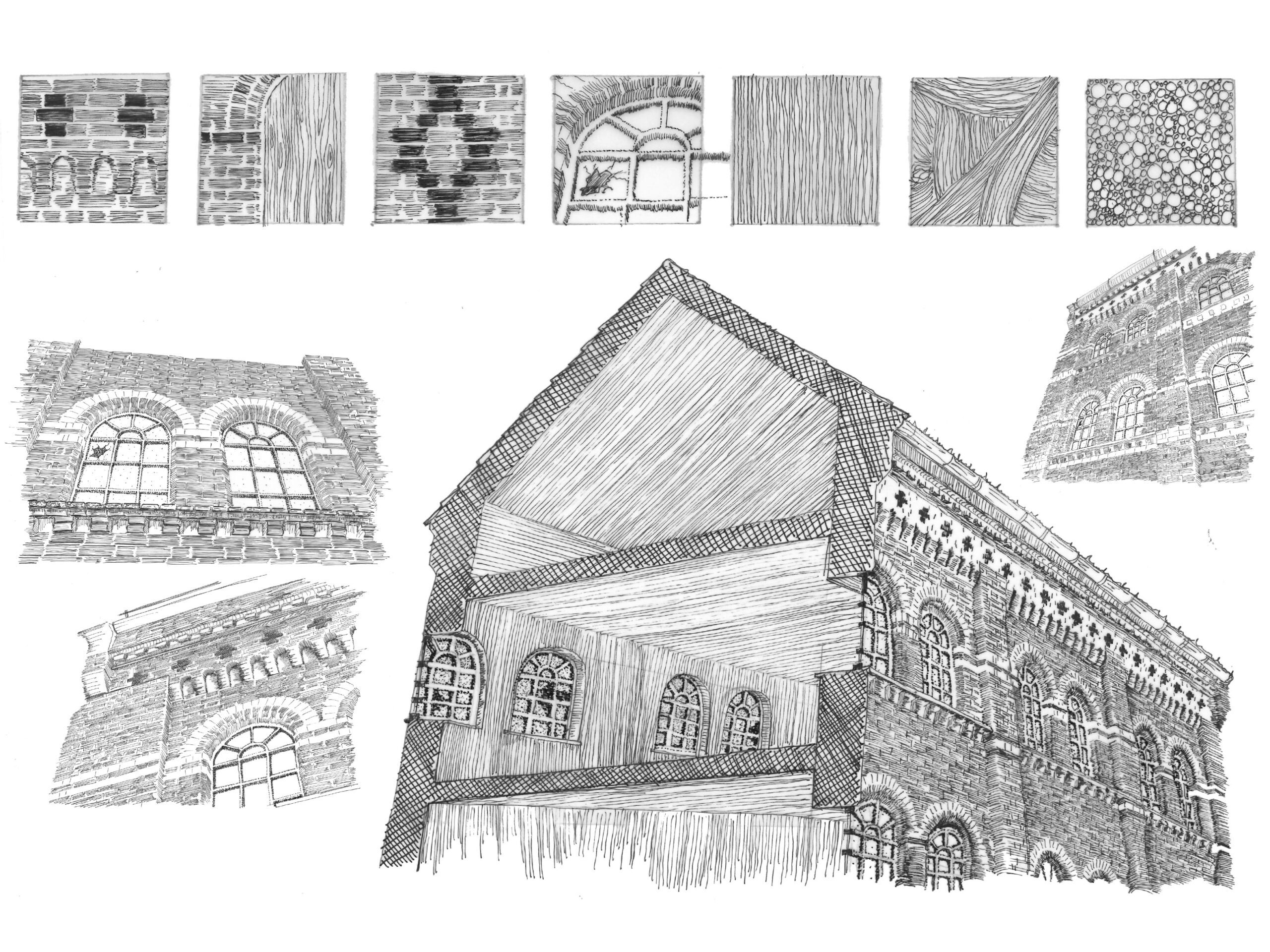
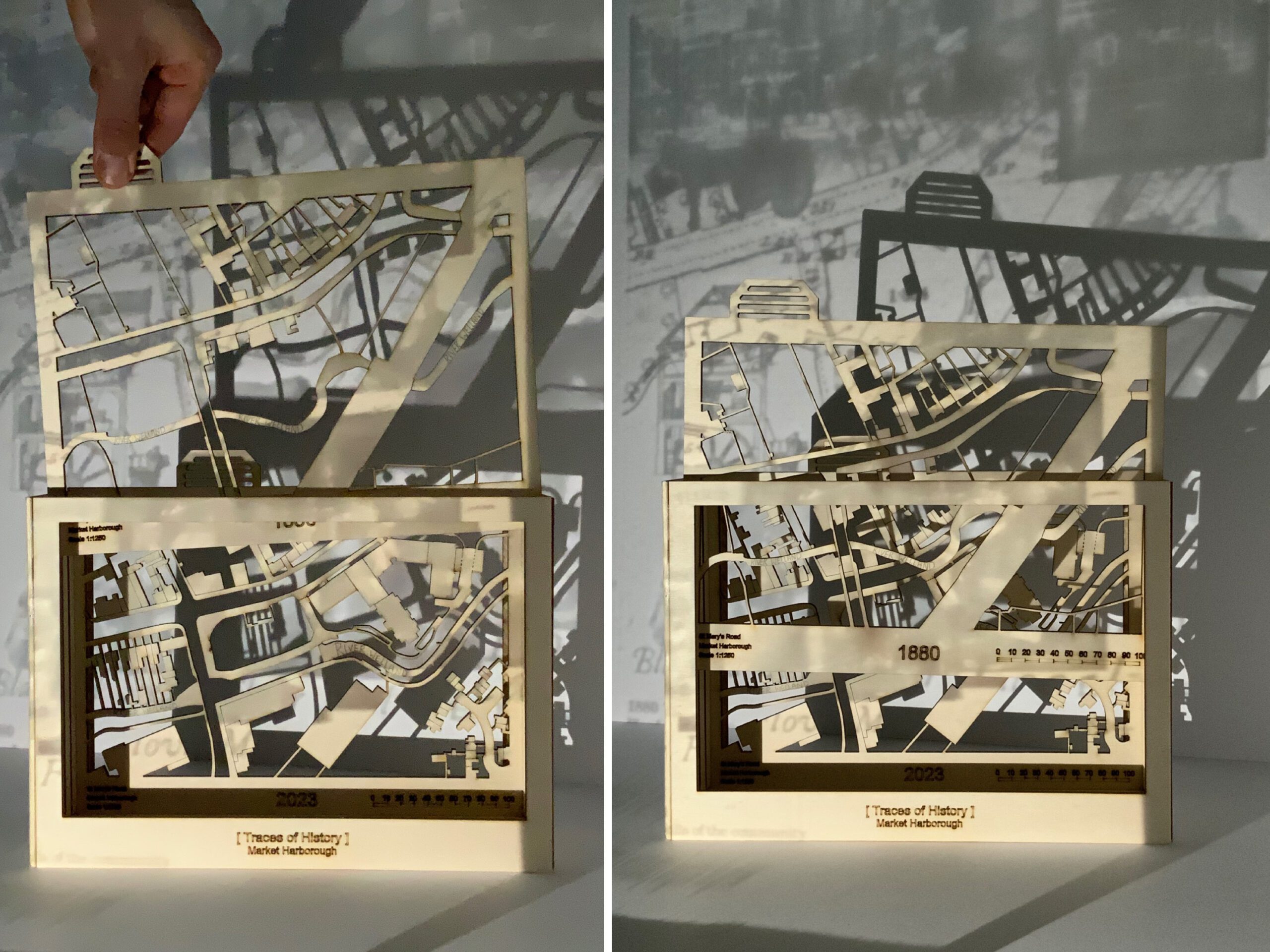
A layered map studying the evolution of the site from 1880 to present day.
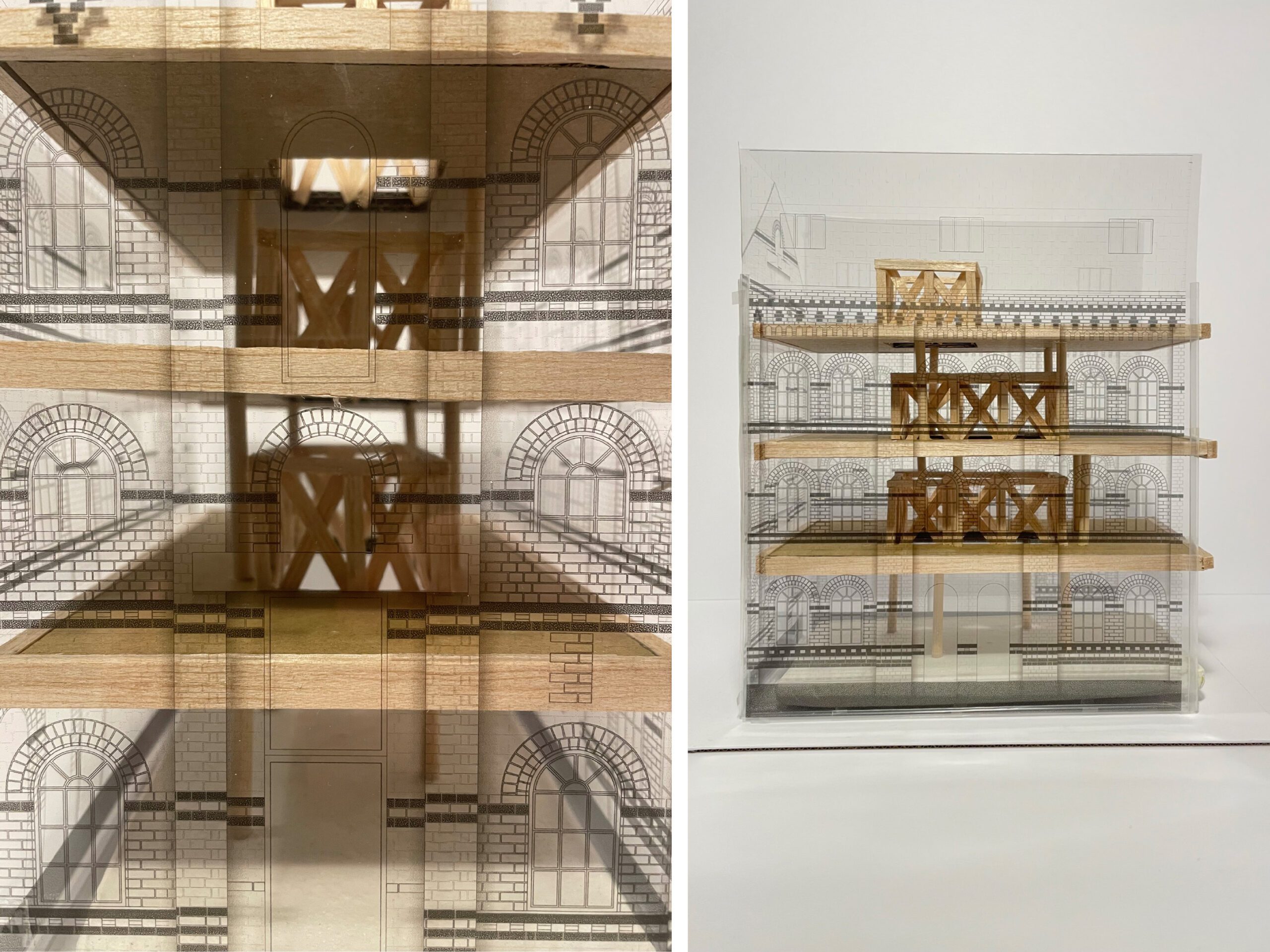
Created to study its structure and existing form.
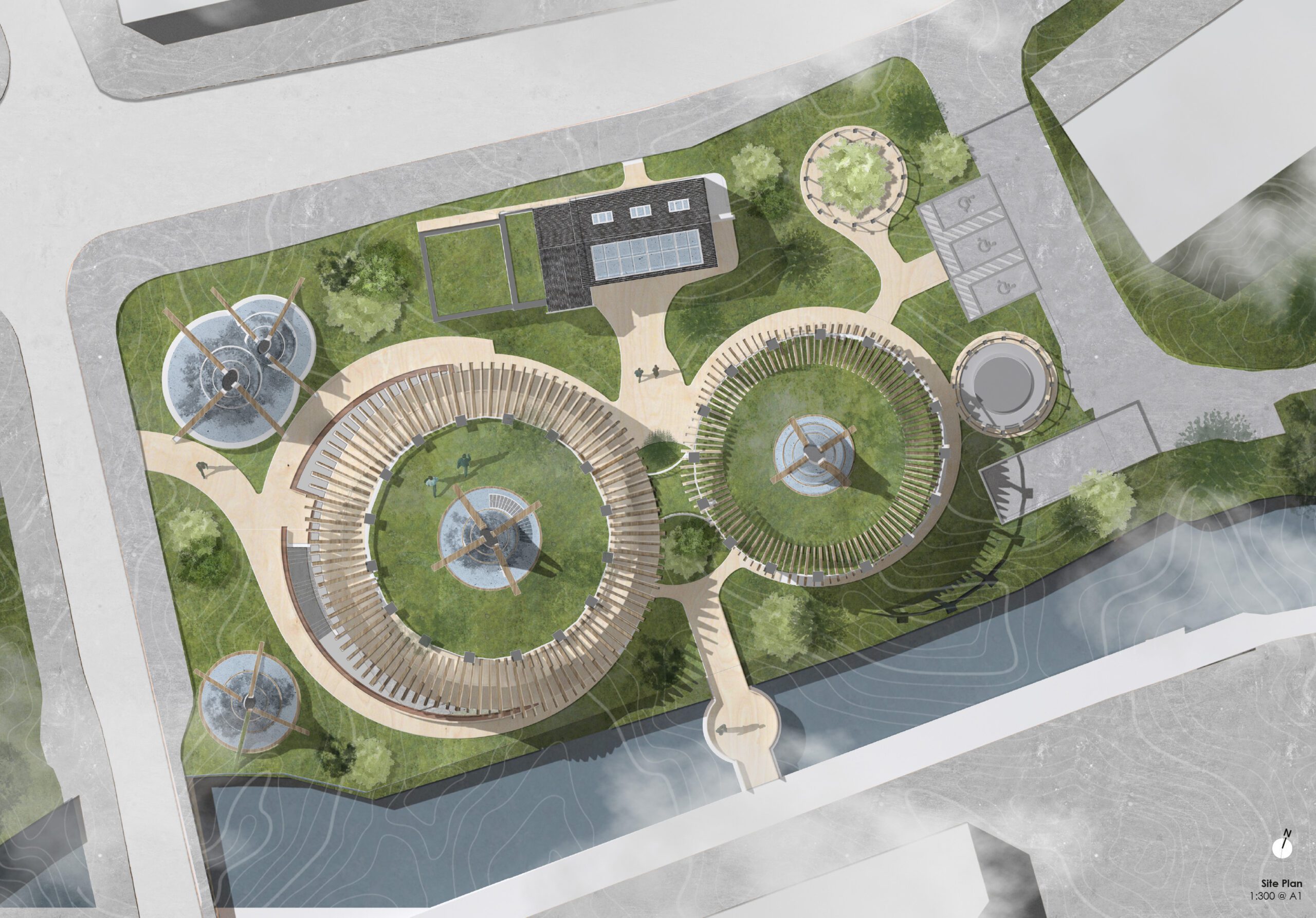
The public realm has been designed to ‘regenerate nature’. Rewilded and covered with wildflower species to promote biodiversity and create homes for local wildlife and insects.
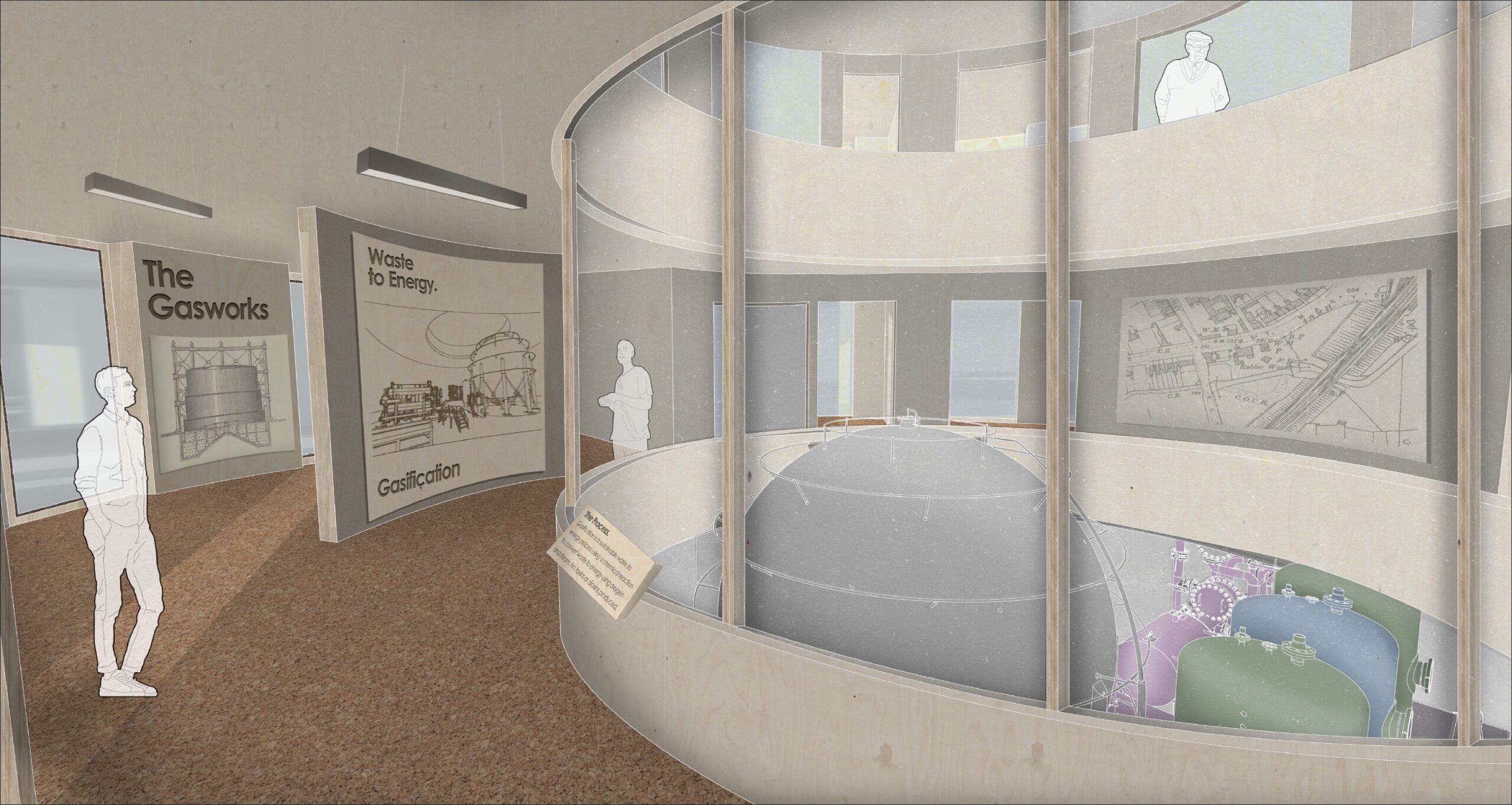
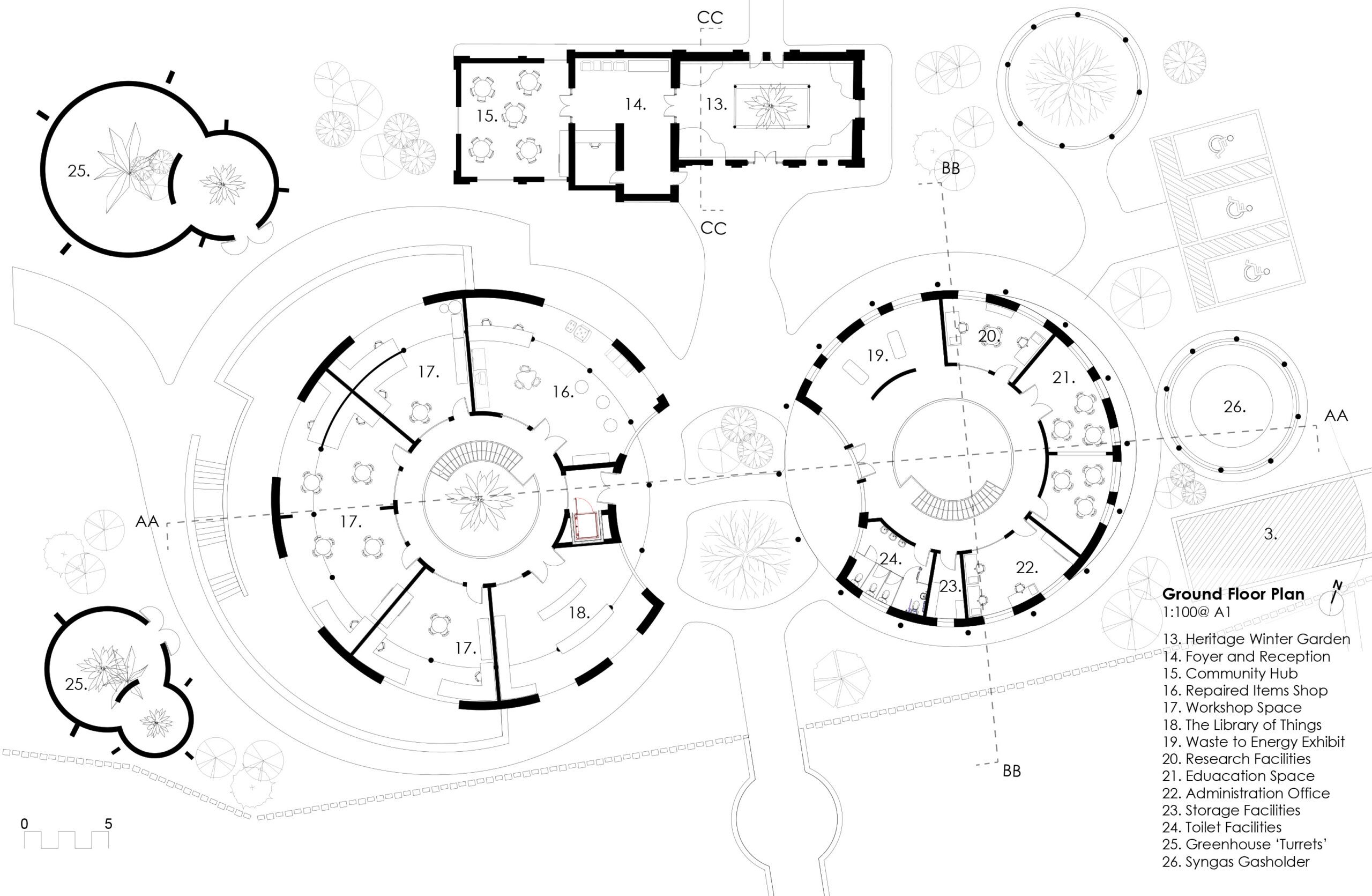
The form is derived from the gasholder frames, repurposed from an existing use. This cyclical form allows for the exhibition of all processes within the building, observed from a central core atrium.
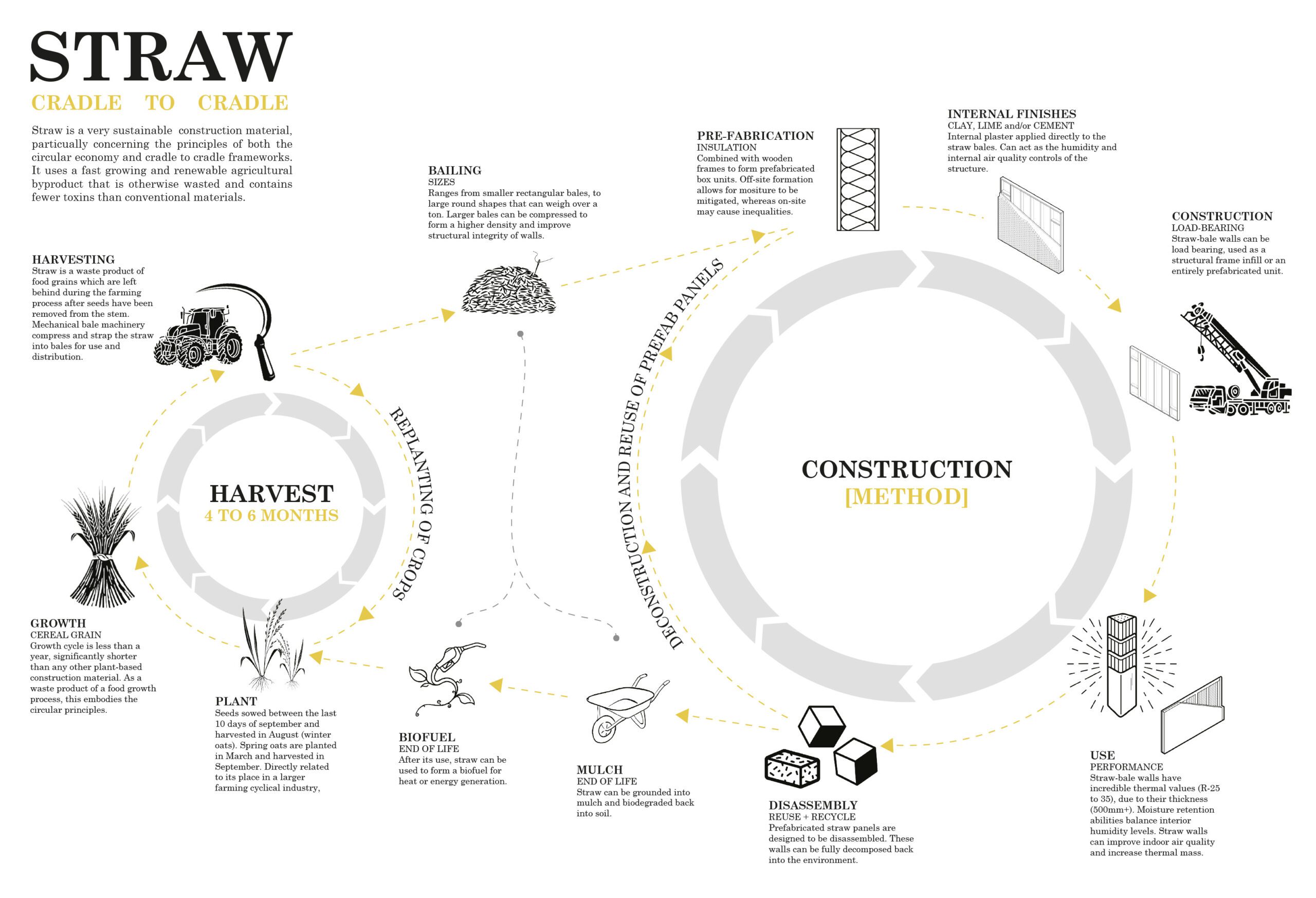
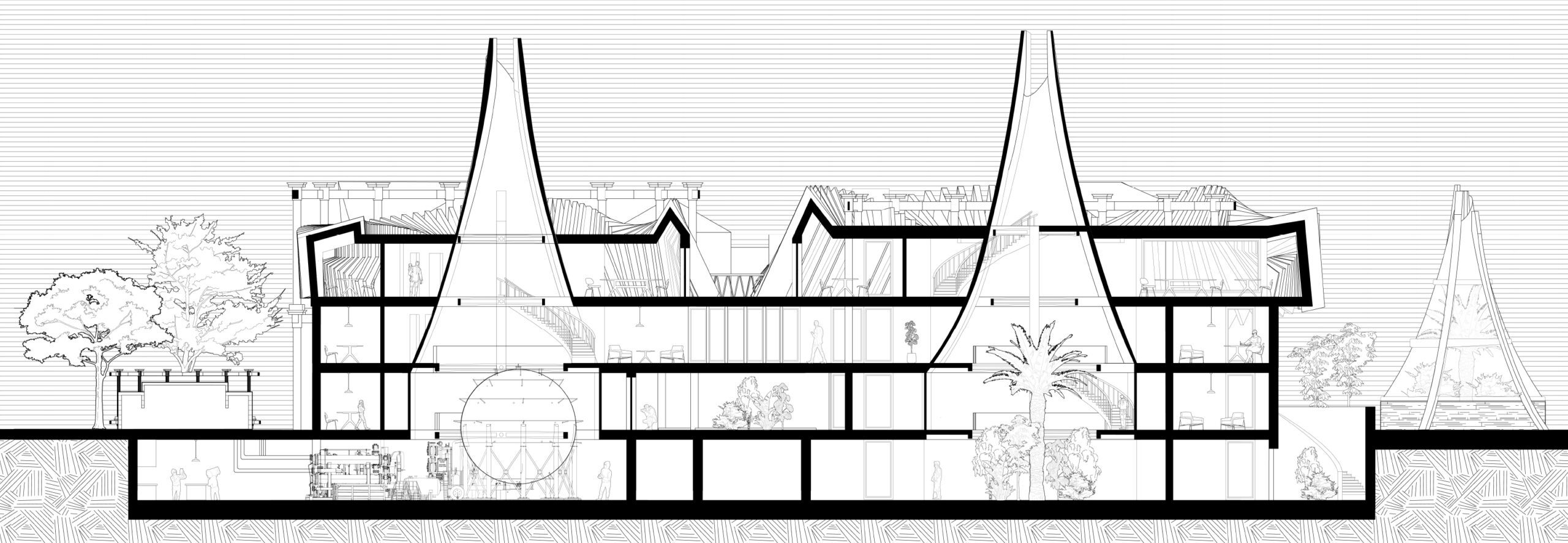
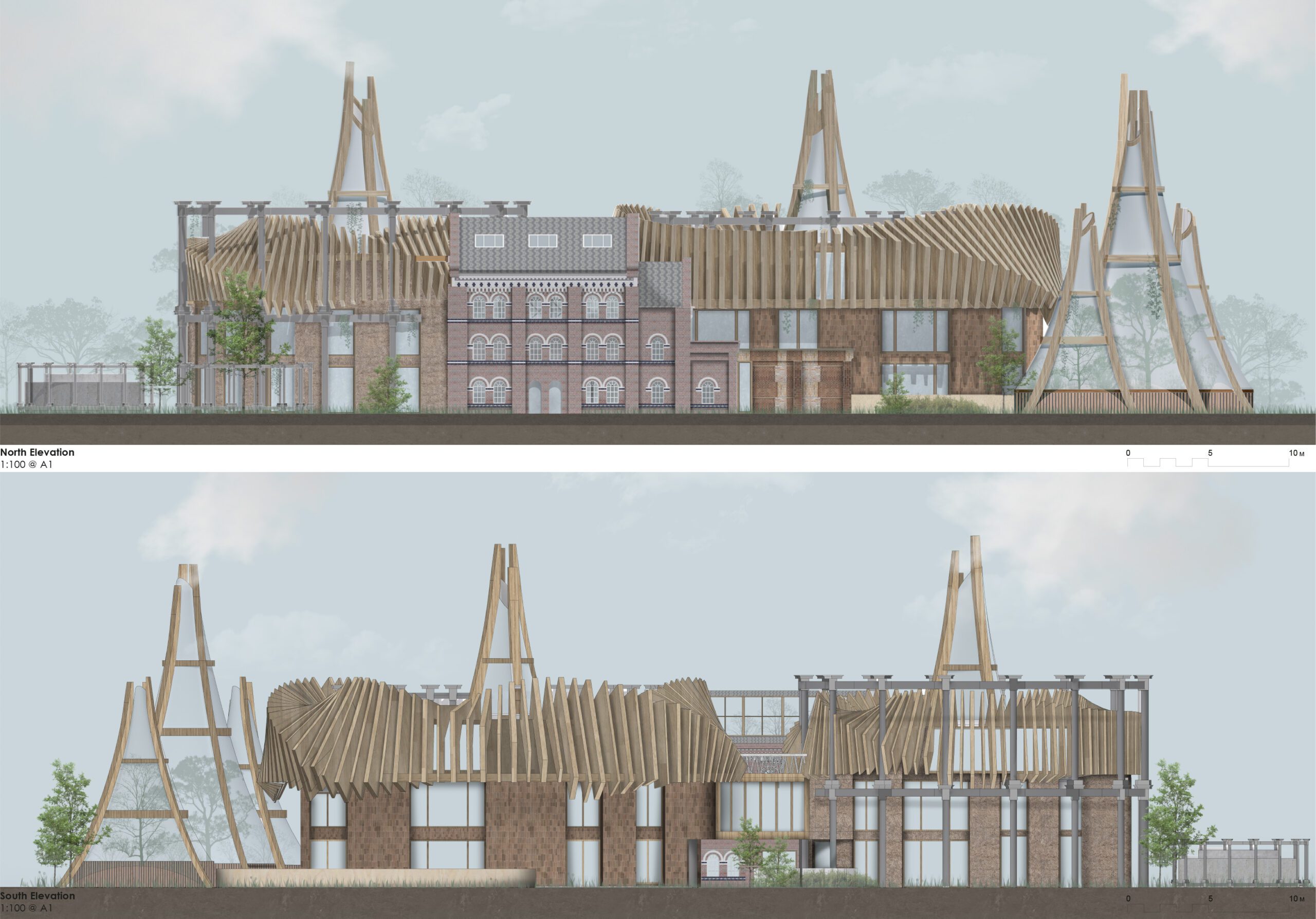
The conceptual representation of the project is embodied within the form of a mobius loop, a symbol which represents a continuous cycle both physically and subjectively. This architecturally represents the function of the site, circulating products and waste, whilst welcoming the local community to spread sustainable awareness through the act of observation and making. This form is embodied within a timber panelled structure, which encompasses the two gasholders and creates a visual infinite loop.
Adaptability + The Circular Economy

All my projects have been centred around the principles of a circular economy. For both Design Studio projects I produced a material passport to accompany the design. These booklets formed a record of

research, identifying key building components, their properties and and potential for adaptability or reuse. This also recorded the origin of materials and the predicted embodied carbon.
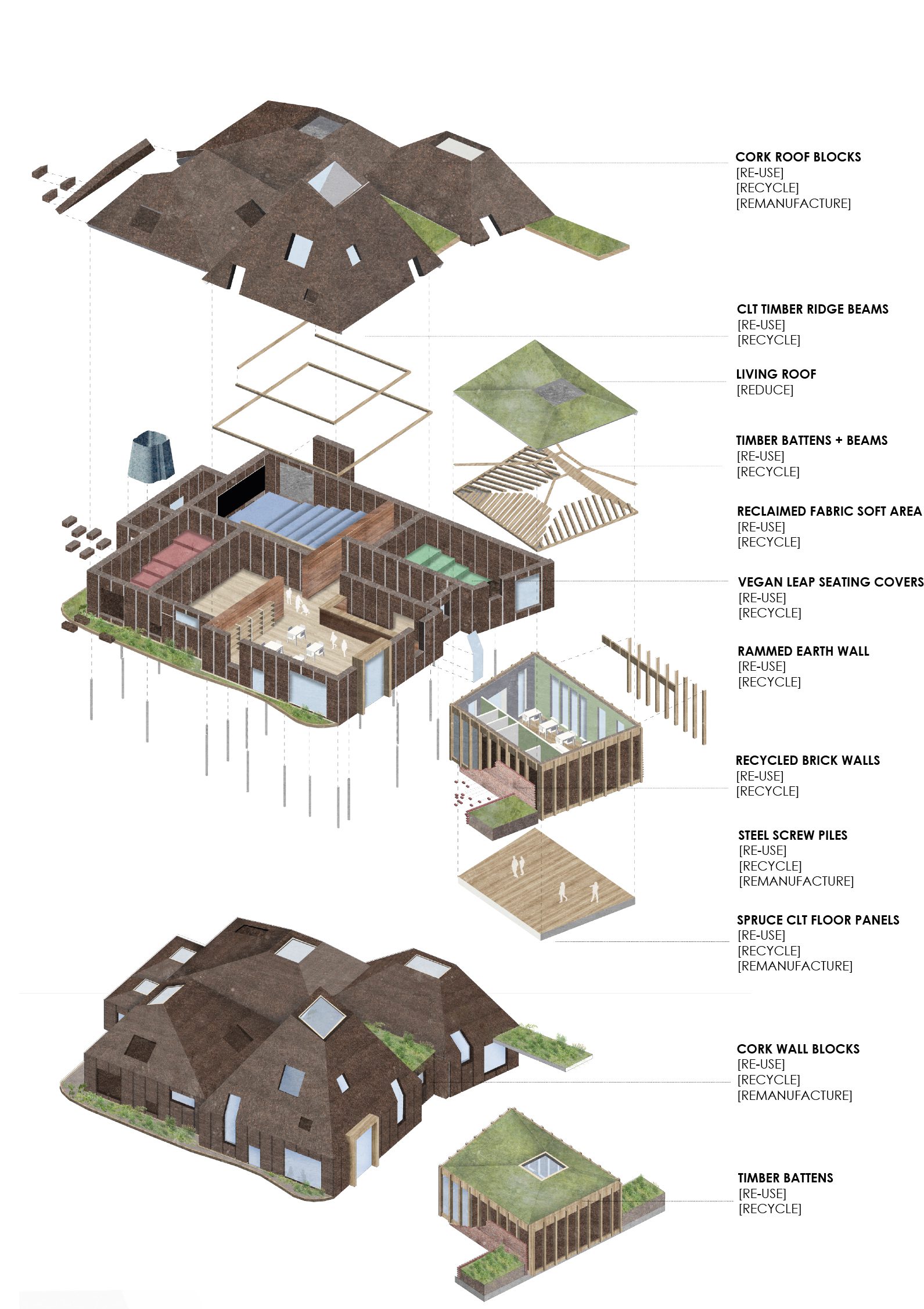
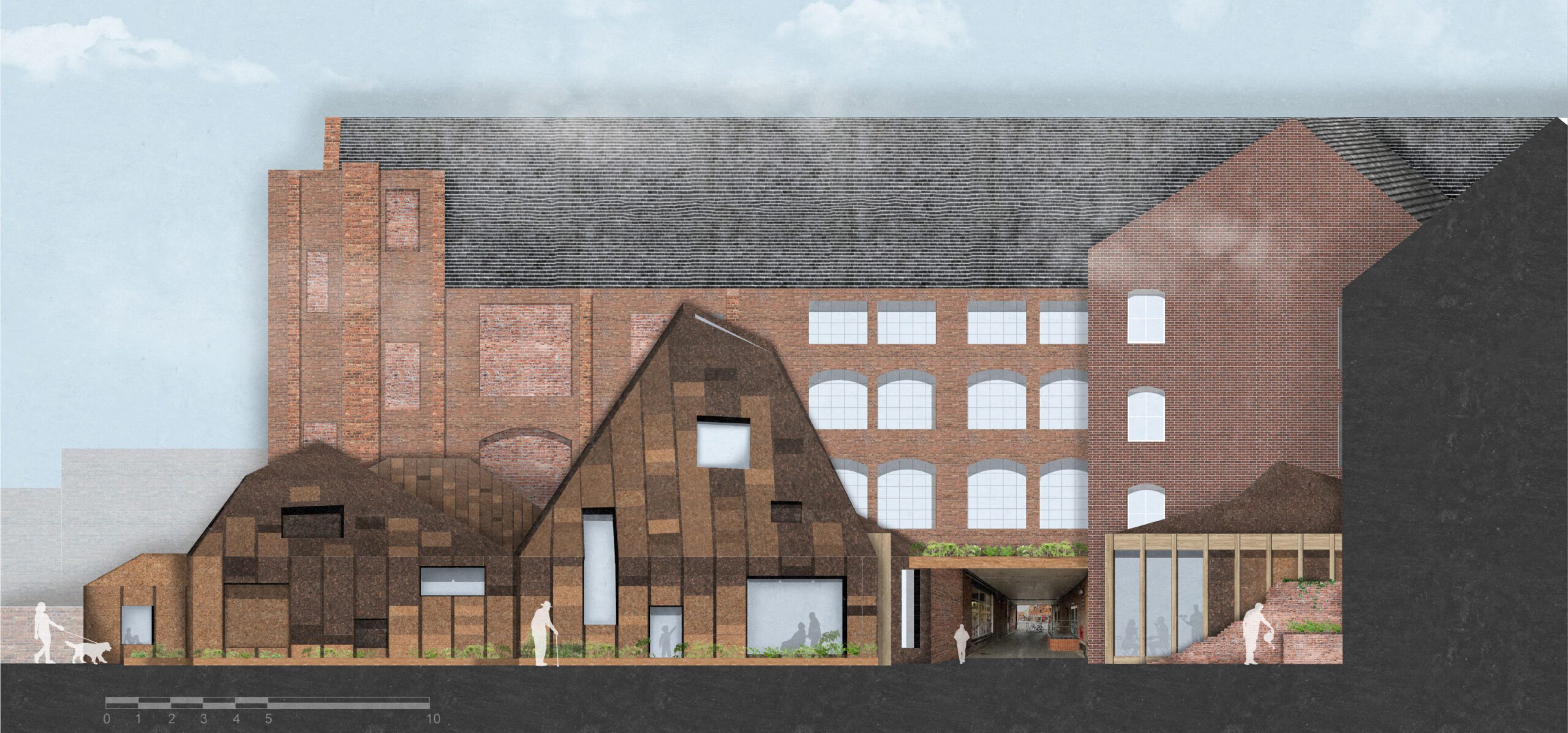
Work Experience
My architectural projects have been heavily influenced by the enriching practice experience I gained during my placement year, developing an interest in historic buildings, conservation, and adaptive reuse. I was fortunate to work at a leading practice specialising in conservation architecture. This opportunity allowed me to work closely with AABC-accredited architects to formulate a series of proposals, including listed buildings, churches and mixed-use developments. This experience has allowed me to reinforce my studies based on workplace experience, with a unique consideration of conservation and adaptability,
Visionary Thinkers
Visionary Creators
Visionary Makers