
Final Project
Edmonton Institute for Seasonal Labour
The Edmonton Institute for Seasonal Labour proposes a home for a grassroots support network for seasonal farm labourers in the Lea Valley. The main institute building offers a space in which the farm workers can learn about organising, languages and sustainable farming methods from each other, researching and putting into practice new forms of equitable food production. On site accommodation and a public sphere connects the seasonal workers to the existing communities of leisure seekers and light industrialists in the immediate surroundings.
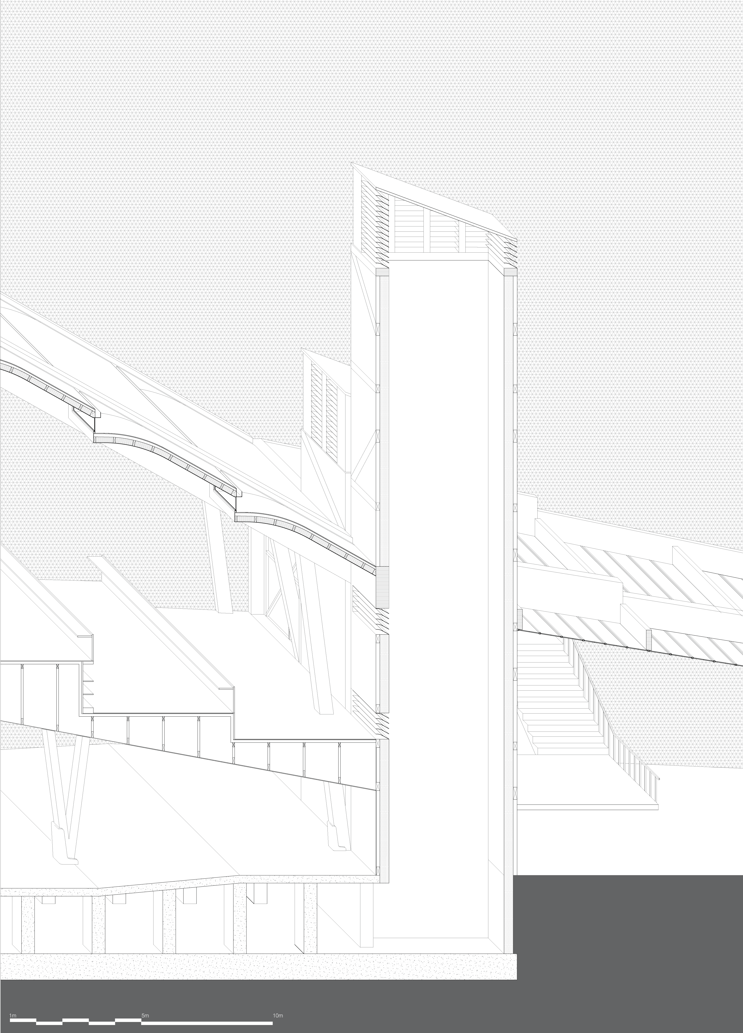
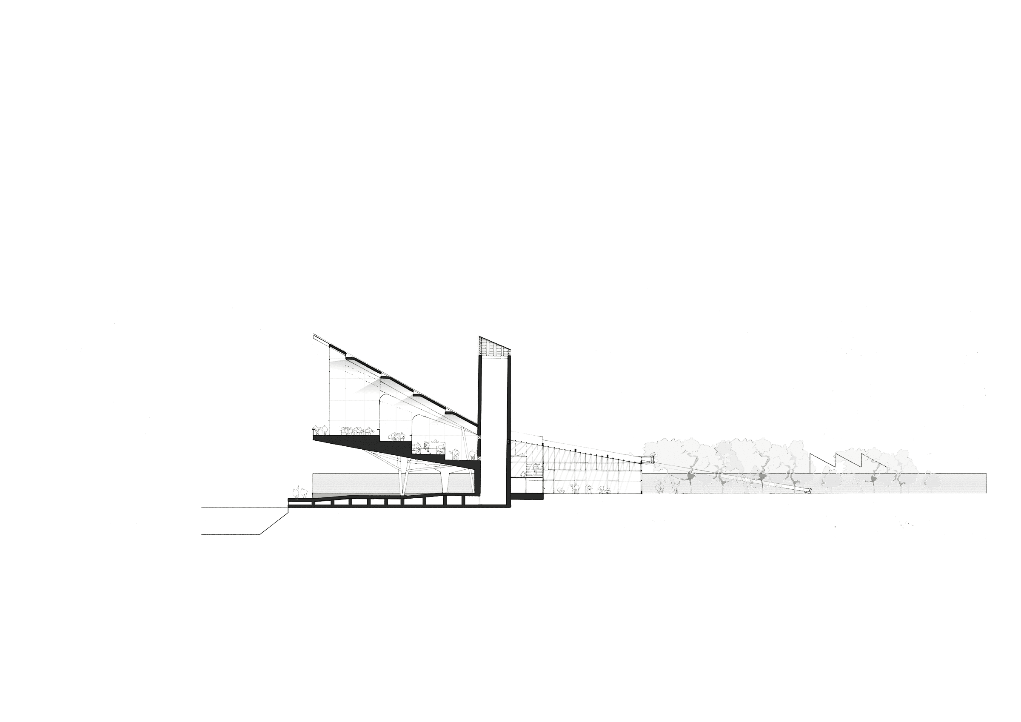
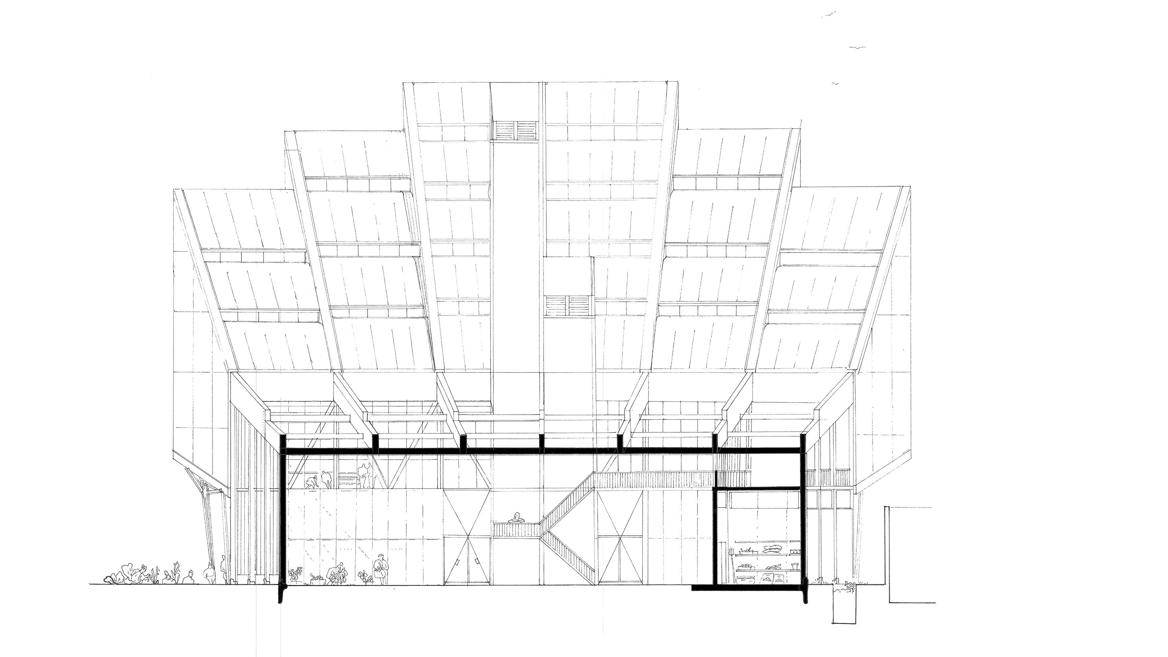
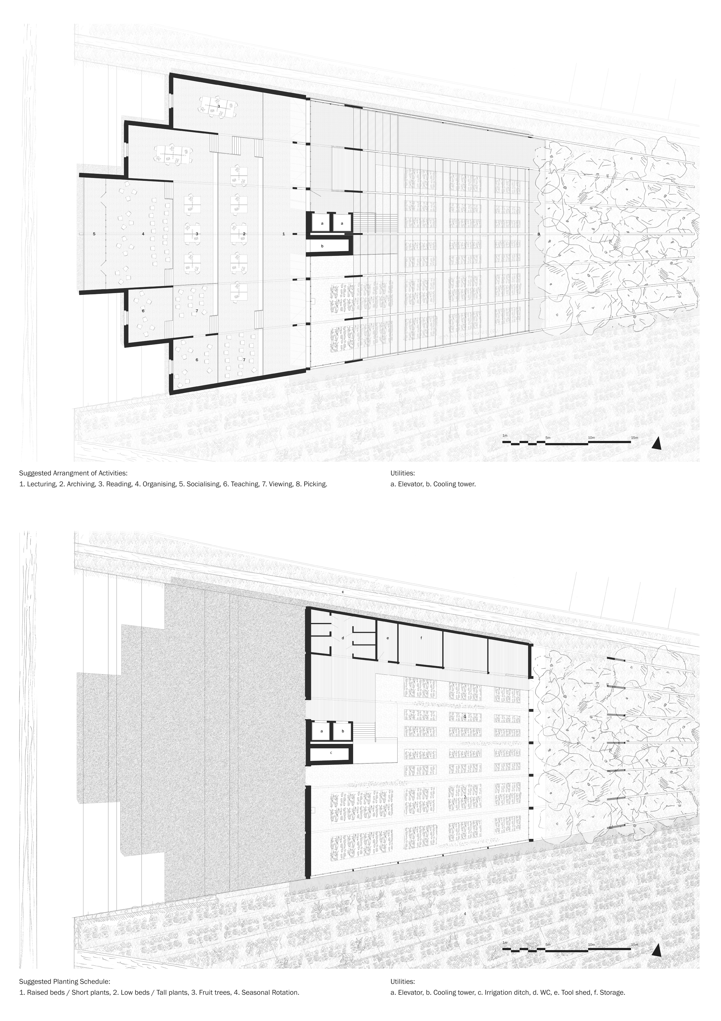
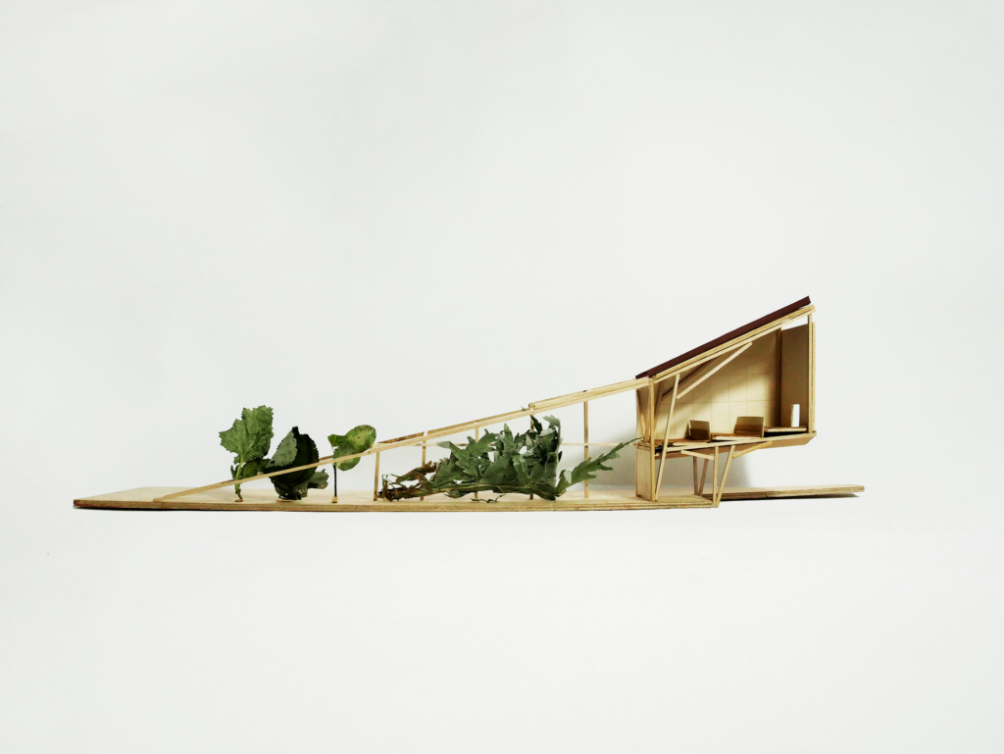
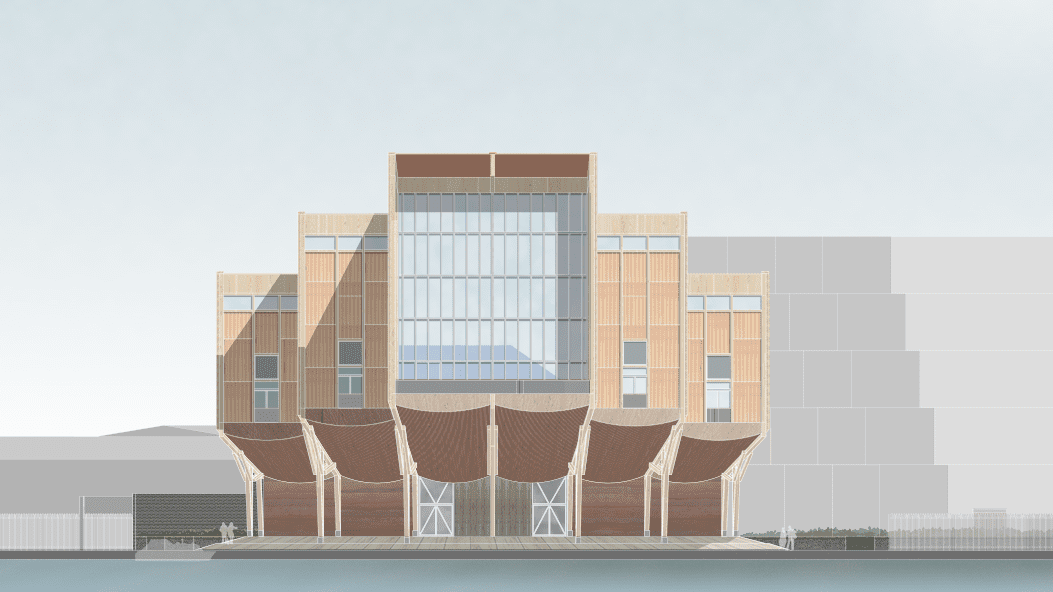
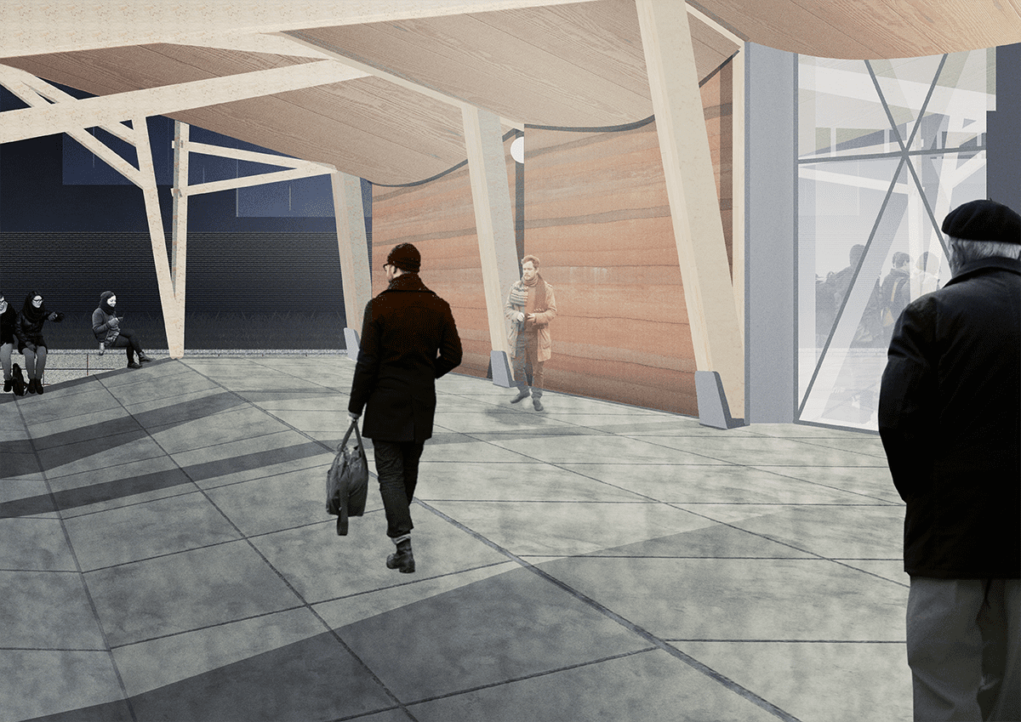
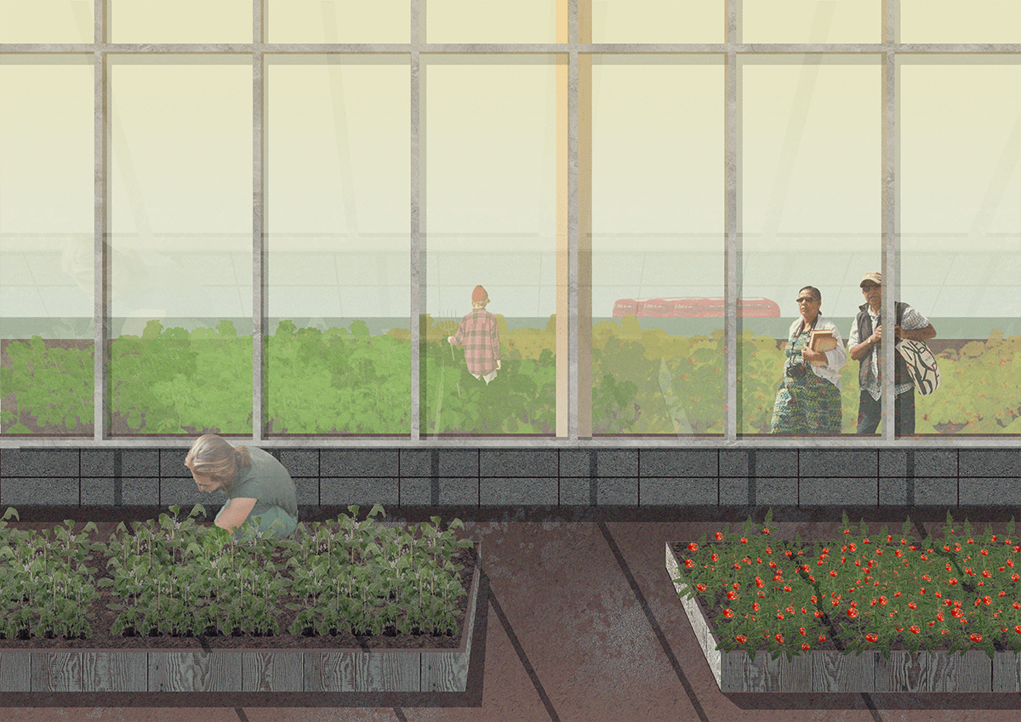
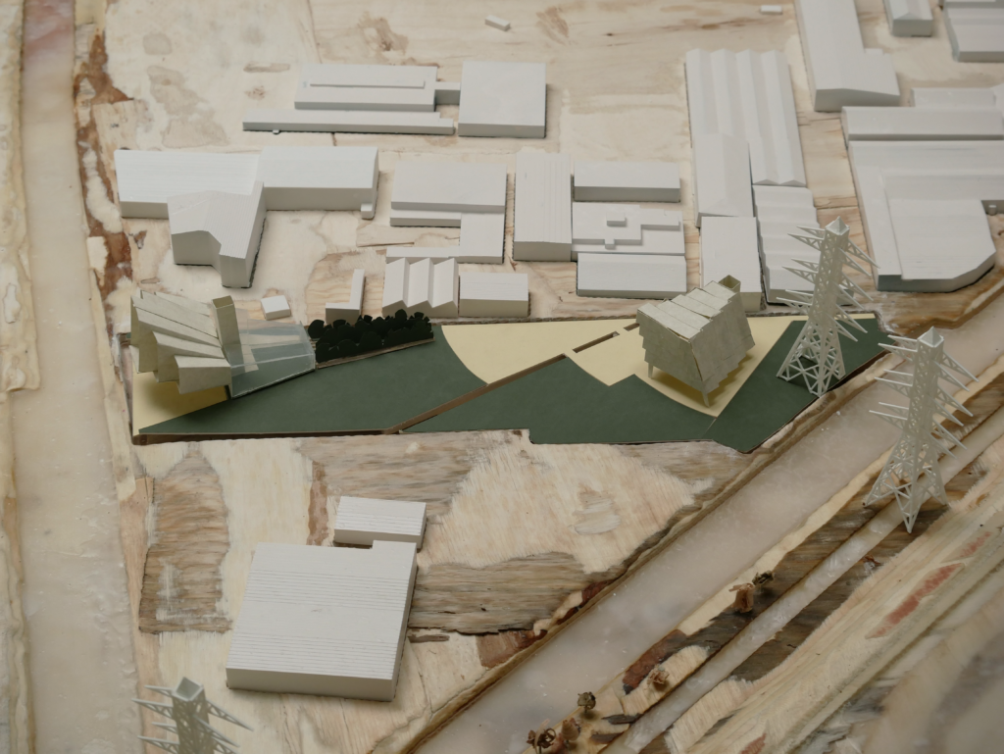
Form
The building takes the form of a double sided auditorium, in which theoretical and practical education can take place without either being separated from the other. The site grounds are lifted and separated from their surroundings by a porous border, providing safety from worsening floods whilst ensuring that the nutrients in the soil are refreshed.
View
The view through either side to the other, draws those walking by along the river in, connecting them directly to the otherwise separate industrial zone. The dramatic verticals that frame the structure are pinned by a cooling stack, which creates natural ventilation in the vast auditorium space.
Awards
- US DoE Solar Decathlon Finalist
Work Experience
Part 1 Architectural Assistant at K4 Architects.
Visionary Thinkers
Visionary Creators
Visionary Makers