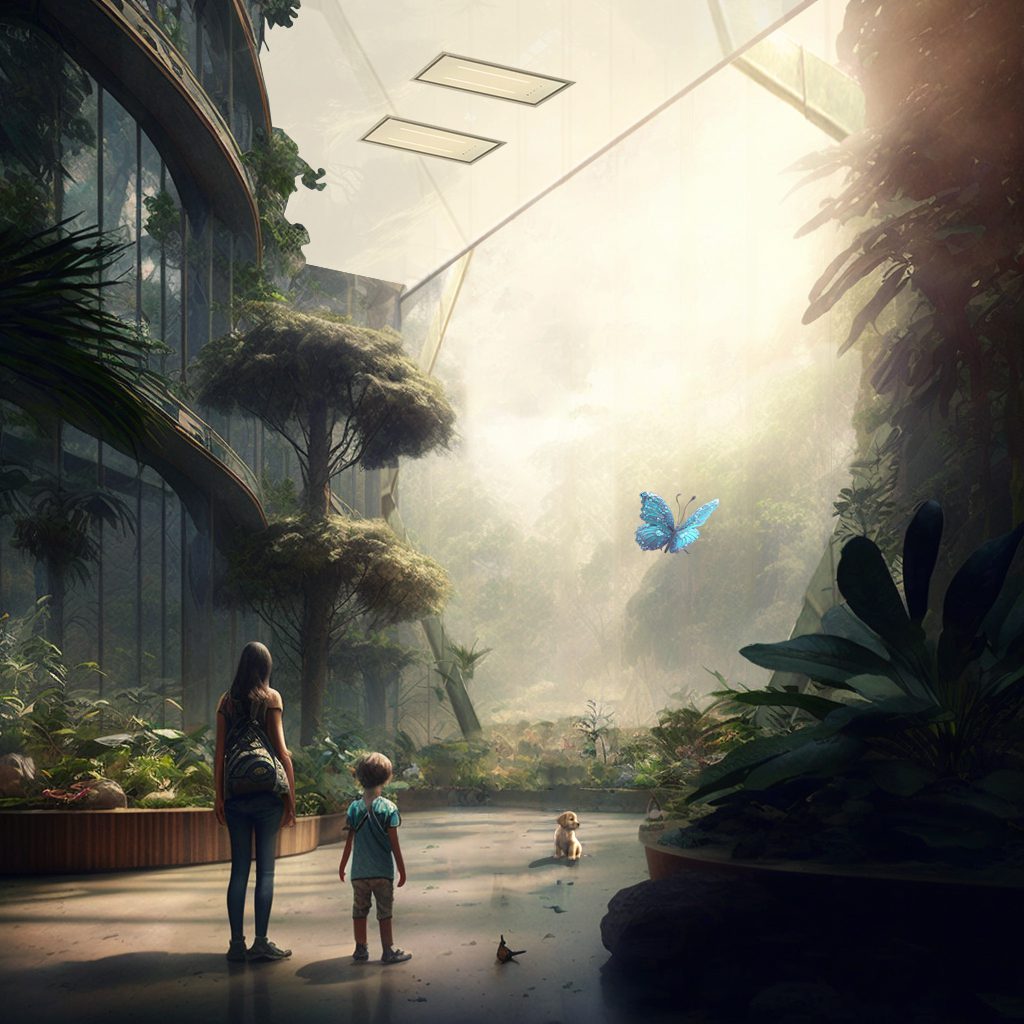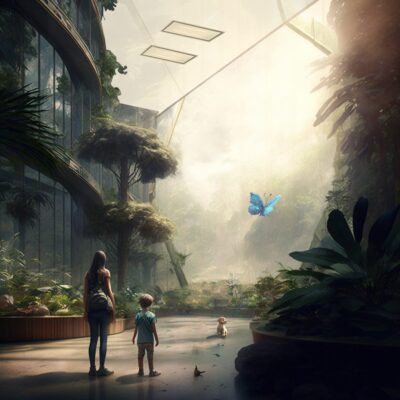Final Project
The Life Hive: Nurturing Nature
In what ways can architects employ large scale vertical facade systems and urbanism to realign the natural environment without conflicting with pre-existing natural biodiversity?
Human progress is counterposed to the natural biodiversity that existed before our intervention. Our constant need for building, infrastructure, managed landscaping and farming , strips this original biodiversity from the land it absorbs. Environmental credibility of human progress is measured more and more against growing sets of environmental criteria, but loss of the natural world, especially close to home, is largely overlooked. Biodiversity is a vital stakeholder if a successful and balanced human environment is to be achieved.


The West Entrance
The Life-Hive sets to address this, rebalancing the extent to which biodiversity is invested into building structures. Nature provides the structural framework upon which both humans and biological life can flourish. Integrated services systems support all life with integrated, circular processes. This is not a building with token planting. It is a proposal to establish a nett increase of authentic biodiversity.
Interior Circulation
Biodiversity is the foundation for human health and well-being. Exposure to views and images of nature can help speed up healing and recovery time, boost positive feelings, improve productivity and encourage people to stay and enjoy the environment for a longer period of time.


Central ZONE
The layout of the interior spaces is carefully planned to maximise the usable area within the building. The flexible floor plans allow for various configurations and adaptability to meet the needs of different stakeholders. The integration of open atrium spaces and interconnected levels creates a sense of openness and connectivity. The placement of common areas, such as meeting rooms, restaurants and biozones, enhances collaboration and interaction among building occupants.
Work Experience
I have gained extensive experience over the past 3 years as an architectural assistant, specialising in various aspects of residential projects. Throughout my career, I have been involved in a wide range of assignments, including residential designs, extensions, and interior design layouts. From crafting innovative residential structures to transforming existing spaces into functional and aesthetically pleasing environments, I have had the privilege of contributing to diverse projects. This experience has allowed me to develop a keen eye for detail, a deep understanding of architectural principles, and the ability to seamlessly blend functionality with creativity. With each project, I strive to create designs that not only meet the clients’ needs but also exceed their expectations, creating spaces that truly inspire and enhance everyday living.
Visionary Thinkers
Visionary Creators
Visionary Makers
