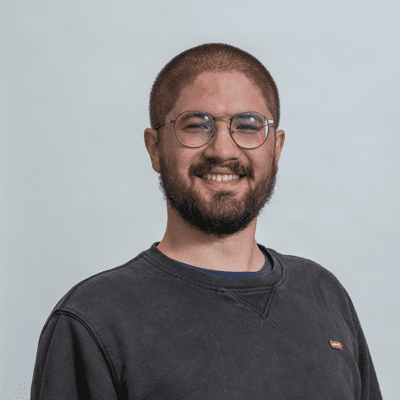
Highly interested in architecture as a macro, meso, and micro effect on society. From masterplan, to how one feels when touching a door-knob.
Final Project
Moral Dischargement
Graduation project concerned in the city and how it has become a place people work in just to get away from. The concept revolved around using the large bodies of water around the site. The concept manifested in creating a conflict between the characteristics of orthogonal and organic architectural values.


Understanding the end user
I have allowed myself to trace a day-by-day schedule of the users who could make a good use of the site. This allowed me to understand patterns, gaps, and design opportunities. Understanding the users pushed me towards designing an Urban Holiday Resort.
The urban appearance
The Lea Valley is well known as the largest glasshouse field in UK. Nowadays, the field is dying. I used a glasshouse as inspiration for the outer shell of the building. I took the glasshouse, dissected it to each element. Once the elements were understood, I could manipulate them and arrange them in a way that allowed to create the intended atmospheres.


Hierarchy and language
Each building can be boiled down to a series of tensions. Orthogonal and organic, boring and exciting, dark and overlit, guided or random.
Journey to the Show

My process of work tends to be slow, tedious. I work every art line by line, allowing myself to study whether my work arrives at the right spot or might get lost in translation.
Awards
- Best hand drawing nomination
- Awarded 1st prize in three competitions: residential, commercial, entertainment.
Work Experience
One year experience in a small office focused on residential newbuilds and refurbishments. My work focused on RIBA Parts 1 to 4.
Free lance work in architectural competitions.
Visionary Thinkers
Visionary Creators
Visionary Makers