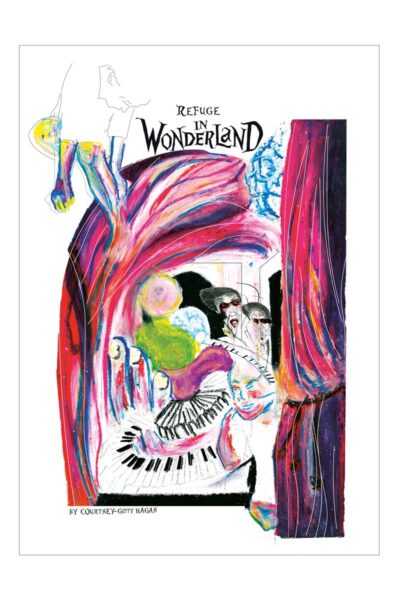Final Project
DIALOGUE BETWEEN BORDERS
Dialogue between borders is an exhibition that focuses on discussions surrounding displacement, liminality, time and placemaking. Set out as a response to the question ‘How can Architecture respond to mass population displacement?’, this story is presented in a tri-part series.


Liminal City S1: city as a commons
The journey started at ‘Liminal city S1: city as a commons’, which concluded on the development of Refshaleoen from a post-industrial site to a city for refuge including the necessities of healthcare, food production, Housing, education and areas for recreational activities; as well as interventions to encourage circularity such as a recycling centre and a waste and energy centre. Introducing habits and processes associated to the circular economy, this series starts to break down the notion of accessibility within society’s approach to circular economies. Unfortunately, most communities that fall within the disadvantaged groups within society cannot practice or engage positively with sustainable methods of living. As an Architect entrepreneur, I have positioned myself as a facilitator, through the provision of this micronation, socially excluded communities such as refugees can start to engage with the circular economy on an urban scale.
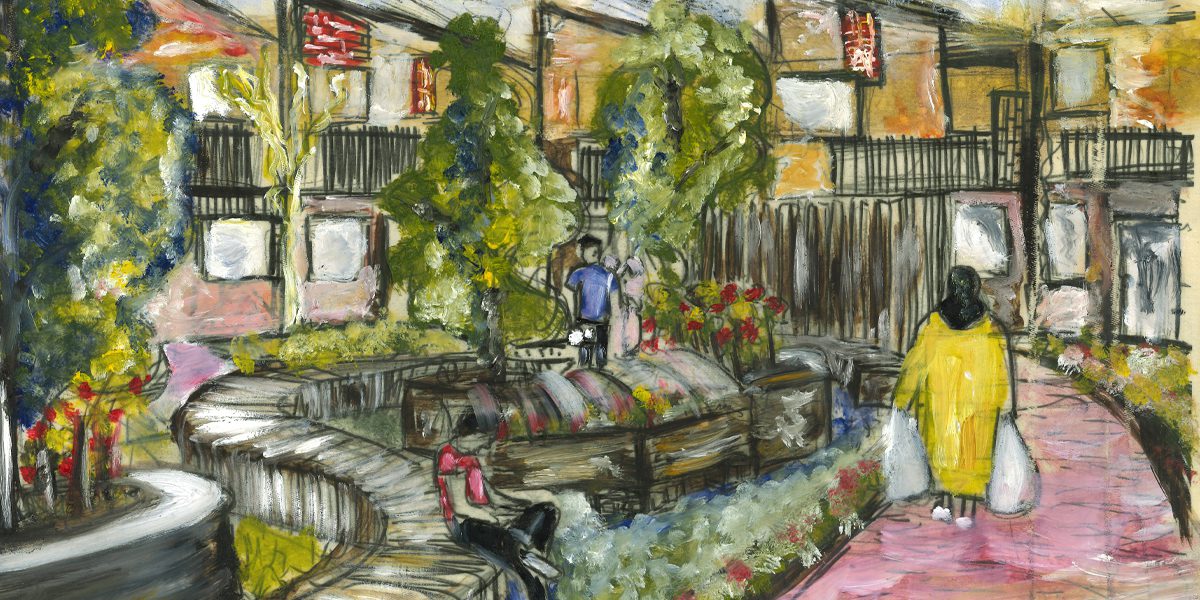
Liminal City S2: A collection of soft spaces
The journey continued in ‘Liminal city S2: A collection of soft spaces’, as a facilitator the aim was to create an environment that encourages dialogue between different communities (people), spaces (form) and activities (intentions). Continuing with the thread of circularity, the programme implemented within this stage of the story will allow users of the space to further engage with practices associated to circular economy on a human scale. Liminal city S2, journeys through the development of a liminal space within the Civic space on site into an active ground. Traditionally in between spaces are formed as result of urban residue of existing building. To tie into the wider narrative of a bottom-up approach, the liminal zone within the civic zone will be designed first, creating a template into how other liminal spaces in different contexts can be approached.

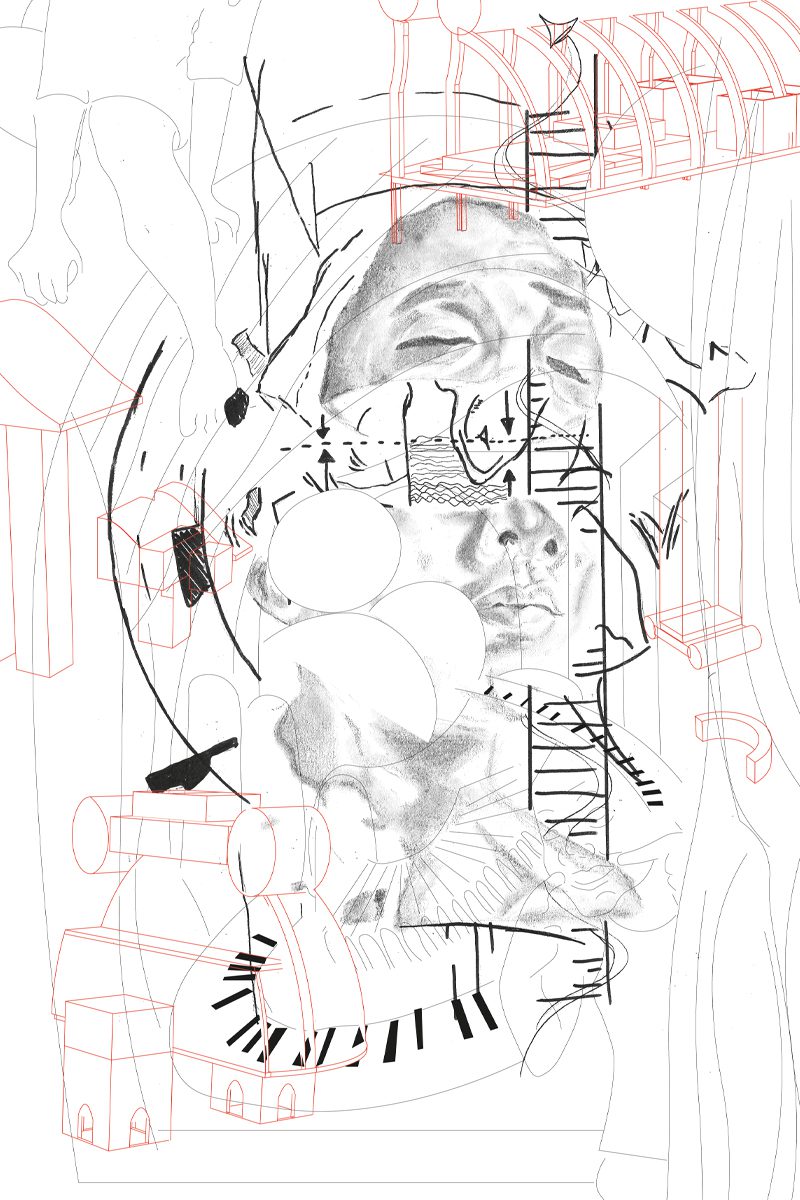
Conceptual Explorations
Conceptual work exploring placemaking, time, displacement and liminal space

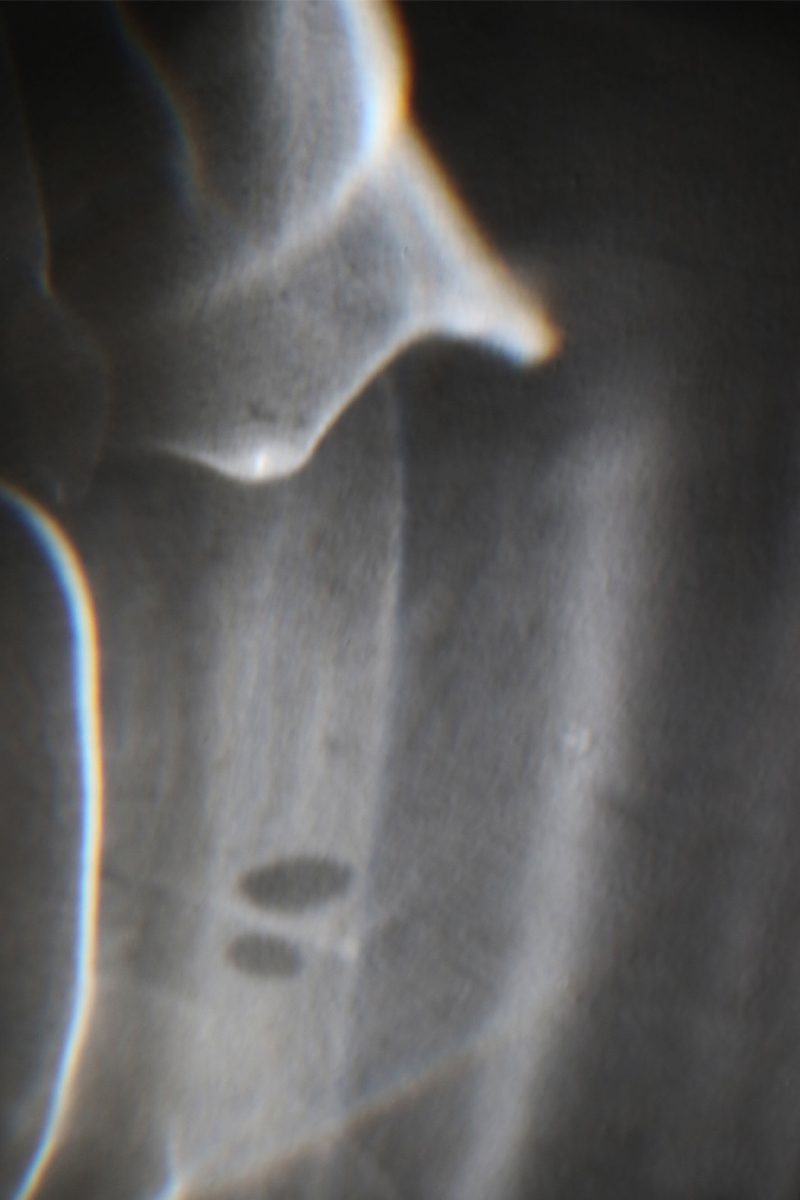
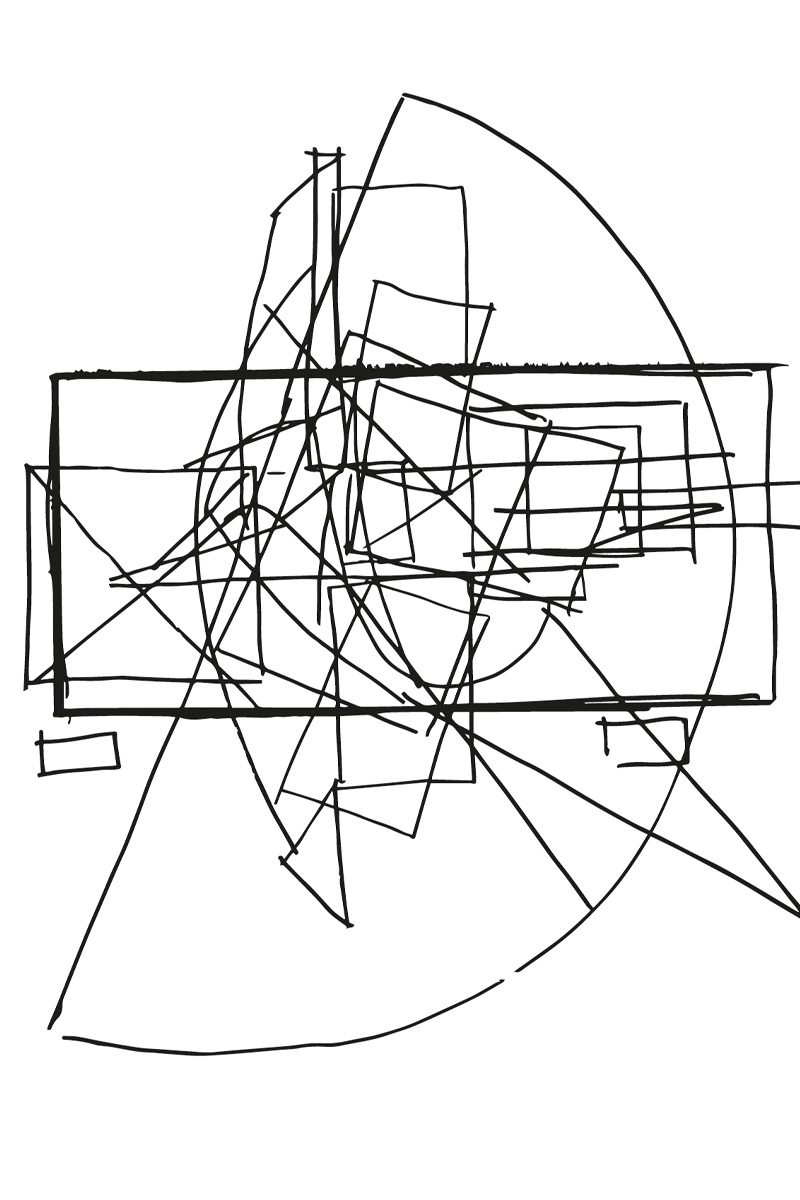
Liminal City S3: Refuge in Wonderland
This final stage of the tri-part series presents a collection of dialogue enablers to activate conversations within the space. From building scale to human scale, the aim was to create different elements that further enhances the project’s narrative. An answer to the research question, ‘How can Architecture respond to mass population displacement is presented in the form of a storybook titled ‘Refuge in Wonderland’. Refuge in Wonderland is an architectural story. Drawings have been presented in a manner best suited to narrative’s key themes which are displacement, liminality, placemaking and time. Below are a few pages from the storybook.


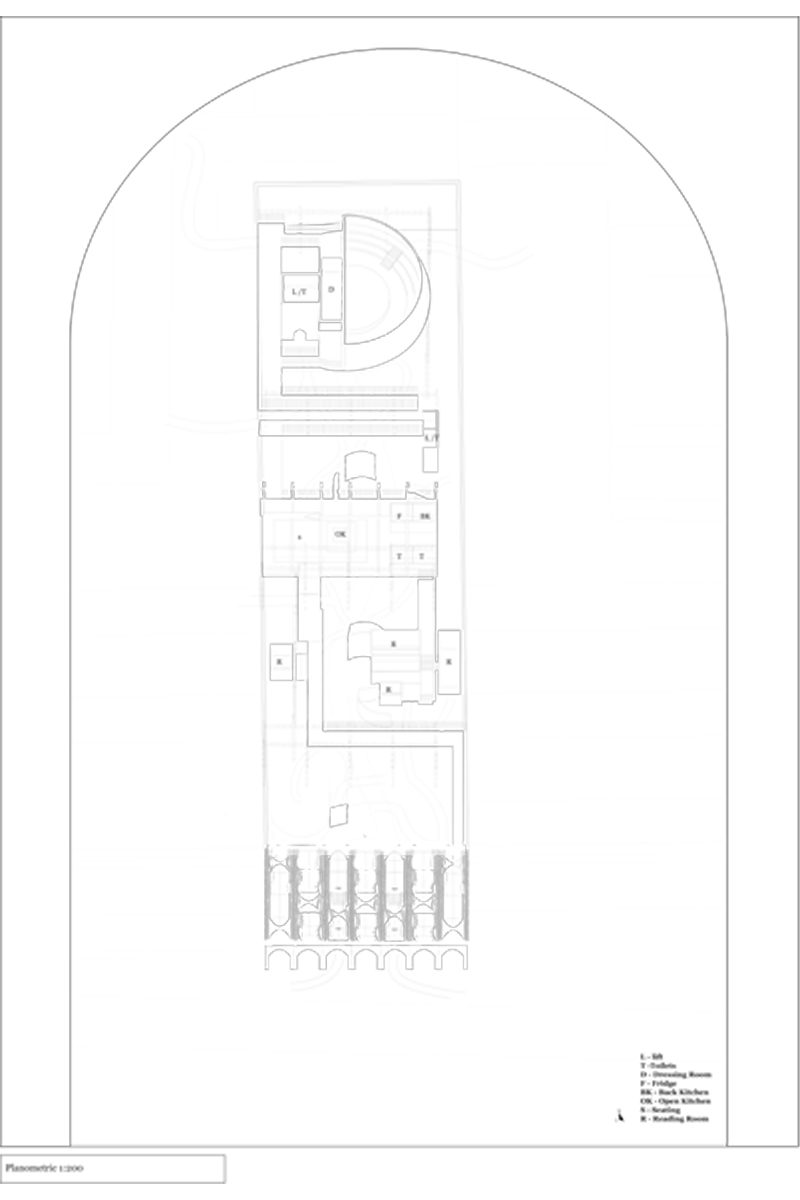
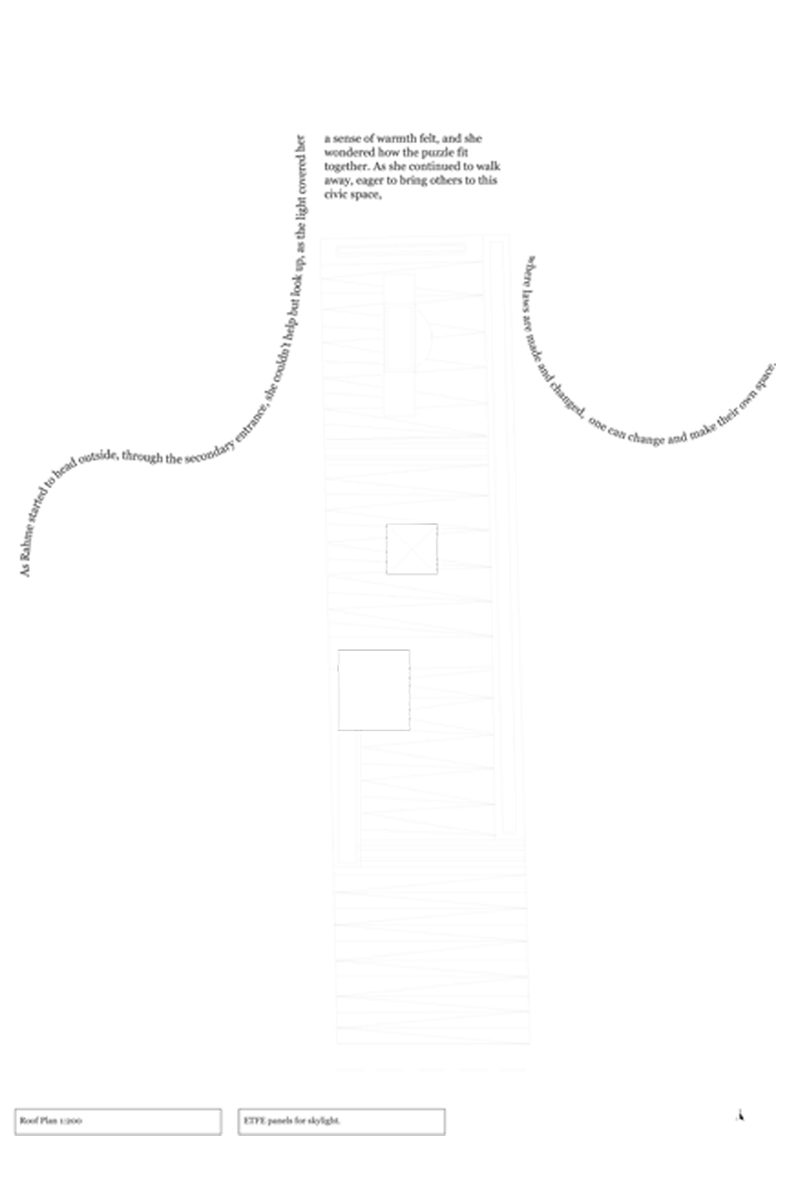
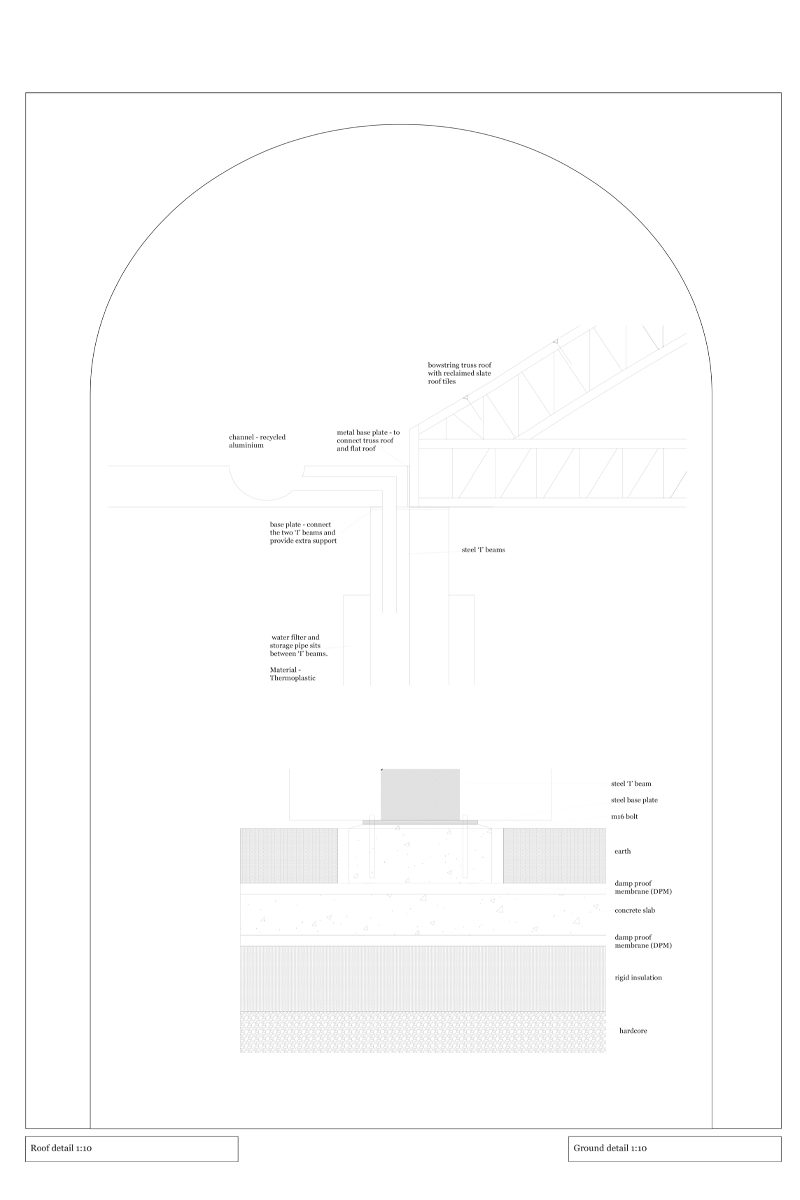
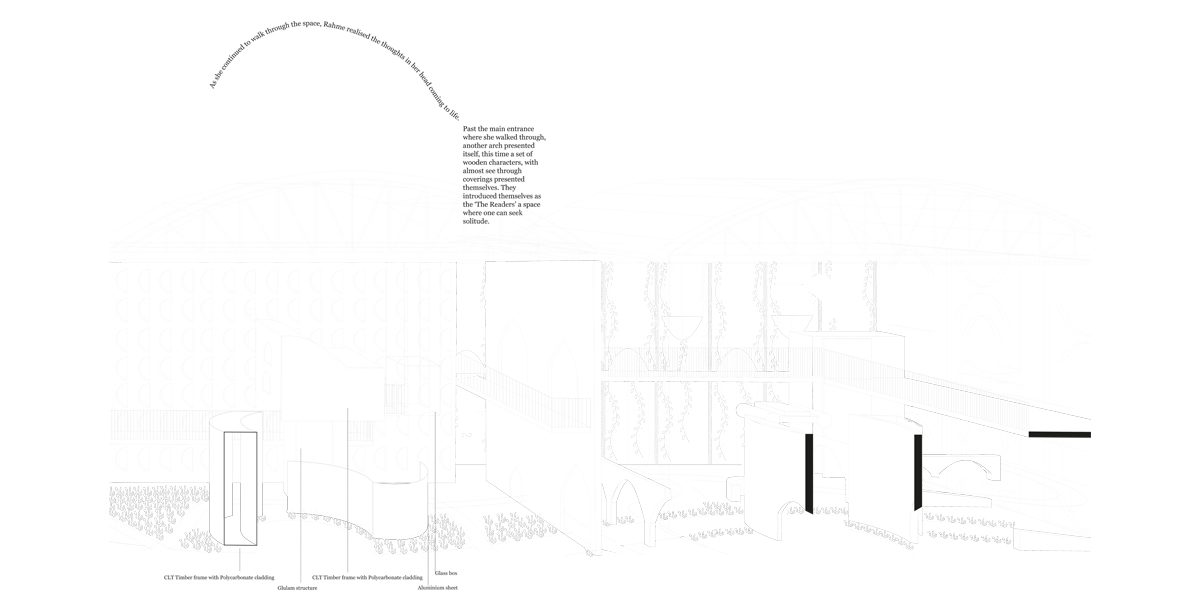
Visionary Thinkers
Visionary Creators
Visionary Makers
